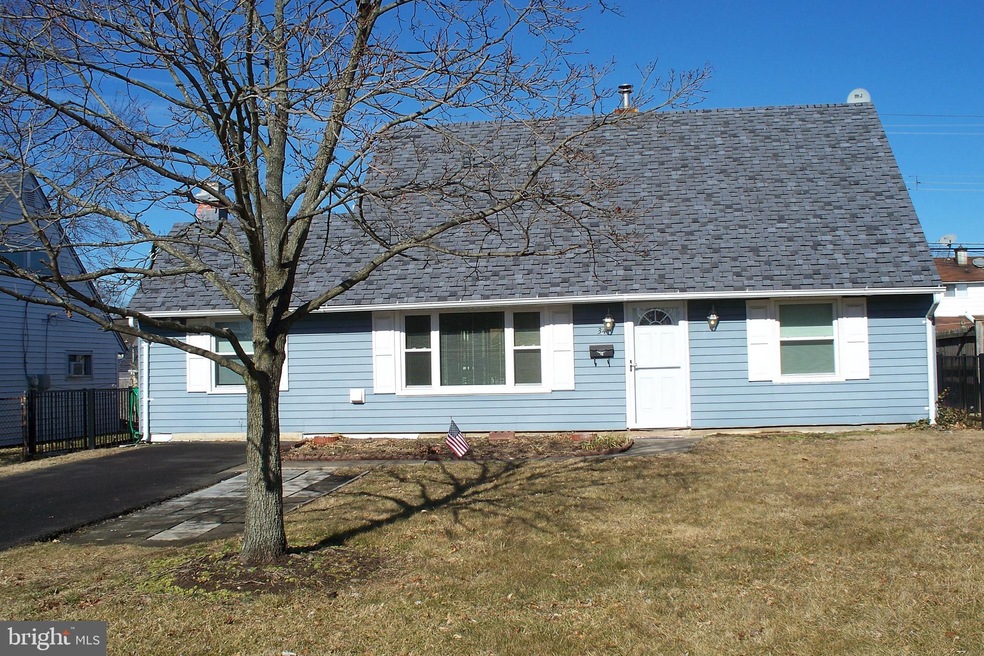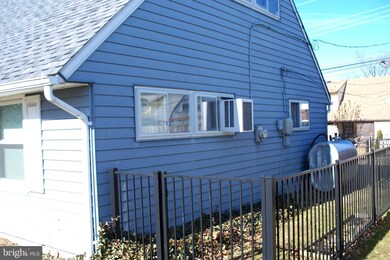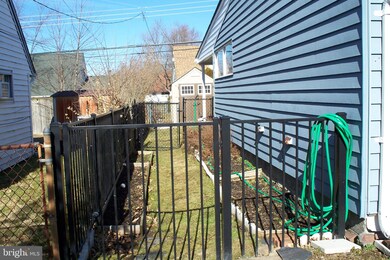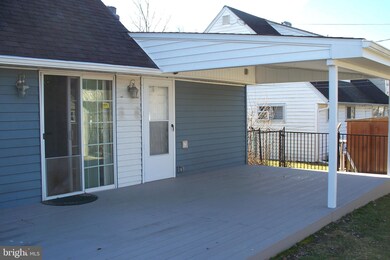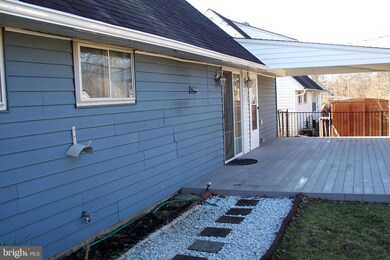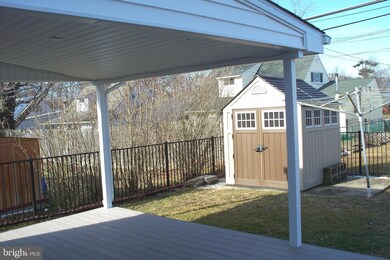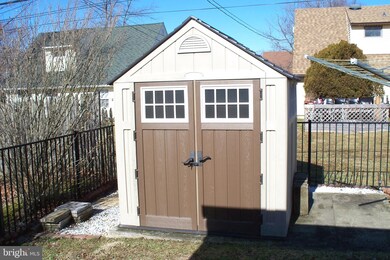
34 Micahill Rd Levittown, PA 19056
Mill Creek Falls NeighborhoodEstimated Value: $353,413 - $386,000
Highlights
- Cape Cod Architecture
- No HOA
- Ceiling Fan
- Bonus Room
- Living Room
- 2-minute walk to Mill Creek Falls Park
About This Home
As of April 2019Welcome to 34 Micahill Rd . Highlights of this home include a new heater in 2017, an Above Ground Oil tank(u/g tank was removed) , Brick wood burning fireplace, Rear ground level Azek deck with covered porch and new gutter in 2018, attractive black aluminum fence rear and side yard and a newer shed. All bedrooms have 6 panel doors and there is a Honeywell Portable Air Conditioner unit (2018) that is staying with the home. Recently replaced front and storm doors. The garage has been converted and this area can be used as an office, bonus space or as an extension to the living room. Two carpeted bedrooms and a full bath on the first floor and two bedrooms upstairs with newer laminate flooring and an additional full bath . Lower Bucks Joint Municipal Sewer Easement Inspection completed and passed. Quick Settlement Possible.
Last Agent to Sell the Property
Coldwell Banker Hearthside License #RS305161 Listed on: 02/08/2019

Home Details
Home Type
- Single Family
Est. Annual Taxes
- $4,405
Year Built
- Built in 1954
Lot Details
- 6,000 Sq Ft Lot
- Lot Dimensions are 60 x 100
- Back Yard Fenced
- Property is zoned R3
Home Design
- Cape Cod Architecture
- Slab Foundation
- Frame Construction
- Pitched Roof
- Shingle Roof
Interior Spaces
- 1,500 Sq Ft Home
- Property has 2 Levels
- Ceiling Fan
- Brick Fireplace
- Living Room
- Bonus Room
- Dishwasher
Bedrooms and Bathrooms
Laundry
- Laundry on main level
- Dryer
- Washer
Parking
- Driveway
- On-Street Parking
Schools
- Harry Truman High School
Utilities
- Cooling System Mounted In Outer Wall Opening
- Window Unit Cooling System
- Heating System Uses Oil
- Hot Water Baseboard Heater
- 100 Amp Service
- Municipal Trash
Community Details
- No Home Owners Association
- Built by Levitt
- Mill Creek Falls Subdivision, Jubilee Floorplan
- Levitt Community
Listing and Financial Details
- Tax Lot 515
- Assessor Parcel Number 05-021-515
Ownership History
Purchase Details
Home Financials for this Owner
Home Financials are based on the most recent Mortgage that was taken out on this home.Purchase Details
Home Financials for this Owner
Home Financials are based on the most recent Mortgage that was taken out on this home.Purchase Details
Home Financials for this Owner
Home Financials are based on the most recent Mortgage that was taken out on this home.Similar Homes in Levittown, PA
Home Values in the Area
Average Home Value in this Area
Purchase History
| Date | Buyer | Sale Price | Title Company |
|---|---|---|---|
| Hughes Scott R | $220,000 | None Available | |
| Stone Kathy | $175,000 | None Available | |
| Taggart Andrew | $219,900 | None Available |
Mortgage History
| Date | Status | Borrower | Loan Amount |
|---|---|---|---|
| Open | Hughes Scott R | $216,015 | |
| Previous Owner | Stone Kathy | $157,107 | |
| Previous Owner | Stone Kathy | $170,190 | |
| Previous Owner | Stone Kathy | $166,250 | |
| Previous Owner | Taggart Andrew | $219,900 | |
| Previous Owner | Price Mary A | $125,000 | |
| Previous Owner | Price Mary A | $100,000 |
Property History
| Date | Event | Price | Change | Sq Ft Price |
|---|---|---|---|---|
| 04/29/2019 04/29/19 | Sold | $220,000 | +4.8% | $147 / Sq Ft |
| 03/12/2019 03/12/19 | Pending | -- | -- | -- |
| 03/07/2019 03/07/19 | Price Changed | $209,999 | 0.0% | $140 / Sq Ft |
| 03/07/2019 03/07/19 | Price Changed | $209,995 | -2.3% | $140 / Sq Ft |
| 02/08/2019 02/08/19 | For Sale | $215,000 | -- | $143 / Sq Ft |
Tax History Compared to Growth
Tax History
| Year | Tax Paid | Tax Assessment Tax Assessment Total Assessment is a certain percentage of the fair market value that is determined by local assessors to be the total taxable value of land and additions on the property. | Land | Improvement |
|---|---|---|---|---|
| 2024 | $4,454 | $16,400 | $3,960 | $12,440 |
| 2023 | $4,421 | $16,400 | $3,960 | $12,440 |
| 2022 | $4,421 | $16,400 | $3,960 | $12,440 |
| 2021 | $4,421 | $16,400 | $3,960 | $12,440 |
| 2020 | $4,421 | $16,400 | $3,960 | $12,440 |
| 2019 | $4,405 | $16,400 | $3,960 | $12,440 |
| 2018 | $4,334 | $16,400 | $3,960 | $12,440 |
| 2017 | $4,268 | $16,400 | $3,960 | $12,440 |
| 2016 | $4,268 | $16,400 | $3,960 | $12,440 |
| 2015 | $3,036 | $16,400 | $3,960 | $12,440 |
| 2014 | $3,036 | $16,400 | $3,960 | $12,440 |
Agents Affiliated with this Home
-
Kathy Santy

Seller's Agent in 2019
Kathy Santy
Coldwell Banker Hearthside
(267) 237-3355
32 Total Sales
-
Anthony Riccio

Buyer's Agent in 2019
Anthony Riccio
Maureen M Scanlin Real Estate, Inc
(267) 540-3113
8 Total Sales
Map
Source: Bright MLS
MLS Number: PABU441942
APN: 05-021-515
- 37 Peony Rd
- 19 Parkside Cir
- 261 Devon Way Unit 1418
- 36 Lauren Ct Unit 213
- 4 Michele Ct Unit 109
- 161 Naomi Ct Unit 905
- 117 Pamela Ct Unit 608
- 94 Catherine Ct Unit 512
- 2715 Crest Ave
- 3021 Bath Rd
- 370 Blue Ridge Dr
- 3715 Reedman Ave
- 48 Lower Orchard Dr
- 107 Juniper Dr
- 46 Yellowood Dr
- 165 Idlewild Rd
- 23 Inbrook Rd
- 66 Yellowood Dr
- 15 Wildflower Rd
- 9 Woodbine Rd
