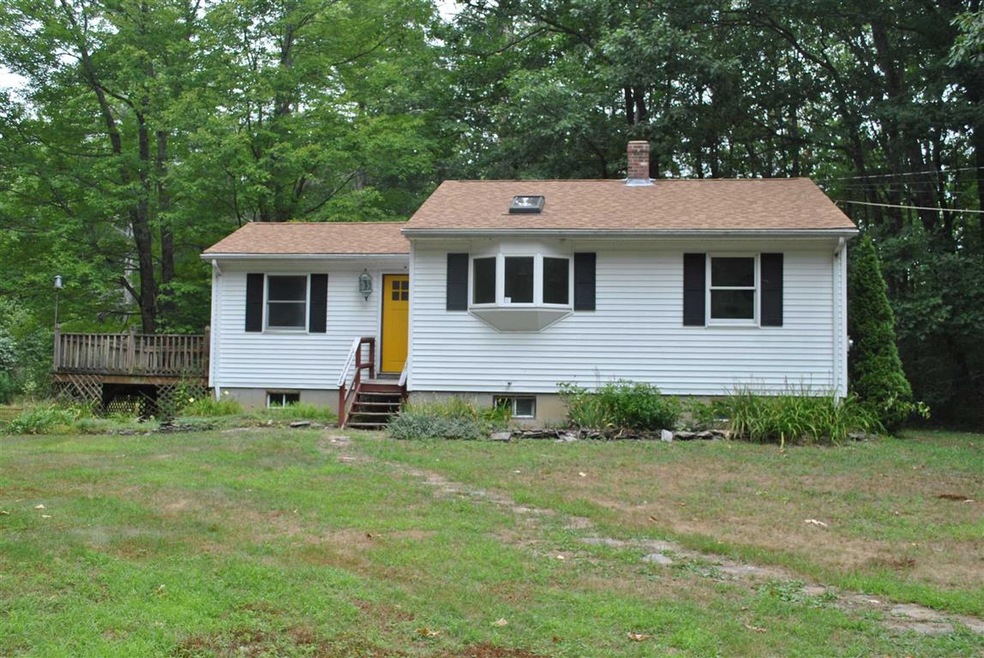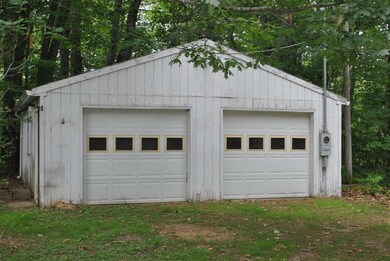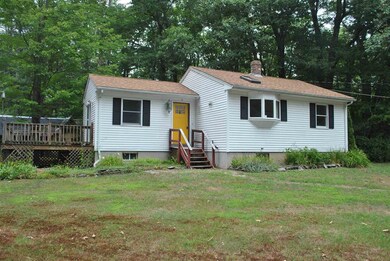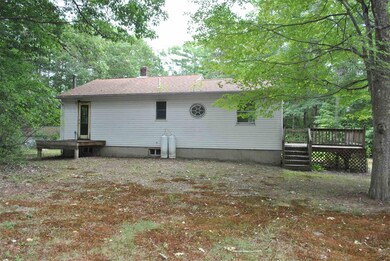
34 Misty Ln Barrington, NH 03825
Estimated Value: $310,000 - $496,000
Highlights
- Wooded Lot
- Hot Water Heating System
- 1-Story Property
- 2 Car Detached Garage
About This Home
As of November 2020Welcome Home! Welcome to 34 Misty Lane Barrington NH. This 800 sq foot ranch is located in quiet and peaceful Barrington NH. The house sits on a 2 acre, private lot and features an open kitchen and living room area with wood floors. The single bedroom has an additional sitting or reading area with large closet. The detached garage has a ton of storage with room above. Sit on the deck to the back of the house and view the private pond on the lot. A hold harmless will have to be signed by all parties prior to entering due to discoloration in the basement. The seller will not entertain any offers until the property has been on the market for 7 days.
Last Agent to Sell the Property
Somerset Group Real Estate License #058554 Listed on: 08/17/2020
Home Details
Home Type
- Single Family
Est. Annual Taxes
- $4,593
Year Built
- Built in 1988
Lot Details
- 2 Acre Lot
- Lot Sloped Up
- Wooded Lot
- Property is zoned Rural
Parking
- 2 Car Detached Garage
- Dirt Driveway
- Off-Street Parking
Home Design
- Wood Frame Construction
- Shingle Roof
- Vinyl Siding
Interior Spaces
- 1-Story Property
- Unfinished Basement
- Interior Basement Entry
Bedrooms and Bathrooms
- 1 Bedroom
- 1 Full Bathroom
Utilities
- Hot Water Heating System
- Heating System Uses Oil
- Private Water Source
- Private Sewer
Listing and Financial Details
- REO, home is currently bank or lender owned
- Tax Lot 11
Ownership History
Purchase Details
Home Financials for this Owner
Home Financials are based on the most recent Mortgage that was taken out on this home.Purchase Details
Purchase Details
Similar Homes in Barrington, NH
Home Values in the Area
Average Home Value in this Area
Purchase History
| Date | Buyer | Sale Price | Title Company |
|---|---|---|---|
| Jarmolowicz Scott J | $166,000 | None Available | |
| Us Bank Na Tr | -- | None Available | |
| Us Bank Na | $154,177 | -- |
Property History
| Date | Event | Price | Change | Sq Ft Price |
|---|---|---|---|---|
| 11/13/2020 11/13/20 | Sold | $166,000 | -7.7% | $166 / Sq Ft |
| 11/04/2020 11/04/20 | Pending | -- | -- | -- |
| 10/14/2020 10/14/20 | For Sale | $179,900 | 0.0% | $180 / Sq Ft |
| 09/01/2020 09/01/20 | Pending | -- | -- | -- |
| 08/17/2020 08/17/20 | For Sale | $179,900 | -- | $180 / Sq Ft |
Tax History Compared to Growth
Tax History
| Year | Tax Paid | Tax Assessment Tax Assessment Total Assessment is a certain percentage of the fair market value that is determined by local assessors to be the total taxable value of land and additions on the property. | Land | Improvement |
|---|---|---|---|---|
| 2023 | $4,877 | $292,200 | $102,600 | $189,600 |
| 2022 | $4,544 | $228,900 | $80,400 | $148,500 |
| 2021 | $4,464 | $228,900 | $80,400 | $148,500 |
| 2020 | $4,527 | $198,800 | $72,700 | $126,100 |
| 2019 | $4,593 | $202,600 | $72,700 | $129,900 |
| 2018 | $4,390 | $183,700 | $64,100 | $119,600 |
| 2017 | $4,423 | $183,700 | $64,100 | $119,600 |
| 2016 | $4,487 | $172,300 | $64,100 | $108,200 |
| 2015 | $4,318 | $171,200 | $64,100 | $107,100 |
| 2014 | $4,114 | $171,200 | $64,100 | $107,100 |
| 2013 | $3,740 | $166,500 | $71,000 | $95,500 |
Agents Affiliated with this Home
-
William Somerset
W
Seller's Agent in 2020
William Somerset
Somerset Group Real Estate
(603) 512-5971
4 in this area
95 Total Sales
-
Patty McKerley

Buyer's Agent in 2020
Patty McKerley
Gamache Properties
(603) 731-1703
1 in this area
16 Total Sales
Map
Source: PrimeMLS
MLS Number: 4823105
APN: BRRN-000217-000000-000011
- 48 Misty Ln
- 711 Scruton Pond Rd
- 74 Parker Mountain Rd
- TBD Small Rd
- 610 Washington St
- 405 Berry River Rd
- 291 Long Shores Dr
- 696 Long Shores Dr
- 258 Long Shores Dr
- 00 Duval Rd
- 5 Liberty Ln
- 0 Daniel Cater Rd
- Map 101 Lot 65 Cider Hill
- 761 Washington St
- 55 Robinson Ln
- 254 Brooks Rd
- 267 Pond Hill Rd
- 383 Greenhill Rd
- 00 Flower Dr
- 0 Sloper Rd
- 34 Misty Ln
- 397 Washington St
- 377 Washington St
- 1 Misty Ln
- 380 Washington St
- 9 Donigians Way
- 17 Donigians Way
- 0 Donigians Way Unit lot 5 4949895
- 0 Donigians Way Unit lot 5
- 12 Donigians Way
- 558 Us Highway 202
- 18 Donigians Way
- 18 Donigans Way
- 326 Washington St
- 7 Misty Ln
- 704 Scruton Pond Rd
- 702 Scruton Pond Rd
- 722 Scruton Pond Rd
- 323 Washington St
- 74 Town Farm Rd






