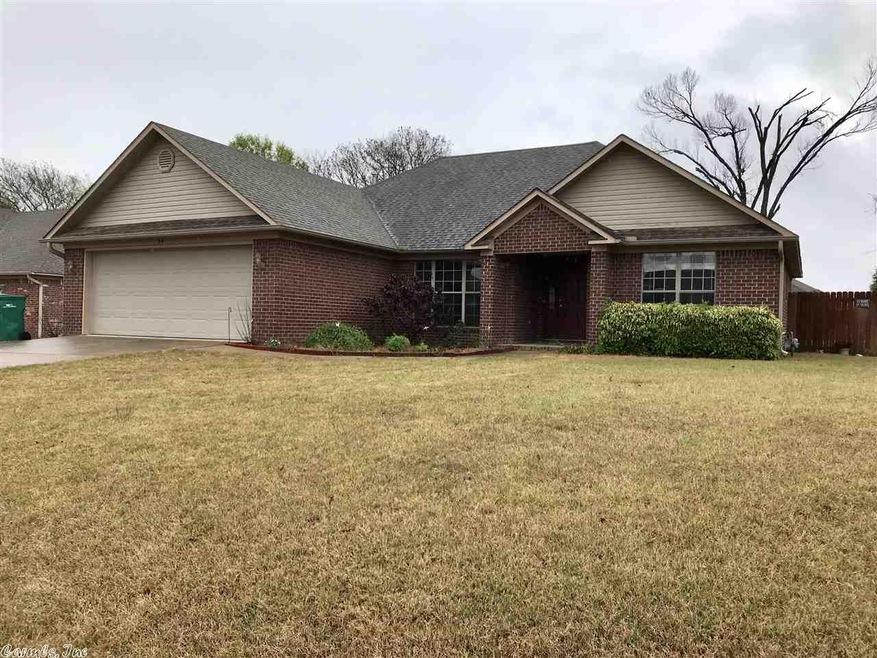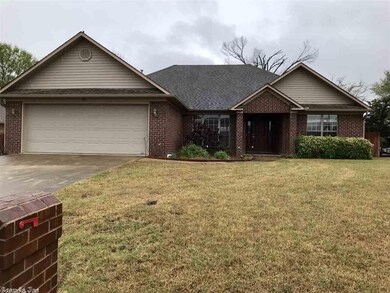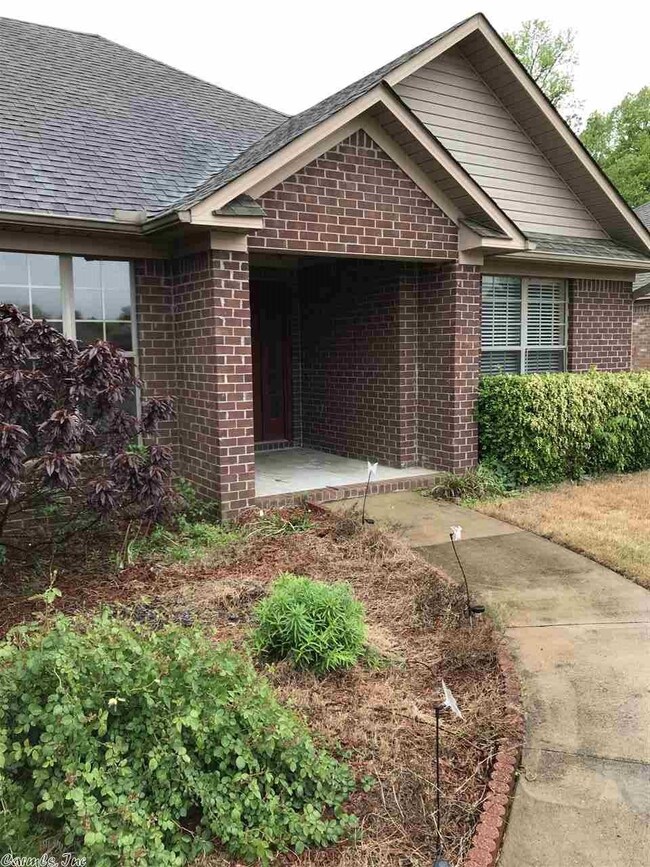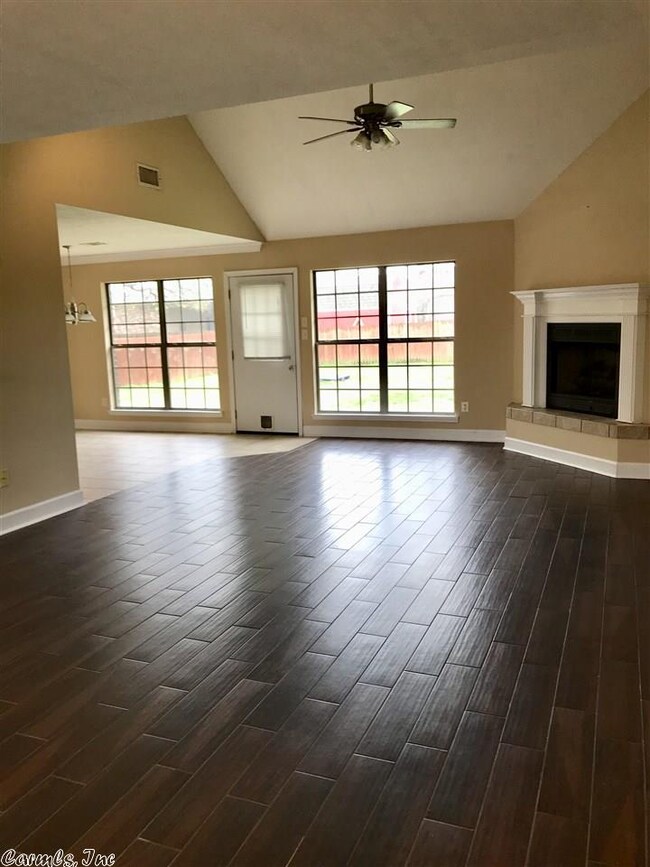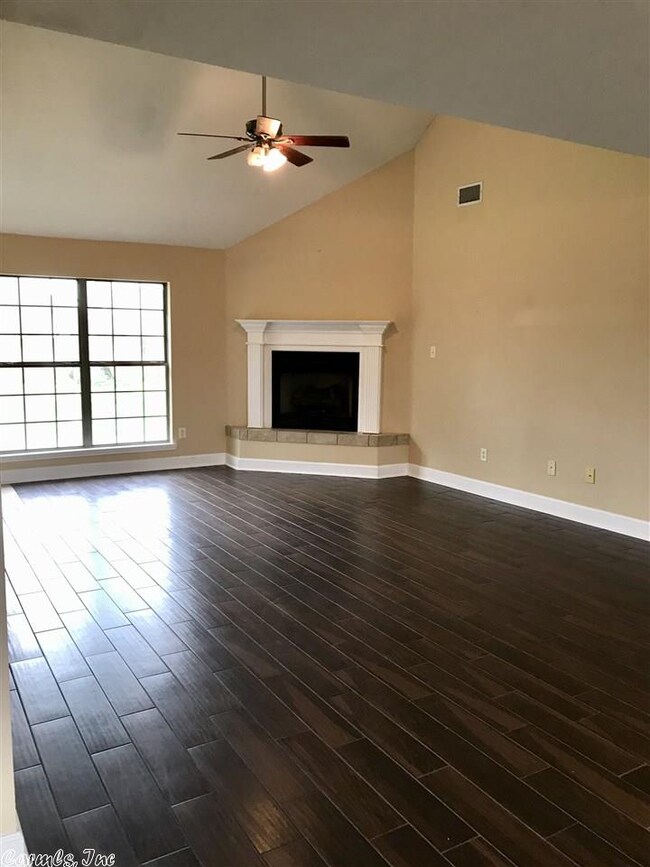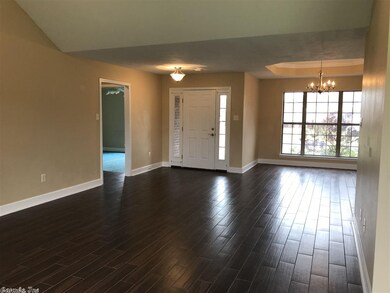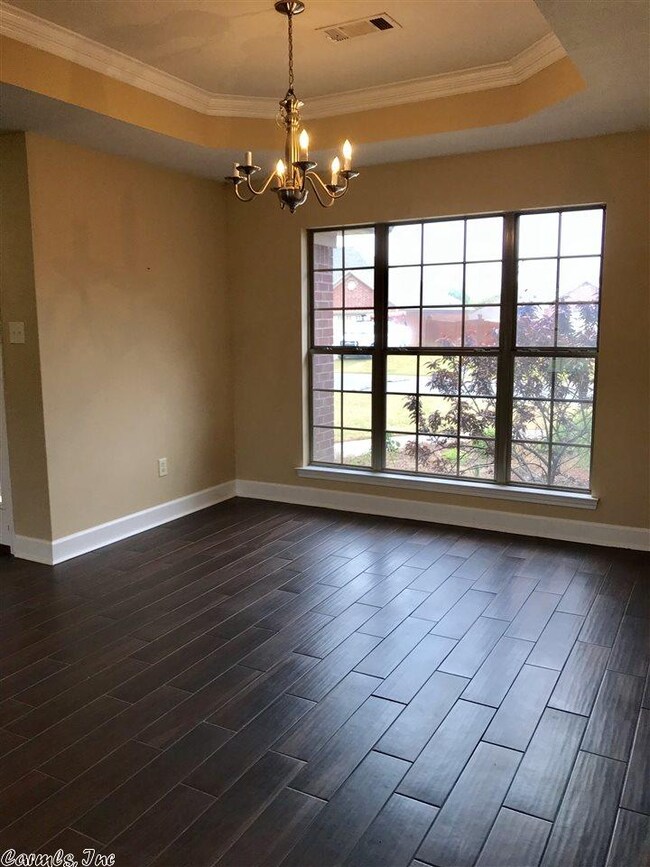
34 Mitchell Cir Greenbrier, AR 72058
Highlights
- Traditional Architecture
- Formal Dining Room
- Walk-In Closet
- Greenbrier Eastside Elementary School Rated A
- Eat-In Kitchen
- Laundry Room
About This Home
As of August 2021Check out this Great Deal! Very nice, brick home in a wonderful subdivision. Split floor plan, plenty of space inside and out. Walk your kids to school at the elementary right down the road or drive around the corner to the park and grocery store. This home is convenient to everything yet tucked away from it all. Seller is offering a $2,000 flooring allowance for bedrooms. *Agents see remarks*
Home Details
Home Type
- Single Family
Est. Annual Taxes
- $1,110
Year Built
- Built in 2006
Lot Details
- 0.28 Acre Lot
- Wood Fence
- Level Lot
Parking
- 2 Car Garage
Home Design
- Traditional Architecture
- Brick Exterior Construction
- Slab Foundation
- Architectural Shingle Roof
Interior Spaces
- 1,747 Sq Ft Home
- 1-Story Property
- Ceiling Fan
- Gas Log Fireplace
- Formal Dining Room
- Tile Flooring
- Fire and Smoke Detector
- Laundry Room
Kitchen
- Eat-In Kitchen
- Electric Range
- Microwave
- Dishwasher
- Disposal
Bedrooms and Bathrooms
- 3 Bedrooms
- Walk-In Closet
- 2 Full Bathrooms
Utilities
- Central Heating and Cooling System
Ownership History
Purchase Details
Home Financials for this Owner
Home Financials are based on the most recent Mortgage that was taken out on this home.Purchase Details
Home Financials for this Owner
Home Financials are based on the most recent Mortgage that was taken out on this home.Purchase Details
Home Financials for this Owner
Home Financials are based on the most recent Mortgage that was taken out on this home.Purchase Details
Purchase Details
Home Financials for this Owner
Home Financials are based on the most recent Mortgage that was taken out on this home.Purchase Details
Home Financials for this Owner
Home Financials are based on the most recent Mortgage that was taken out on this home.Purchase Details
Home Financials for this Owner
Home Financials are based on the most recent Mortgage that was taken out on this home.Purchase Details
Home Financials for this Owner
Home Financials are based on the most recent Mortgage that was taken out on this home.Purchase Details
Home Financials for this Owner
Home Financials are based on the most recent Mortgage that was taken out on this home.Similar Homes in Greenbrier, AR
Home Values in the Area
Average Home Value in this Area
Purchase History
| Date | Type | Sale Price | Title Company |
|---|---|---|---|
| Warranty Deed | $204,400 | Faulkner County Title Co | |
| Warranty Deed | $150,000 | Faulkner County Title Co | |
| Special Warranty Deed | $133,333 | -- | |
| Trustee Deed | $163,635 | -- | |
| Corporate Deed | $147,000 | -- | |
| Warranty Deed | $147,000 | Lenders Title Co | |
| Corporate Deed | $147,000 | -- | |
| Warranty Deed | $22,000 | Conway Title Services Inc | |
| Warranty Deed | $21,000 | -- | |
| Warranty Deed | $21,000 | Conway Title Service |
Mortgage History
| Date | Status | Loan Amount | Loan Type |
|---|---|---|---|
| Open | $206,464 | USDA | |
| Closed | $19,150 | Unknown | |
| Previous Owner | $155,555 | New Conventional | |
| Previous Owner | $139,792 | New Conventional | |
| Previous Owner | $147,000 | Adjustable Rate Mortgage/ARM | |
| Previous Owner | $115,000 | Future Advance Clause Open End Mortgage | |
| Previous Owner | $116,960 | Construction |
Property History
| Date | Event | Price | Change | Sq Ft Price |
|---|---|---|---|---|
| 08/27/2021 08/27/21 | Sold | $204,400 | 0.0% | $117 / Sq Ft |
| 07/30/2021 07/30/21 | Pending | -- | -- | -- |
| 07/27/2021 07/27/21 | For Sale | $204,400 | +36.3% | $117 / Sq Ft |
| 06/04/2018 06/04/18 | Sold | $150,000 | 0.0% | $86 / Sq Ft |
| 04/30/2018 04/30/18 | Pending | -- | -- | -- |
| 04/23/2018 04/23/18 | For Sale | $150,000 | -- | $86 / Sq Ft |
Tax History Compared to Growth
Tax History
| Year | Tax Paid | Tax Assessment Tax Assessment Total Assessment is a certain percentage of the fair market value that is determined by local assessors to be the total taxable value of land and additions on the property. | Land | Improvement |
|---|---|---|---|---|
| 2024 | $1,962 | $45,380 | $4,200 | $41,180 |
| 2023 | $1,834 | $34,480 | $4,200 | $30,280 |
| 2022 | $1,459 | $34,480 | $4,200 | $30,280 |
| 2021 | $1,218 | $34,480 | $4,200 | $30,280 |
| 2020 | $1,142 | $28,520 | $4,200 | $24,320 |
| 2019 | $1,085 | $28,520 | $4,200 | $24,320 |
| 2018 | $1,110 | $28,520 | $4,200 | $24,320 |
| 2017 | $1,110 | $28,520 | $4,200 | $24,320 |
| 2016 | $1,110 | $28,520 | $4,200 | $24,320 |
| 2015 | $1,445 | $29,920 | $4,200 | $25,720 |
| 2014 | $1,095 | $29,920 | $4,200 | $25,720 |
Agents Affiliated with this Home
-
Kay Osborne

Seller's Agent in 2021
Kay Osborne
ERA TEAM Real Estate
(501) 339-8779
2 in this area
42 Total Sales
-
Peggy Sjogren

Buyer's Agent in 2021
Peggy Sjogren
Champions Realty Inc.
(501) 269-7767
17 in this area
25 Total Sales
-
Dara Tapley

Seller's Agent in 2018
Dara Tapley
RE/MAX
(501) 472-7650
24 in this area
119 Total Sales
Map
Source: Cooperative Arkansas REALTORS® MLS
MLS Number: 18012344
APN: 740-00917-329
- 19 Mitchell Cir
- 69 E Main St
- 53 E Main St
- 8 Dandelion Dr
- 20 Dandelion Dr
- 22 Dandelion Dr
- 6 Quail Feather Cove
- 27 Dandelion Dr
- 8 Songbird Cove
- 6 Evening Star Cove
- 4 Evening Star Cove
- 6 Morning Sun Cove
- 00 E Main
- 11 Morning Sun Cove
- 8 Morning Sun Cove
- 16, 18, & 20 Mary Rose Dr
- 189 Highway 225 E
- 14 Morning Sun Cove
- 12 Morning Sun Cove
- 10 Firefly Catch Cove
