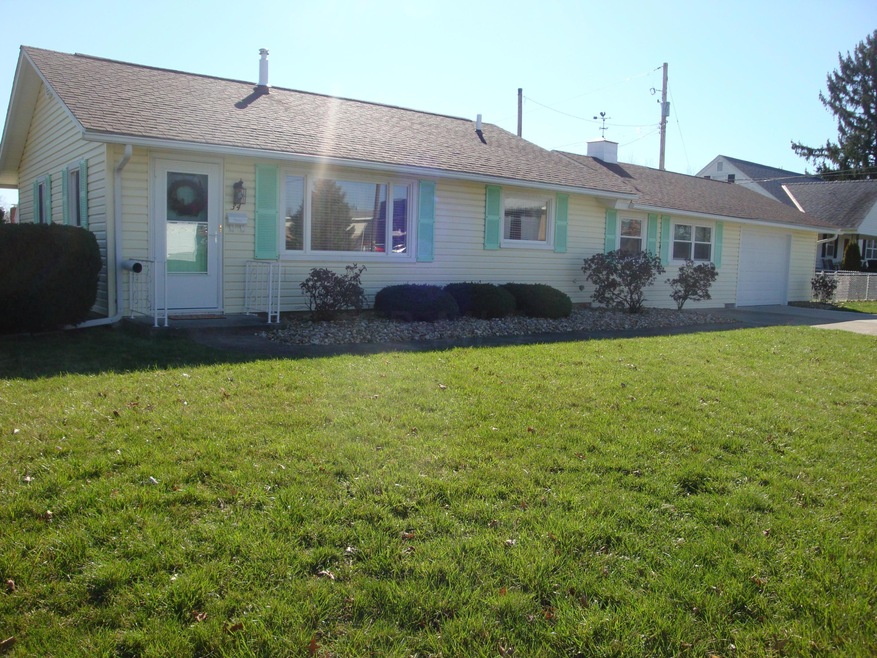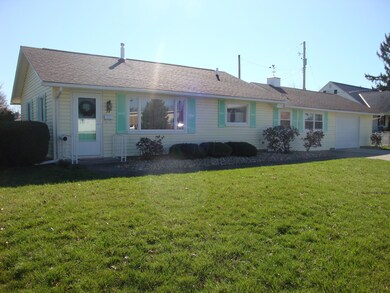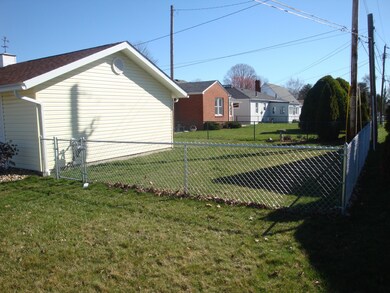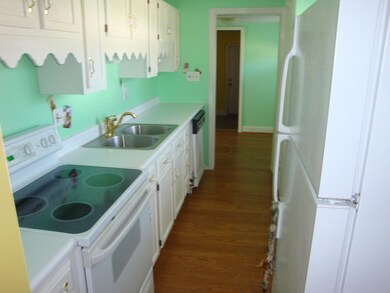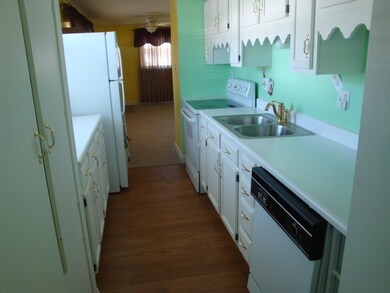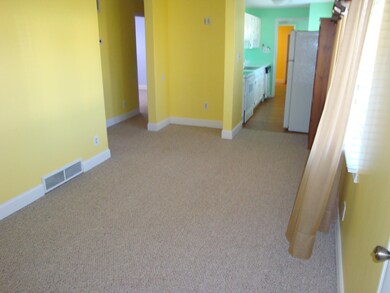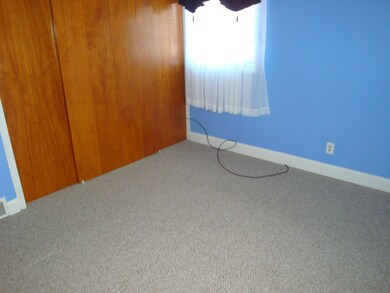
34 N 28th St Newark, OH 43055
Estimated Value: $175,000 - $232,000
Highlights
- Ranch Style House
- 1 Car Attached Garage
- Family Room
- Fenced Yard
- Forced Air Heating and Cooling System
- Carpet
About This Home
As of May 2016Move In Ready Replacement Windows. Very Large 1* Garage with opener. Fully Applianced Kitchen. Family Room Newer roof and furnace. Fenced yard.
Last Agent to Sell the Property
Pickenpaugh & Ellington Realty License #406140 Listed on: 03/17/2016
Last Buyer's Agent
Pickenpaugh & Ellington Realty License #406140 Listed on: 03/17/2016
Home Details
Home Type
- Single Family
Est. Annual Taxes
- $1,148
Year Built
- Built in 1952
Lot Details
- 6,970 Sq Ft Lot
- Fenced Yard
Parking
- 1 Car Attached Garage
Home Design
- Ranch Style House
- Slab Foundation
- Vinyl Siding
Interior Spaces
- 1,248 Sq Ft Home
- Insulated Windows
- Family Room
- Carpet
- Crawl Space
- Laundry on main level
Kitchen
- Electric Range
- Dishwasher
Bedrooms and Bathrooms
- 3 Main Level Bedrooms
- 1 Full Bathroom
Utilities
- Forced Air Heating and Cooling System
- Heating System Uses Gas
Listing and Financial Details
- Assessor Parcel Number 054-239694-00.000
Ownership History
Purchase Details
Home Financials for this Owner
Home Financials are based on the most recent Mortgage that was taken out on this home.Purchase Details
Purchase Details
Similar Homes in Newark, OH
Home Values in the Area
Average Home Value in this Area
Purchase History
| Date | Buyer | Sale Price | Title Company |
|---|---|---|---|
| Bennett Mark | -- | -- | |
| Sally Jay Assoc | $75,000 | -- | |
| Lehman Mary J | $63,000 | -- |
Mortgage History
| Date | Status | Borrower | Loan Amount |
|---|---|---|---|
| Open | Bennett Mark | $112,365 | |
| Closed | Bennett Mark | -- |
Property History
| Date | Event | Price | Change | Sq Ft Price |
|---|---|---|---|---|
| 05/17/2016 05/17/16 | Sold | $110,000 | -6.7% | $88 / Sq Ft |
| 04/17/2016 04/17/16 | Pending | -- | -- | -- |
| 03/17/2016 03/17/16 | For Sale | $117,900 | -- | $94 / Sq Ft |
Tax History Compared to Growth
Tax History
| Year | Tax Paid | Tax Assessment Tax Assessment Total Assessment is a certain percentage of the fair market value that is determined by local assessors to be the total taxable value of land and additions on the property. | Land | Improvement |
|---|---|---|---|---|
| 2024 | $2,676 | $50,130 | $14,600 | $35,530 |
| 2023 | $1,790 | $50,130 | $14,600 | $35,530 |
| 2022 | $1,478 | $36,820 | $9,730 | $27,090 |
| 2021 | $1,550 | $36,820 | $9,730 | $27,090 |
| 2020 | $1,585 | $36,820 | $9,730 | $27,090 |
| 2019 | $1,295 | $28,950 | $8,120 | $20,830 |
| 2018 | $1,296 | $0 | $0 | $0 |
| 2017 | $1,679 | $0 | $0 | $0 |
| 2016 | $1,397 | $0 | $0 | $0 |
| 2015 | $574 | $0 | $0 | $0 |
| 2014 | $563 | $0 | $0 | $0 |
| 2013 | $593 | $0 | $0 | $0 |
Agents Affiliated with this Home
-
Donna Pickenpaugh
D
Seller's Agent in 2016
Donna Pickenpaugh
Pickenpaugh & Ellington Realty
(740) 366-5533
35 in this area
69 Total Sales
Map
Source: Columbus and Central Ohio Regional MLS
MLS Number: 216008117
APN: 054-239694-00.000
- 1001 Guckert Ave
- 66 N 24th St
- 46 S 24th St
- 269 N 30th St
- 989 Shaw Dr
- 1108 W Church St
- 505 Marion Manor Woods
- 498 Marion Manor Woods
- 191 Concord Ave
- 561 W Main St
- 72 Maholm St
- 4 Riley St
- 531 Partridge Rd
- 88 Hall Ave
- 81 Fieldpoint Rd
- 625 Country Club Dr Unit E4
- 625 Country Club Dr Unit B14
- 625 Country Club Dr Unit A2
- 590 N 21st St
- 594 N 21st St
- 34 N 28th St
- 975 Glenmore Ave
- 24 N 28th St
- 969 Glenmore Ave
- 991 Glenmore Ave
- 18 N 28th St
- 980 Glenmore Ave
- 961 Glenmore Ave
- 972 Glenmore Ave
- 999 Glenmore Ave
- 992 Glenmore Ave
- 966 Glenmore Ave
- 23 N 27th St
- 12 N 28th St
- 953 Glenmore Ave
- 110 N 28th St
- 952 Glenmore Ave
- 1000 Glenmore Ave
- 15 N 27th St
- 1007 Glenmore Ave
