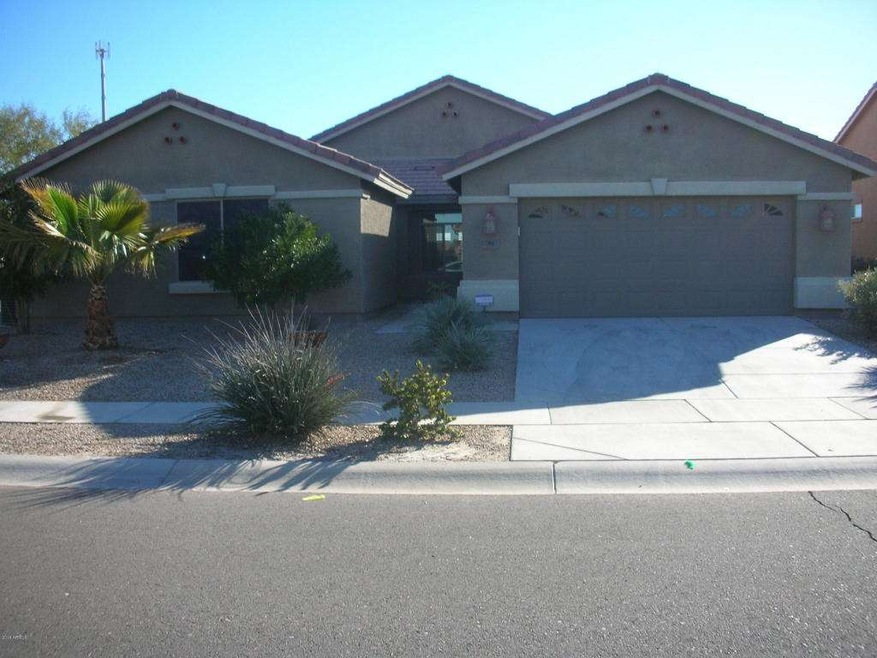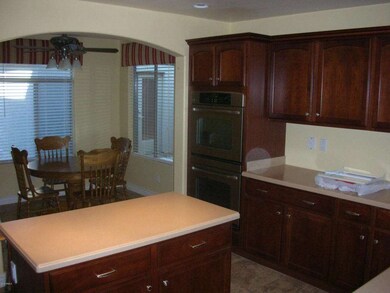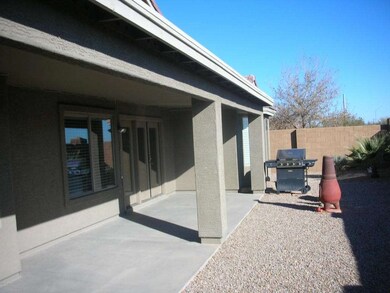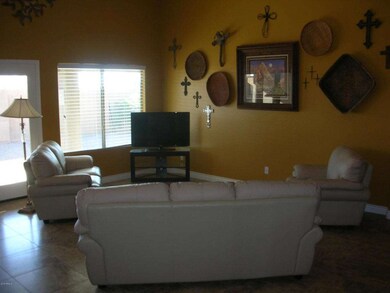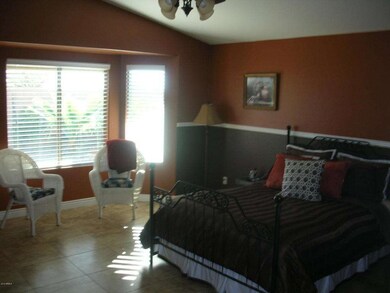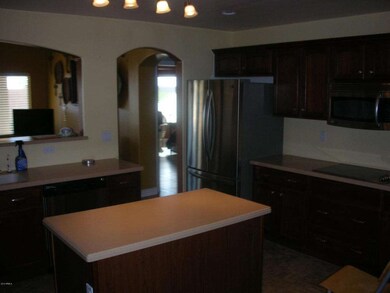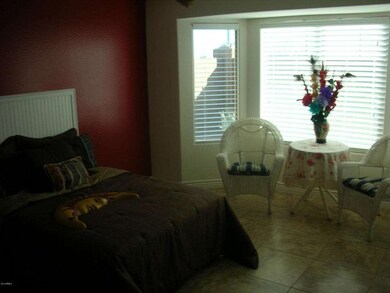
34 N Agua Fria Ln Casa Grande, AZ 85194
Highlights
- Guest House
- Fitness Center
- Vaulted Ceiling
- Golf Course Community
- Clubhouse
- Heated Community Pool
About This Home
As of September 2016WOW!! Three bedrooms and a detached guest house. What a Great Home! This home is all tile, cherry cabinets,drop-in glass top electric stove and a kitchen island.
Large master bedroom with raised vanities and double sink in master bath and a tub and shower. Large walk-in closet with built-ins. Home has three zone heating/cooling to reduce electric bill. Garage has cabinets and a 220 V hookup.Covered patio and fenced backyard. North side of property is common area allowing for more privacy.This is a golf course community and amenities include two swimming pools, spa, billiard room, library, tennis courts, pickle ball courts and a workout facility. This is a 55+ community. Visit this home today!!
Last Agent to Sell the Property
James Chapin
Legendary Properties, LLC License #SA561037000 Listed on: 02/10/2016
Last Buyer's Agent
Kay Kerby and Sarah Campbell
ROX Real Estate License #SA634725000

Home Details
Home Type
- Single Family
Est. Annual Taxes
- $2,234
Year Built
- Built in 2008
Lot Details
- 6,000 Sq Ft Lot
- Wrought Iron Fence
- Block Wall Fence
- Sprinklers on Timer
HOA Fees
- $97 Monthly HOA Fees
Parking
- 2 Car Garage
- Garage Door Opener
Home Design
- Wood Frame Construction
- Tile Roof
- Stucco
Interior Spaces
- 2,010 Sq Ft Home
- 1-Story Property
- Vaulted Ceiling
- Double Pane Windows
- Low Emissivity Windows
- Tile Flooring
Kitchen
- Eat-In Kitchen
- Built-In Microwave
- Kitchen Island
Bedrooms and Bathrooms
- 4 Bedrooms
- Primary Bathroom is a Full Bathroom
- 2 Bathrooms
- Dual Vanity Sinks in Primary Bathroom
- Bathtub With Separate Shower Stall
Schools
- Casa Grande Middle School
- Casa Grande Union High School
Utilities
- Refrigerated Cooling System
- Heating Available
- Water Filtration System
- Cable TV Available
Additional Features
- Covered patio or porch
- Guest House
Listing and Financial Details
- Tax Lot 1323
- Assessor Parcel Number 505-90-015
Community Details
Overview
- Association fees include ground maintenance
- Mission Royale Association, Phone Number (520) 421-9191
- Missionroyale Master Association, Phone Number (520) 421-9191
- Association Phone (520) 421-9191
- Built by Meritage
- Mission Royale Subdivision
Amenities
- Clubhouse
- Recreation Room
Recreation
- Golf Course Community
- Tennis Courts
- Fitness Center
- Heated Community Pool
- Community Spa
- Bike Trail
Ownership History
Purchase Details
Home Financials for this Owner
Home Financials are based on the most recent Mortgage that was taken out on this home.Purchase Details
Purchase Details
Similar Homes in Casa Grande, AZ
Home Values in the Area
Average Home Value in this Area
Purchase History
| Date | Type | Sale Price | Title Company |
|---|---|---|---|
| Warranty Deed | $235,000 | Title Security Agency | |
| Quit Claim Deed | -- | None Available | |
| Special Warranty Deed | -- | First American Title Ins Co |
Mortgage History
| Date | Status | Loan Amount | Loan Type |
|---|---|---|---|
| Open | $160,000 | New Conventional | |
| Closed | $115,000 | New Conventional | |
| Previous Owner | $102,400 | Unknown |
Property History
| Date | Event | Price | Change | Sq Ft Price |
|---|---|---|---|---|
| 06/25/2025 06/25/25 | Price Changed | $395,000 | -1.0% | $171 / Sq Ft |
| 04/21/2025 04/21/25 | Price Changed | $399,000 | -2.7% | $173 / Sq Ft |
| 04/21/2025 04/21/25 | Price Changed | $410,000 | 0.0% | $178 / Sq Ft |
| 04/21/2025 04/21/25 | For Sale | $410,000 | -1.2% | $178 / Sq Ft |
| 04/19/2025 04/19/25 | Off Market | $415,000 | -- | -- |
| 02/12/2025 02/12/25 | Price Changed | $415,000 | -2.4% | $180 / Sq Ft |
| 11/25/2024 11/25/24 | Price Changed | $425,000 | -1.2% | $184 / Sq Ft |
| 11/08/2024 11/08/24 | Price Changed | $430,000 | -2.3% | $186 / Sq Ft |
| 10/05/2024 10/05/24 | For Sale | $440,000 | +87.2% | $191 / Sq Ft |
| 09/30/2016 09/30/16 | Sold | $235,000 | -6.0% | $117 / Sq Ft |
| 08/01/2016 08/01/16 | For Sale | $250,000 | 0.0% | $124 / Sq Ft |
| 08/01/2016 08/01/16 | Price Changed | $250,000 | 0.0% | $124 / Sq Ft |
| 05/11/2016 05/11/16 | Pending | -- | -- | -- |
| 02/10/2016 02/10/16 | For Sale | $250,000 | -- | $124 / Sq Ft |
Tax History Compared to Growth
Tax History
| Year | Tax Paid | Tax Assessment Tax Assessment Total Assessment is a certain percentage of the fair market value that is determined by local assessors to be the total taxable value of land and additions on the property. | Land | Improvement |
|---|---|---|---|---|
| 2025 | $2,698 | $32,818 | -- | -- |
| 2024 | $2,491 | $38,434 | -- | -- |
| 2023 | $2,533 | $29,909 | $5,000 | $24,909 |
| 2022 | $2,491 | $22,512 | $5,000 | $17,512 |
| 2021 | $2,645 | $21,579 | $0 | $0 |
| 2020 | $2,566 | $21,017 | $0 | $0 |
| 2019 | $2,435 | $20,130 | $0 | $0 |
| 2018 | $2,412 | $19,670 | $0 | $0 |
| 2017 | $2,439 | $19,913 | $0 | $0 |
| 2016 | $2,329 | $19,756 | $5,000 | $14,756 |
| 2014 | $2,084 | $13,907 | $5,000 | $8,907 |
Agents Affiliated with this Home
-
Melissa Yost Fuentes

Seller's Agent in 2024
Melissa Yost Fuentes
RE/MAX
(520) 431-8130
389 in this area
561 Total Sales
-
J
Seller's Agent in 2016
James Chapin
Legendary Properties, LLC
-
K
Buyer's Agent in 2016
Kay Kerby and Sarah Campbell
ROX Real Estate
Map
Source: Arizona Regional Multiple Listing Service (ARMLS)
MLS Number: 5397844
APN: 505-90-015
- 9 N Agua Fria Ln
- 60 S Agua Fria Ln
- 240 N Monterey Ct
- 2639 E Questa Trail
- 2611 E San Paulo Dr
- 2610 E San Mateo Dr
- 2596 E Desert Wind Dr
- 2623 E Marcos Dr
- 103 S Birdie Way
- 2590 E Marcos Dr
- 135 S Verde Ln
- 126 N San Juan Trail
- 2643 E San Ricardo Trail
- 429 N San Ricardo Trail
- 70 S Laura Ln
- 2471 E Valencia Dr
- 188 N Nueva Ln
- 2475 E Golden Ct
- 203 S La Amador Trail
- 2512 E Katrina Trail
