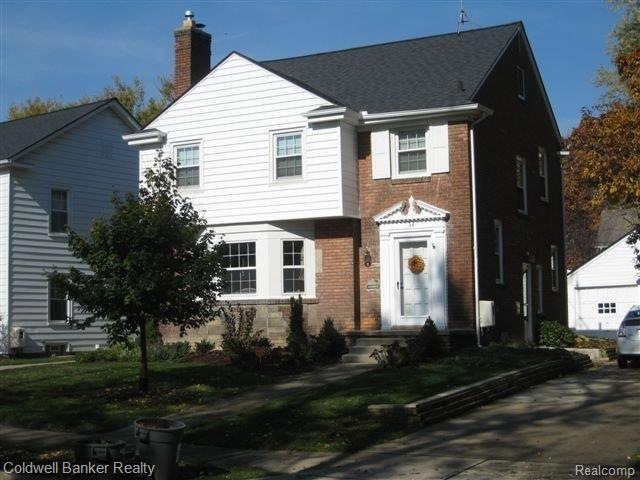
$245,000
- 7 Beds
- 2.5 Baths
- 2,960 Sq Ft
- 110 Whittemore St
- Pontiac, MI
Huge 7 Bedroom home with brand new high end carpet that you find in Hotels. New Roof is only 1 years old. Currently is used as an assisted living and rooms available add more residents. This is a beautiful home with spacious rooms! 3 Car Garage Home is furnished with leather sofa recliners, beds, appliances which are negotiable. Great area off of Woodward near downtown Pontiac.
Roland Walker KW Grosse Pointe
