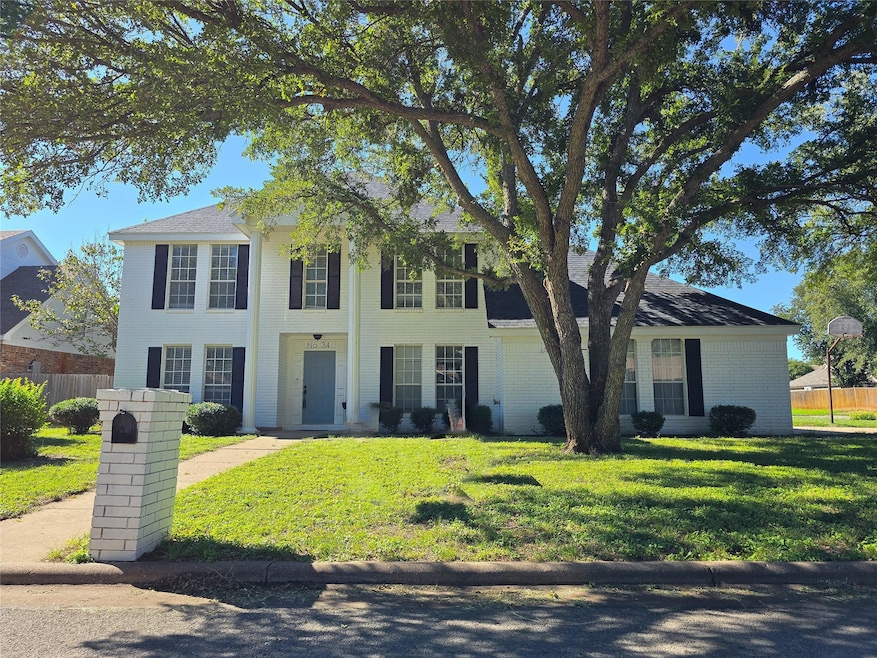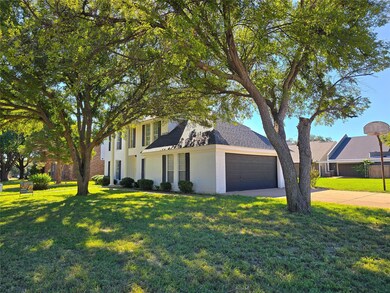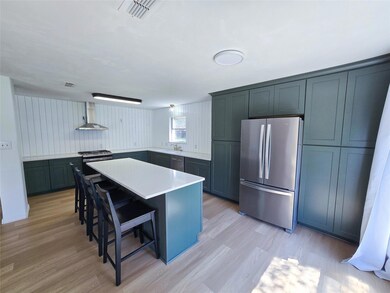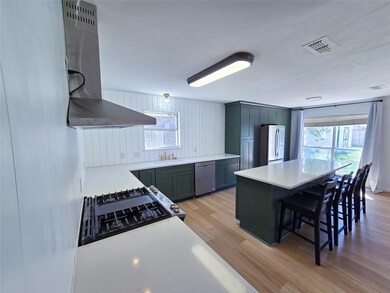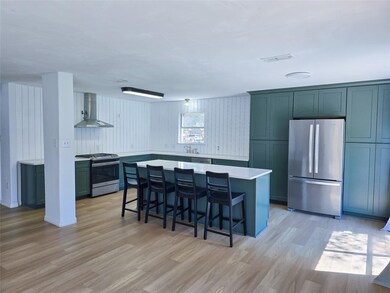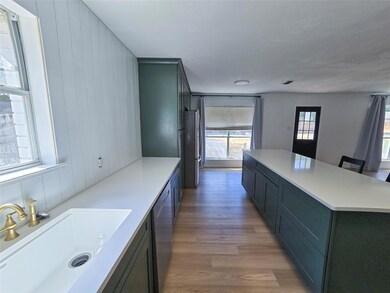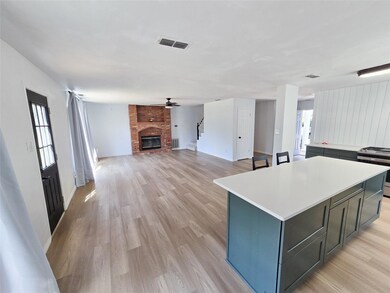
34 Pebble Beach St Abilene, TX 79606
Chimney Rock NeighborhoodHighlights
- Open Floorplan
- 1 Car Attached Garage
- Kitchen Island
- Wylie West Early Childhood Center Rated A-
- Eat-In Kitchen
About This Home
As of November 2024Welcome to your dream home! Nestled in the heart of the desirable Fairway Oaks community, this home offers the perfect blend of luxury and comfort. As you step inside, you'll be greeted by an expansive open floor plan that seamlessly connects the living, dining, and kitchen areas. The living room boasts large windows that flood the space with natural light, creating a warm and inviting atmosphere. The kitchen features stainless steel appliances, and ample cabinet space. The master suite is a true retreat, complete with an en-suite bathroom featuring a soaking tub, and a separate shower. Additional bedrooms are generously sized and perfect for family or guests. Located just minutes from the Abilene Country Club, you'll have easy access to premier golfing, dining, and social activities. Don't miss your chance to own this beautiful property in one of Abilene's most sought-after neighborhoods.Seller will have fence installed by closing with reasonable offer.
Last Agent to Sell the Property
Epique Realty LLC License #0757951 Listed on: 08/28/2024

Home Details
Home Type
- Single Family
Est. Annual Taxes
- $5,989
Year Built
- Built in 1989
Parking
- 1 Car Attached Garage
- Additional Parking
Home Design
- Brick Exterior Construction
Interior Spaces
- 2,158 Sq Ft Home
- 2-Story Property
- Open Floorplan
- Fireplace Features Masonry
- Living Room with Fireplace
Kitchen
- Eat-In Kitchen
- Electric Range
- Kitchen Island
Bedrooms and Bathrooms
- 4 Bedrooms
Schools
- Wylie West Elementary School
- Wylie High School
Additional Features
- 10,106 Sq Ft Lot
- Cable TV Available
Community Details
- Fairways Subdivision
Listing and Financial Details
- Legal Lot and Block 1 / C
- Assessor Parcel Number 57812
Ownership History
Purchase Details
Home Financials for this Owner
Home Financials are based on the most recent Mortgage that was taken out on this home.Purchase Details
Purchase Details
Home Financials for this Owner
Home Financials are based on the most recent Mortgage that was taken out on this home.Similar Homes in Abilene, TX
Home Values in the Area
Average Home Value in this Area
Purchase History
| Date | Type | Sale Price | Title Company |
|---|---|---|---|
| Deed | $309,201 | None Listed On Document | |
| Warranty Deed | -- | None Available | |
| Vendors Lien | -- | None Available |
Mortgage History
| Date | Status | Loan Amount | Loan Type |
|---|---|---|---|
| Open | $309,201 | FHA | |
| Previous Owner | $194,085 | VA | |
| Previous Owner | $650,000 | VA |
Property History
| Date | Event | Price | Change | Sq Ft Price |
|---|---|---|---|---|
| 11/25/2024 11/25/24 | Sold | -- | -- | -- |
| 10/25/2024 10/25/24 | Pending | -- | -- | -- |
| 10/21/2024 10/21/24 | Price Changed | $315,000 | -1.3% | $146 / Sq Ft |
| 10/01/2024 10/01/24 | Price Changed | $319,000 | -1.8% | $148 / Sq Ft |
| 08/28/2024 08/28/24 | For Sale | $325,000 | +30.0% | $151 / Sq Ft |
| 11/05/2021 11/05/21 | Sold | -- | -- | -- |
| 10/22/2021 10/22/21 | Pending | -- | -- | -- |
| 10/01/2021 10/01/21 | For Sale | $250,000 | +28.9% | $116 / Sq Ft |
| 03/08/2018 03/08/18 | Sold | -- | -- | -- |
| 12/28/2017 12/28/17 | Pending | -- | -- | -- |
| 12/23/2017 12/23/17 | For Sale | $194,000 | -- | $90 / Sq Ft |
Tax History Compared to Growth
Tax History
| Year | Tax Paid | Tax Assessment Tax Assessment Total Assessment is a certain percentage of the fair market value that is determined by local assessors to be the total taxable value of land and additions on the property. | Land | Improvement |
|---|---|---|---|---|
| 2023 | $5,435 | $276,967 | $26,312 | $250,655 |
| 2022 | $5,991 | $253,892 | $26,312 | $227,580 |
| 2021 | $5,032 | $195,353 | $26,312 | $169,041 |
| 2020 | $4,697 | $179,380 | $25,300 | $154,080 |
| 2019 | $4,735 | $175,565 | $25,300 | $150,265 |
| 2018 | $4,355 | $173,988 | $25,300 | $148,688 |
| 2017 | $4,158 | $172,414 | $25,300 | $147,114 |
| 2016 | $4,097 | $169,902 | $25,300 | $144,602 |
| 2015 | $3,350 | $166,865 | $25,300 | $141,565 |
| 2014 | $3,350 | $164,815 | $0 | $0 |
Agents Affiliated with this Home
-
Shaye Van Horne
S
Seller's Agent in 2024
Shaye Van Horne
Epique Realty LLC
(325) 518-1638
3 in this area
56 Total Sales
-
Abby Walla

Buyer's Agent in 2024
Abby Walla
Sendero Properties, LLC
(325) 267-3100
10 in this area
134 Total Sales
-
Jonathan Jones

Seller's Agent in 2021
Jonathan Jones
KW SYNERGY*
(325) 864-0550
11 in this area
365 Total Sales
-
Amber Kimmel

Buyer's Agent in 2021
Amber Kimmel
KW SYNERGY*
(325) 439-0787
61 in this area
996 Total Sales
-
Jack McLemore

Seller's Agent in 2018
Jack McLemore
Listing Results, LLC
(817) 283-5134
1 in this area
1,428 Total Sales
-
K
Buyer's Agent in 2018
Kelly Ranard
Berkshire Hathaway HS Stovall
Map
Source: North Texas Real Estate Information Systems (NTREIS)
MLS Number: 20715384
APN: 57812
- 43 Harbour Town St
- 99 Glen Abbey St
- 6249 Bay Hill Dr
- 2 Olympic Cir
- 6358 Dominion Ct
- 6102 Buffalo Gap Rd
- 64 Tamarisk Cir
- 6401 Inverrary Dr
- 3 Glen Abbey Ct
- 9 Tamarisk Cir
- 13 Winners Cir
- 20 Glen Abbey St
- 6434 Bay Hill Dr
- 3417 Ace
- 3325 Ace
- 3418 Torrey Pine
- 3901 Inverrary Dr
- 5619 Buffalo Gap Rd
- 3333 Torrey Pine
- 3441 Torrey Pine
