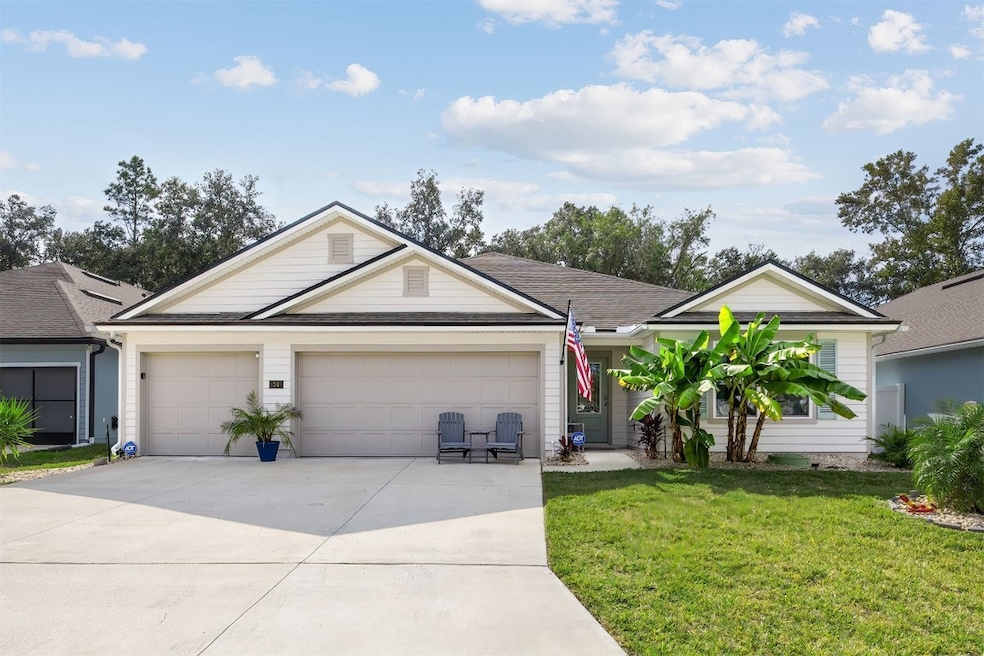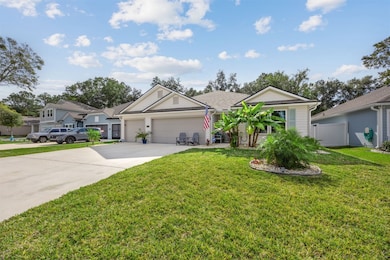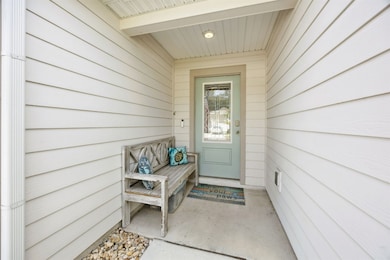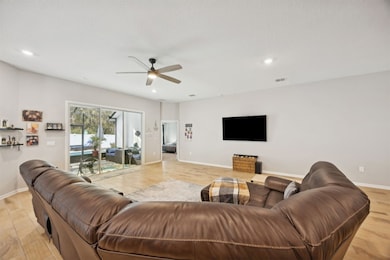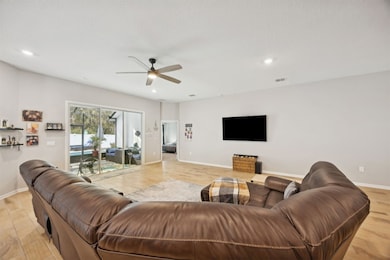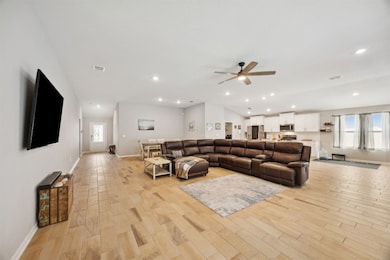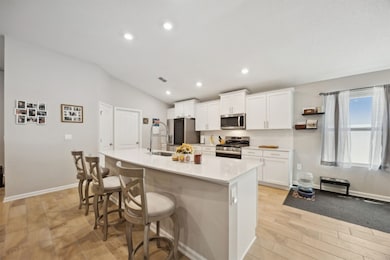34 Pecan Ridge Ct Jacksonville, FL 32218
Forest Trails NeighborhoodEstimated payment $2,756/month
Highlights
- Marina
- Screened Patio
- Water Softener is Owned
- Heated In Ground Pool
- Cooling Available
- 3 Car Garage
About This Home
Discover this stunning newer-built pool home 4-bedroom, 3-bath residence offering 2,368 sq. ft. of beautifully designed living space and over $90,000 in premium upgrades. Perfectly situated in the desirable Pecan Ridge community, this home provides convenient access to Downtown Jacksonville, River City Marketplace, Jacksonville International Airport, and the pristine beaches of Amelia Island.
The open-concept floor plan seamlessly connects the spacious living area, gourmet kitchen, and dining space—ideal for both everyday living and entertaining guests. The chef’s kitchen impresses with all gas appliances, premium finishes, and ample space for culinary creativity.
Step outside to your private backyard oasis, complete with a heated, in-ground pool, screened lanai, paver deck, and a custom outdoor kitchen—perfect for relaxing or hosting gatherings year-round. The low-maintenance artificial turf adds beauty and ease, The three-car garage with Shark-coated garage flooring enhances function and style. Every detail of this exceptional home has been thoughtfully curated to blend luxury, comfort, and convenience—delivering the ultimate Florida lifestyle experience.
Listing Agent
KELLER WILLIAMS REALTY / FB OFFICE License #3481716 Listed on: 11/08/2025

Home Details
Home Type
- Single Family
Est. Annual Taxes
- $1,251
Year Built
- Built in 2024
Lot Details
- 7,405 Sq Ft Lot
- Fenced
- Sprinkler System
- Property is zoned PUD
HOA Fees
- $38 Monthly HOA Fees
Parking
- 3 Car Garage
Home Design
- Frame Construction
- Shingle Roof
- Stucco
Interior Spaces
- 2,368 Sq Ft Home
- 1-Story Property
Kitchen
- Stove
- Microwave
- Dishwasher
- Disposal
Bedrooms and Bathrooms
- 4 Bedrooms
- Split Bedroom Floorplan
- 3 Full Bathrooms
Outdoor Features
- Heated In Ground Pool
- Screened Patio
Utilities
- Cooling Available
- Heat Pump System
- Water Softener is Owned
- Cable TV Available
Listing and Financial Details
- Assessor Parcel Number 108278-0090
Community Details
Overview
- Built by D.R. Horton
Recreation
- Marina
Map
Home Values in the Area
Average Home Value in this Area
Tax History
| Year | Tax Paid | Tax Assessment Tax Assessment Total Assessment is a certain percentage of the fair market value that is determined by local assessors to be the total taxable value of land and additions on the property. | Land | Improvement |
|---|---|---|---|---|
| 2025 | $1,251 | $319,962 | -- | -- |
| 2024 | -- | $70,000 | $70,000 | -- |
| 2023 | -- | -- | -- | -- |
Property History
| Date | Event | Price | List to Sale | Price per Sq Ft | Prior Sale |
|---|---|---|---|---|---|
| 11/08/2025 11/08/25 | For Sale | $495,000 | +21.3% | $209 / Sq Ft | |
| 05/30/2024 05/30/24 | Sold | $407,990 | -1.9% | $172 / Sq Ft | View Prior Sale |
| 05/06/2024 05/06/24 | Pending | -- | -- | -- | |
| 04/23/2024 04/23/24 | Price Changed | $415,990 | -1.2% | $176 / Sq Ft | |
| 04/16/2024 04/16/24 | Price Changed | $420,990 | -2.3% | $178 / Sq Ft | |
| 04/09/2024 04/09/24 | Price Changed | $430,990 | -1.1% | $182 / Sq Ft | |
| 03/19/2024 03/19/24 | Price Changed | $435,990 | -1.8% | $184 / Sq Ft | |
| 01/29/2024 01/29/24 | For Sale | $443,990 | -- | $187 / Sq Ft |
Purchase History
| Date | Type | Sale Price | Title Company |
|---|---|---|---|
| Special Warranty Deed | $407,990 | Dhi Title Of Florida |
Mortgage History
| Date | Status | Loan Amount | Loan Type |
|---|---|---|---|
| Open | $326,392 | New Conventional |
Source: Amelia Island - Nassau County Association of REALTORS®
MLS Number: 114099
APN: 108278-0090
- 14698 Colesburg Ln
- 14635 Labelle Oak Ct
- 14609 Colesburg Ln
- Beech Plan at Aspen Trail
- Lynwood Plan at Aspen Trail
- Larimar Plan at Aspen Trail
- Elderberry Plan at Aspen Trail
- Fraser Plan at Aspen Trail
- Slate Plan at Aspen Trail
- Agate Plan at Aspen Trail
- 14686 Colesburg Ln
- 14705 Colesburg Ln
- 6765 Dutton Spur Ln
- 14647 Labelle Oak Ct
- 6776 Dutton Spur Ln
- BOONE Plan at Villages at Westport - Villages of Westport 40s
- KATE Plan at Villages at Westport - Villages of Westport 40s
- JESSICA Plan at Villages at Westport - Villages of Westport 40s
- ALEXIA Plan at Villages at Westport - Villages of Westport 40s
- ELAN Plan at Villages at Westport - Villages of Westport 50s
- 6835 Langford St
- 7070 Sandle Dr
- 6780 Sandle Dr
- 12678 Weeping Branch Cir
- 12644 Lake Taylor Ln
- 6413 Timber Cove Ct
- 5909 Hampton Creek Rd
- 5810 Hampton Creek Rd
- 12032 Bridgehampton Rd
- 12573 Rubber Fig Terrace
- 12476 Rubber Fig Terrace
- 12927 Rubber Fig Terrace
- 11670 Deep Springs Dr N
- 12567 Rubber Fig Terrace
- 12553 Russian Olive Rd
- 12452 Rubber Fig Terrace
- 12470 Rubber Fig Terrace
- 11507 Otters Den Ct E
- 3931 Hemlock St
- 11630 Palladio Way
