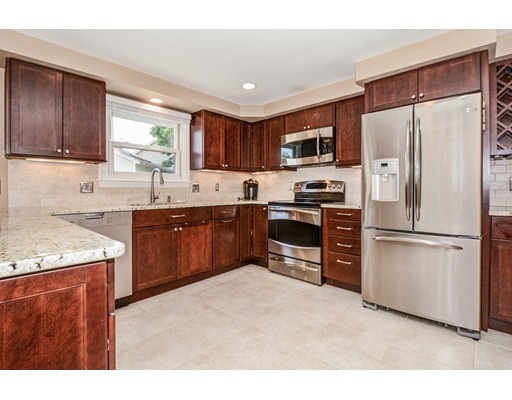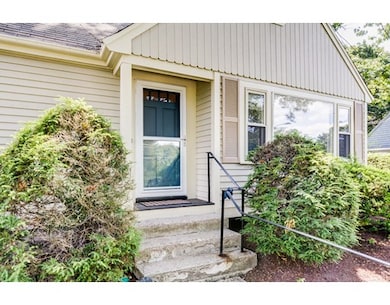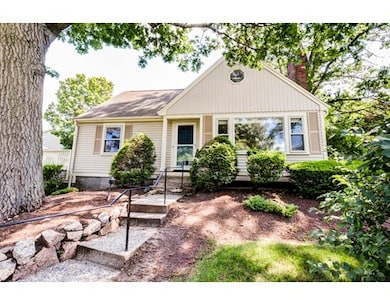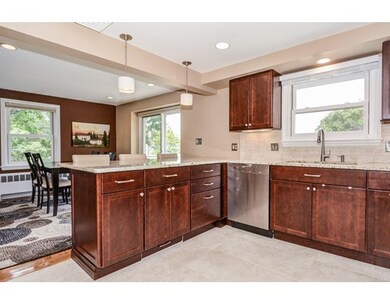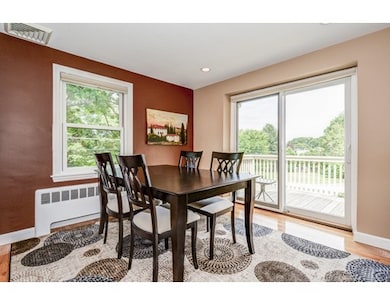
34 Pleasant St Unit 1 Wellesley, MA 02482
Wellesley Square NeighborhoodAbout This Home
As of October 2017Sunday 8/20, OH 1-2:30! Best of Both Worlds - Single family, but with carefree condo lifestyle. The original SF house was renovated & attached, when the condo community was built. Present owner has further improved the house. Amazing state of the art cherry kitchen with GE Profile stainless appliances, granite counter, tile backsplash, extended bar top, wine rack, and pantry. Spa-like bath with tiled shower/tub, stone vanity top. Show-stopping, beautiful bright master suite complete with skylight, walk in closet. Ensuite master bath with glass enclosed tile shower. Slider in dining area leads to oversized deck, with walkway to private brick patio. Dining room is being used as an office, but is part of an open floor plan layout including living room with gas fireplace. This large living area & flexible layout is perfect for entertaining. Lower level has FR or exercise room, mudroom entry from 2 car garage, laundry. Easy to show.
Property Details
Home Type
Condominium
Est. Annual Taxes
$8,327
Year Built
1949
Lot Details
0
Listing Details
- Unit Level: 1
- Unit Placement: End
- Property Type: Condominium/Co-Op
- CC Type: Condo
- Style: Attached
- Other Agent: 1.00
- Lead Paint: Unknown
- Year Round: Yes
- Year Built Description: Actual
- Special Features: None
- Property Sub Type: Condos
- Year Built: 1949
Interior Features
- Has Basement: Yes
- Fireplaces: 1
- Primary Bathroom: Yes
- Number of Rooms: 6
- Electric: Circuit Breakers, 200 Amps
- Energy: Prog. Thermostat
- Flooring: Tile, Wall to Wall Carpet, Hardwood
- Bedroom 2: Second Floor
- Bathroom #1: First Floor
- Bathroom #2: Second Floor
- Bathroom #3: Second Floor
- Kitchen: First Floor
- Laundry Room: Basement
- Living Room: First Floor
- Master Bedroom: Second Floor
- Master Bedroom Description: Bathroom - 3/4, Skylight, Closet - Walk-in, Flooring - Hardwood, Recessed Lighting
- Dining Room: First Floor
- Family Room: Basement
- No Bedrooms: 2
- Full Bathrooms: 2
- Half Bathrooms: 1
- No Living Levels: 2
- Main Lo: BB1175
- Main So: C95243
Exterior Features
- Construction: Conventional (2x4-2x6)
- Exterior: Clapboard, Wood
- Exterior Unit Features: Deck - Wood, Patio, Gutters, Professional Landscaping
Garage/Parking
- Garage Parking: Attached, Under, Garage Door Opener
- Garage Spaces: 2
- Parking: Off-Street, Assigned
- Parking Spaces: 1
Utilities
- Cooling Zones: 1
- Heat Zones: 1
- Hot Water: Natural Gas, Tank
- Utility Connections: for Electric Range, for Electric Dryer, Washer Hookup, Icemaker Connection
- Sewer: City/Town Sewer
- Water: City/Town Water
Condo/Co-op/Association
- Association Fee Includes: Master Insurance, Exterior Maintenance, Landscaping, Snow Removal
- Management: Professional - Off Site, Owner Association
- No Units: 11
- Unit Building: 1
Fee Information
- Fee Interval: Monthly
Lot Info
- Assessor Parcel Number: M:135 R:017 S:34-1
- Zoning: GR
Multi Family
- Sq Ft Incl Bsmt: Yes
Ownership History
Purchase Details
Home Financials for this Owner
Home Financials are based on the most recent Mortgage that was taken out on this home.Purchase Details
Home Financials for this Owner
Home Financials are based on the most recent Mortgage that was taken out on this home.Similar Home in Wellesley, MA
Home Values in the Area
Average Home Value in this Area
Purchase History
| Date | Type | Sale Price | Title Company |
|---|---|---|---|
| Not Resolvable | $715,000 | -- | |
| Not Resolvable | $555,000 | -- |
Mortgage History
| Date | Status | Loan Amount | Loan Type |
|---|---|---|---|
| Open | $433,000 | Stand Alone Refi Refinance Of Original Loan | |
| Closed | $430,000 | Stand Alone Refi Refinance Of Original Loan | |
| Closed | $450,000 | New Conventional | |
| Previous Owner | $416,250 | New Conventional | |
| Previous Owner | $27,750 | No Value Available |
Property History
| Date | Event | Price | Change | Sq Ft Price |
|---|---|---|---|---|
| 10/17/2017 10/17/17 | Sold | $715,000 | -3.4% | $424 / Sq Ft |
| 08/31/2017 08/31/17 | Pending | -- | -- | -- |
| 08/15/2017 08/15/17 | Price Changed | $739,900 | -1.3% | $439 / Sq Ft |
| 07/11/2017 07/11/17 | For Sale | $750,000 | +35.1% | $445 / Sq Ft |
| 11/16/2012 11/16/12 | Sold | $555,000 | -0.7% | $237 / Sq Ft |
| 10/12/2012 10/12/12 | Pending | -- | -- | -- |
| 10/01/2012 10/01/12 | Price Changed | $559,000 | -3.6% | $238 / Sq Ft |
| 09/05/2012 09/05/12 | For Sale | $580,000 | -- | $247 / Sq Ft |
Tax History Compared to Growth
Tax History
| Year | Tax Paid | Tax Assessment Tax Assessment Total Assessment is a certain percentage of the fair market value that is determined by local assessors to be the total taxable value of land and additions on the property. | Land | Improvement |
|---|---|---|---|---|
| 2025 | $8,327 | $810,000 | $0 | $810,000 |
| 2024 | $8,203 | $788,000 | $0 | $788,000 |
| 2023 | $8,175 | $714,000 | $0 | $714,000 |
| 2022 | $7,277 | $623,000 | $0 | $623,000 |
| 2021 | $7,320 | $623,000 | $0 | $623,000 |
| 2020 | $7,202 | $623,000 | $0 | $623,000 |
| 2019 | $7,011 | $606,000 | $0 | $606,000 |
| 2018 | $7,015 | $587,000 | $0 | $587,000 |
| 2017 | $7,758 | $658,000 | $0 | $658,000 |
| 2016 | $7,690 | $650,000 | $0 | $650,000 |
| 2015 | $7,502 | $649,000 | $0 | $649,000 |
Agents Affiliated with this Home
-
Margo Otey

Seller's Agent in 2017
Margo Otey
RE/MAX
(508) 439-9717
68 Total Sales
-
Joel Margolis

Buyer's Agent in 2017
Joel Margolis
J. Barrett & Company
(978) 922-5900
33 Total Sales
-
Linda Shaughnessy

Seller's Agent in 2012
Linda Shaughnessy
Coldwell Banker Realty - Wellesley
(617) 429-2488
9 Total Sales
-
Eric Glassoff

Buyer's Agent in 2012
Eric Glassoff
Coldwell Banker Realty - Brookline
(617) 233-6210
139 Total Sales
Map
Source: MLS Property Information Network (MLS PIN)
MLS Number: 72195922
APN: WELL-000135-000017-000034-000001
- 58 Oak St
- 58 Oak St Unit 58
- 2 Summit Rd
- 100 Linden St Unit 105
- 100 Linden St Unit 106
- 100 Linden St Unit 303
- 100 Linden St Unit 103
- 100 Linden St Unit 202
- 14 Sunset Rd
- 16 Stearns Rd Unit 106
- 16 Stearns Rd Unit 302
- 16 Stearns Rd Unit 101
- 16 Stearns Rd Unit 202
- 28 Poplar Rd
- 36 Oakridge Rd
- 1 Roberts Rd
- 284 Linden St
- 286 Linden St Unit 286
- 6 Wiswall Cir
- 32 Kingsbury St Unit 1
