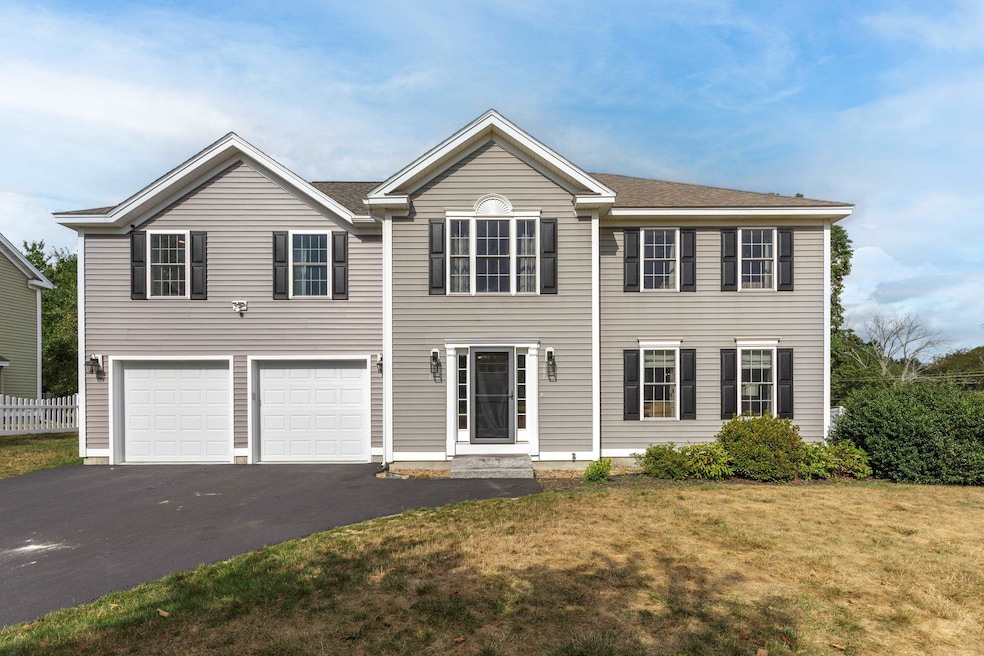
34 Pond Rd Raymond, NH 03077
Estimated payment $4,496/month
Highlights
- Colonial Architecture
- Wood Flooring
- Mud Room
- Deck
- Sun or Florida Room
- Walk-In Closet
About This Home
Welcome to this beautifully maintained 3-4 bedroom Expansive (3 bdrm septic) Open Concept Colonial with new addition, situated in a desirable neighborhood w/ underground utilities, great walk ability and excellent proximity to the Seacoast/ Manchester area. Enter from your two car oversized garage directly into your ever so practical mudroom with it's Pottery Barn flair and custom built in's. The Maple kitchen, open to the main living area, will host many meals, with it's center island, new Bosch appliances, architectural columns, and hardwood floors. Inviting living room with cozy gas fireplace. Enjoy the comfort of Central AC. The newly added sunroom offers an enjoyable second living area, with large bright windows with transoms, an oversized slider direct to the backyard, tiled floor and warm wood ceilings. Upstairs, the spacious primary suite offers an updated ensuite bathroom and walk in closet creating a private retreat. Daily living is easier with generously sized bedrooms, updated bathrooms and the convenience of second floor laundry! Delayed Showings- Showings will begin Thursday 8/21. Open House Saturday 8/23 from 11-1.
Open House Schedule
-
Saturday, August 23, 202511:00 am to 1:00 pm8/23/2025 11:00:00 AM +00:008/23/2025 1:00:00 PM +00:00Add to Calendar
Home Details
Home Type
- Single Family
Est. Annual Taxes
- $9,830
Year Built
- Built in 2007
Lot Details
- 0.58 Acre Lot
- Property is zoned Zone A
Parking
- 2 Car Garage
Home Design
- Colonial Architecture
- Concrete Foundation
- Wood Frame Construction
- Shingle Roof
- Vinyl Siding
Interior Spaces
- Property has 2 Levels
- Ceiling Fan
- Mud Room
- Entrance Foyer
- Living Room
- Dining Room
- Sun or Florida Room
- Basement
- Walk-Up Access
- Laundry Room
Kitchen
- Microwave
- Dishwasher
- Kitchen Island
Flooring
- Wood
- Carpet
- Tile
Bedrooms and Bathrooms
- 3 Bedrooms
- En-Suite Primary Bedroom
- En-Suite Bathroom
- Walk-In Closet
Outdoor Features
- Deck
- Shed
Schools
- Lamprey River Elementary School
- Iber Holmes Gove Middle Sch
- Raymond High School
Utilities
- Forced Air Heating and Cooling System
Listing and Financial Details
- Legal Lot and Block 026 / 061
- Assessor Parcel Number 029
Map
Home Values in the Area
Average Home Value in this Area
Tax History
| Year | Tax Paid | Tax Assessment Tax Assessment Total Assessment is a certain percentage of the fair market value that is determined by local assessors to be the total taxable value of land and additions on the property. | Land | Improvement |
|---|---|---|---|---|
| 2024 | $9,829 | $448,600 | $113,700 | $334,900 |
| 2023 | $7,343 | $354,400 | $113,700 | $240,700 |
| 2022 | $6,482 | $354,400 | $113,700 | $240,700 |
| 2021 | $6,338 | $342,400 | $113,700 | $228,700 |
| 2020 | $6,377 | $243,400 | $70,500 | $172,900 |
| 2019 | $6,472 | $243,400 | $70,500 | $172,900 |
| 2018 | $6,414 | $243,400 | $70,500 | $172,900 |
| 2017 | $5,890 | $243,400 | $70,500 | $172,900 |
| 2016 | $5,778 | $243,400 | $70,500 | $172,900 |
| 2015 | $5,518 | $220,000 | $64,000 | $156,000 |
| 2014 | $5,353 | $220,000 | $64,000 | $156,000 |
| 2013 | $5,201 | $220,000 | $64,000 | $156,000 |
Property History
| Date | Event | Price | Change | Sq Ft Price |
|---|---|---|---|---|
| 08/18/2025 08/18/25 | For Sale | $674,900 | +141.0% | $273 / Sq Ft |
| 11/01/2017 11/01/17 | Sold | $280,000 | +1.9% | $162 / Sq Ft |
| 09/20/2017 09/20/17 | For Sale | $274,900 | -- | $159 / Sq Ft |
Purchase History
| Date | Type | Sale Price | Title Company |
|---|---|---|---|
| Warranty Deed | $280,000 | -- | |
| Warranty Deed | $268,100 | -- |
Mortgage History
| Date | Status | Loan Amount | Loan Type |
|---|---|---|---|
| Open | $224,000 | New Conventional | |
| Previous Owner | $251,500 | Stand Alone Refi Refinance Of Original Loan | |
| Previous Owner | $268,062 | Purchase Money Mortgage |
Similar Homes in Raymond, NH
Source: PrimeMLS
MLS Number: 5057030
APN: RAYM-000029-000000-061026
- 12 Royal Ln
- 8 Royal Ln
- 8 Sherwood Rd Unit 1
- 10 Sherwood Rd
- 18 Nottingham Rd
- 17 San Antonio Dr
- 35 Nottingham Rd
- 16 Old Fremont Rd
- 55 Epping St
- 6 Joyce Ln
- 81 Main St
- 91 Fremont Rd
- 27 Old State Rd
- 16 Shepherd Ln
- 29 Harriman Rd
- 122 Blake Rd
- Lot 8 Beede Hill Rd
- 3 Mica Dr Unit 1
- 88 Harriman Hill Rd
- 25 Autumn Ln Unit 24
- 144 Main St Unit 2
- 140 Pleasant St Unit 1
- 84 Lakeview Dr
- 1 Feng Dr Unit 1B
- 38 Ladds Ln Unit 7
- 54 Meadowbrook Dr
- 713 Haverhill Rd Unit 3
- 713 Haverhill Rd Unit 3 or C
- 6 East Ln
- 100 Main St Unit Cabin 2
- 4 W Shore Dr
- 63 Mill Rd Unit 2
- 41-44 Mckay Dr
- 17C Ada Dr Unit New 2Bed Nottingham Condo
- 25 Ernest Ave Unit 9
- 4 Brookside Dr Unit 11
- 13 Westside Dr
- 156 Front St Unit 417
- 17 Dartmouth St Unit 17
- 83 Main St Unit 2






