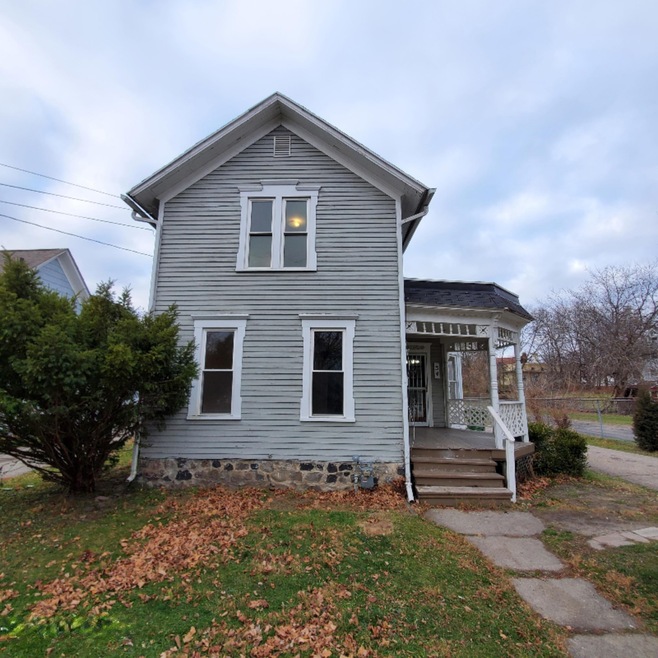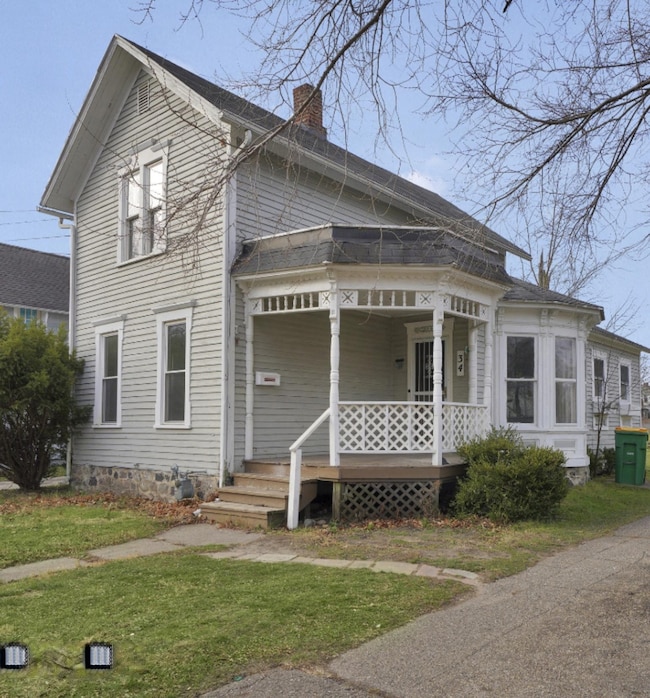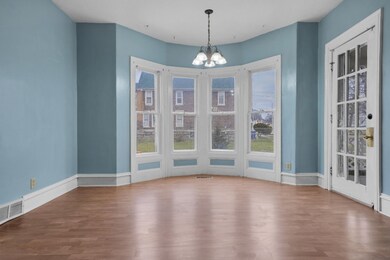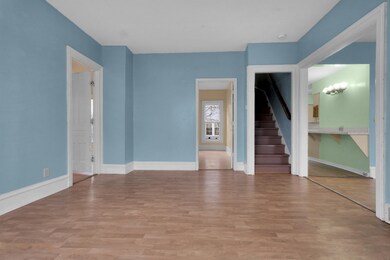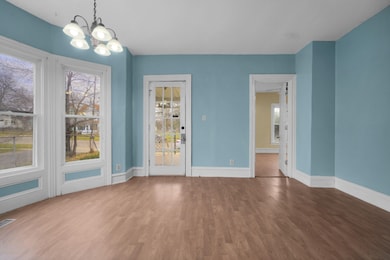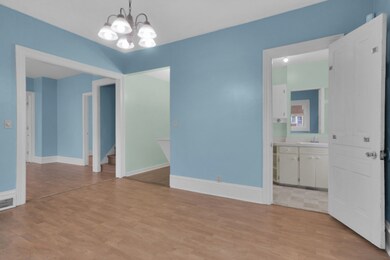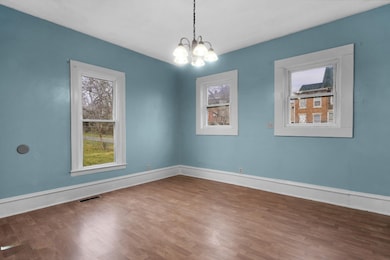
34 Poplar St Battle Creek, MI 49017
Estimated Value: $88,000 - $97,027
Highlights
- Traditional Architecture
- Replacement Windows
- Wood Siding
- Forced Air Heating System
- Dining Area
About This Home
As of February 2021Recently refreshed move in ready home. Has 4 large bedrooms. Lots of light reflects off bright colors as it streams in through the bay window. Tall ceilings, and laminate flooring throughout the main floor. Most of the windows are replacements. A bedroom even has some stained glass. Full basement is clean and dry. Furnace and ducts cleaned in 2018. Rent certified. Appliances included: Stove, Refrigerator, Washer and Dryer. Includes a good sized outbuilding for storage.
Last Agent to Sell the Property
ERA Reardon Realty License #6501406172 Listed on: 12/09/2020

Home Details
Home Type
- Single Family
Est. Annual Taxes
- $1,218
Year Built
- Built in 1902
Lot Details
- 8,625 Sq Ft Lot
- Lot Dimensions are 58 x 149
- Property is zoned R3B, R3B
Parking
- Gravel Driveway
Home Design
- Traditional Architecture
- Composition Roof
- Wood Siding
Interior Spaces
- 1,394 Sq Ft Home
- 2-Story Property
- Replacement Windows
- Dining Area
- Basement Fills Entire Space Under The House
- Oven
Bedrooms and Bathrooms
- 4 Bedrooms | 2 Main Level Bedrooms
- 1 Full Bathroom
Laundry
- Dryer
- Washer
Utilities
- Forced Air Heating System
- Heating System Uses Natural Gas
- Natural Gas Water Heater
- Cable TV Available
Ownership History
Purchase Details
Home Financials for this Owner
Home Financials are based on the most recent Mortgage that was taken out on this home.Purchase Details
Home Financials for this Owner
Home Financials are based on the most recent Mortgage that was taken out on this home.Purchase Details
Purchase Details
Purchase Details
Home Financials for this Owner
Home Financials are based on the most recent Mortgage that was taken out on this home.Similar Homes in Battle Creek, MI
Home Values in the Area
Average Home Value in this Area
Purchase History
| Date | Buyer | Sale Price | Title Company |
|---|---|---|---|
| Mares Felicia | $59,900 | None Available | |
| Beck Stephanie | $30,000 | None Available | |
| Atlantica Llc | -- | None Available | |
| Trifera Llc | $41,600 | Attorney | |
| Wells Fargo Bank Na | $50,865 | -- | |
| Henning Linda | -- | Fatic | |
| Henning Linda | $66,000 | Fatic |
Mortgage History
| Date | Status | Borrower | Loan Amount |
|---|---|---|---|
| Open | Mares Felicia | $47,920 | |
| Previous Owner | Mitchell Karen M | $70,872 | |
| Previous Owner | Mitchell Karen | $44,650 | |
| Previous Owner | Henning Linda | $66,000 |
Property History
| Date | Event | Price | Change | Sq Ft Price |
|---|---|---|---|---|
| 02/05/2021 02/05/21 | Sold | $59,900 | -3.4% | $43 / Sq Ft |
| 12/23/2020 12/23/20 | Pending | -- | -- | -- |
| 12/09/2020 12/09/20 | For Sale | $62,000 | +106.7% | $44 / Sq Ft |
| 07/20/2018 07/20/18 | Sold | $30,000 | -14.0% | $22 / Sq Ft |
| 07/02/2018 07/02/18 | Pending | -- | -- | -- |
| 03/31/2018 03/31/18 | For Sale | $34,900 | -- | $25 / Sq Ft |
Tax History Compared to Growth
Tax History
| Year | Tax Paid | Tax Assessment Tax Assessment Total Assessment is a certain percentage of the fair market value that is determined by local assessors to be the total taxable value of land and additions on the property. | Land | Improvement |
|---|---|---|---|---|
| 2024 | $1,249 | $33,892 | $0 | $0 |
| 2023 | $1,589 | $30,957 | $0 | $0 |
| 2022 | $1,129 | $24,030 | $0 | $0 |
| 2021 | $1,230 | $22,849 | $0 | $0 |
| 2020 | $1,090 | $18,694 | $0 | $0 |
| 2019 | $1,090 | $18,362 | $0 | $0 |
| 2018 | $1,090 | $16,853 | $616 | $16,237 |
| 2017 | $1,108 | $16,875 | $0 | $0 |
| 2016 | $1,117 | $19,248 | $0 | $0 |
| 2015 | -- | $17,300 | $0 | $0 |
Agents Affiliated with this Home
-
Ron Wells

Seller's Agent in 2021
Ron Wells
ERA Reardon Realty
(269) 579-0768
42 in this area
95 Total Sales
-
Susan Hernandez
S
Buyer's Agent in 2021
Susan Hernandez
Berkshire Hathaway HomeServices MI
(269) 366-8525
8 in this area
85 Total Sales
-
Terrie Boven

Seller's Agent in 2018
Terrie Boven
RE/MAX Michigan
(269) 271-8038
22 in this area
97 Total Sales
Map
Source: Southwestern Michigan Association of REALTORS®
MLS Number: 20050008
APN: 0706-38-454-0
- 298 Capital Ave NE
- 286 Capital Ave NE
- 174 Cherry St
- 45 Merritt St
- 25 Orchard Place
- 31 Orchard Place
- 28 Orchard Place
- 81 & 79 S Mckinley
- 85 Mckinley Ave S
- 118 Van Buren St E
- 48 Union St N
- 54 Rose St
- VL Elm St
- 114 Fremont St
- 15 Broad St S
- 132 Union St N
- 54 Central St
- 168 Fremont St
- 131 Mckinley Ave N
- 192 Fremont St
