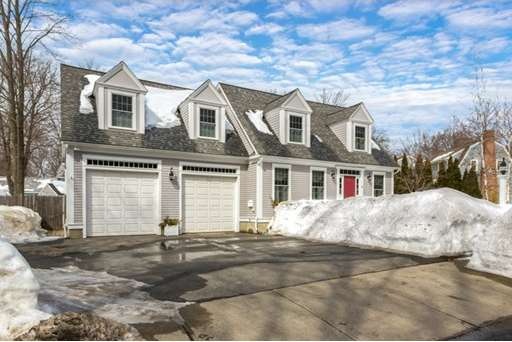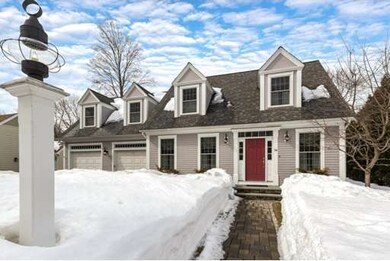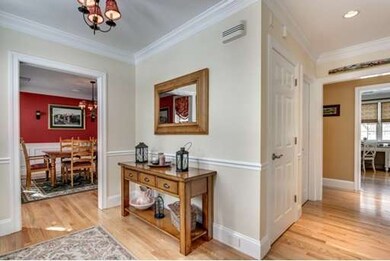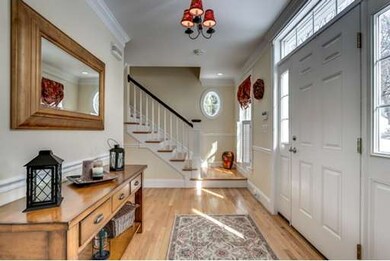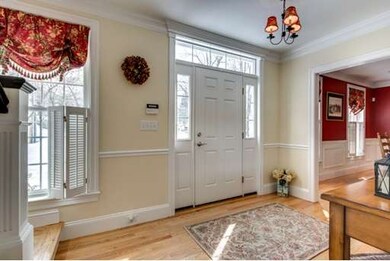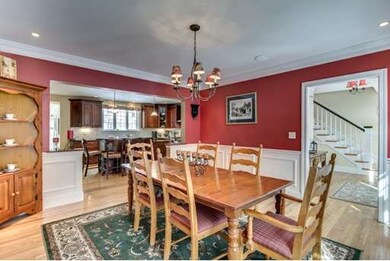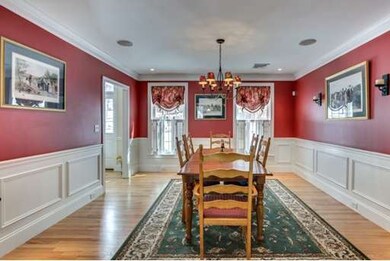
34 Puritan Rd Reading, MA 01867
About This Home
As of May 2022Admired by all who pass, this BUILDERS OWN 10 yr yng custom, over-sized expanded cape is the Birch Meadow home you've only been able to dream about...until now! Built w/ the finest of materials, those who seek quality will admire the 2x6 construction, Anderson Windows, stunning HW floors THROUGHOUT, & the Xtra spacious "contractors" garage. A gracious foyer greets you at the front door, & leads to beautiful rms, each w/ their own detail & personality. You will find wainscoting, "chunky" crown moldings, soaring ceilings, & custom built-ins at every turn. The kitchen is warm & inviting with its HUGE center island, cherry cabinetry, granite counters, & stainless appliances...including a 5 burner GAS range. Upstairs is ideal for the growing family...4 spacious bdrms, w/ the master being fit for royalty! The Window seats, walk-in closet & bath make this the ideal retreat. Not enough? The basement is nicely finished w/ another bath, the yard is fenced with a gorgeous 16x32 IG pool. WOW!
Home Details
Home Type
Single Family
Est. Annual Taxes
$13,736
Year Built
2006
Lot Details
0
Listing Details
- Lot Description: Paved Drive, Fenced/Enclosed, Level
- Special Features: None
- Property Sub Type: Detached
- Year Built: 2006
Interior Features
- Has Basement: Yes
- Fireplaces: 1
- Primary Bathroom: Yes
- Number of Rooms: 8
- Amenities: Public Transportation, Shopping, Tennis Court, Park, Highway Access, Public School
- Electric: 200 Amps
- Energy: Insulated Windows, Insulated Doors
- Flooring: Hardwood
- Insulation: Full, Fiberglass
- Interior Amenities: Central Vacuum, Security System, Cable Available, French Doors
- Basement: Full, Finished, Interior Access, Garage Access
- Bedroom 2: Second Floor, 14X12
- Bedroom 3: Second Floor, 13X14
- Bedroom 4: Second Floor, 11X14
- Bathroom #1: First Floor
- Bathroom #2: Second Floor
- Bathroom #3: Second Floor
- Kitchen: First Floor, 20X15
- Laundry Room: Basement
- Master Bedroom: Second Floor, 22X24
- Master Bedroom Description: Ceiling Fan(s), Closet - Walk-in, Flooring - Hardwood, Recessed Lighting
- Dining Room: First Floor, 13X14
- Family Room: First Floor, 23X15
Exterior Features
- Construction: Frame
- Exterior: Shingles
- Exterior Features: Patio, Pool - Inground, Storage Shed, Professional Landscaping, Sprinkler System, Screens, Fenced Yard
- Foundation: Poured Concrete
Garage/Parking
- Garage Parking: Attached, Garage Door Opener
- Garage Spaces: 2
- Parking: Off-Street, Paved Driveway
- Parking Spaces: 4
Utilities
- Cooling Zones: 1
- Heat Zones: 4
- Hot Water: Natural Gas, Tank
- Utility Connections: for Gas Range, for Electric Dryer, Washer Hookup
Condo/Co-op/Association
- HOA: No
Ownership History
Purchase Details
Purchase Details
Home Financials for this Owner
Home Financials are based on the most recent Mortgage that was taken out on this home.Similar Homes in Reading, MA
Home Values in the Area
Average Home Value in this Area
Purchase History
| Date | Type | Sale Price | Title Company |
|---|---|---|---|
| Land Court Massachusetts | -- | -- | |
| Land Court Massachusetts | $345,000 | -- |
Mortgage History
| Date | Status | Loan Amount | Loan Type |
|---|---|---|---|
| Open | $500,000 | Purchase Money Mortgage | |
| Closed | $586,000 | Stand Alone Refi Refinance Of Original Loan | |
| Closed | $648,000 | Purchase Money Mortgage | |
| Closed | $543,000 | Stand Alone Refi Refinance Of Original Loan | |
| Closed | $60,000 | No Value Available | |
| Closed | $406,000 | No Value Available | |
| Closed | $407,000 | No Value Available | |
| Closed | $140,000 | No Value Available | |
| Closed | $340,000 | No Value Available | |
| Closed | $150,000 | No Value Available | |
| Closed | $100,000 | No Value Available | |
| Closed | $285,000 | No Value Available | |
| Closed | $220,000 | No Value Available | |
| Previous Owner | $295,000 | No Value Available | |
| Previous Owner | $276,000 | Purchase Money Mortgage |
Property History
| Date | Event | Price | Change | Sq Ft Price |
|---|---|---|---|---|
| 05/09/2022 05/09/22 | Sold | $1,400,000 | +28.6% | $447 / Sq Ft |
| 03/28/2022 03/28/22 | Pending | -- | -- | -- |
| 03/23/2022 03/23/22 | For Sale | $1,089,000 | +33.2% | $348 / Sq Ft |
| 06/01/2015 06/01/15 | Sold | $817,500 | +9.0% | $282 / Sq Ft |
| 03/17/2015 03/17/15 | Pending | -- | -- | -- |
| 03/11/2015 03/11/15 | For Sale | $749,900 | -- | $259 / Sq Ft |
Tax History Compared to Growth
Tax History
| Year | Tax Paid | Tax Assessment Tax Assessment Total Assessment is a certain percentage of the fair market value that is determined by local assessors to be the total taxable value of land and additions on the property. | Land | Improvement |
|---|---|---|---|---|
| 2025 | $13,736 | $1,206,000 | $484,900 | $721,100 |
| 2024 | $13,580 | $1,158,700 | $465,800 | $692,900 |
| 2023 | $12,254 | $973,300 | $420,000 | $553,300 |
| 2022 | $11,802 | $885,400 | $381,800 | $503,600 |
| 2021 | $12,241 | $886,400 | $365,800 | $520,600 |
| 2020 | $11,772 | $843,900 | $348,100 | $495,800 |
| 2019 | $11,442 | $804,100 | $331,600 | $472,500 |
| 2018 | $10,523 | $758,700 | $312,700 | $446,000 |
| 2017 | $10,047 | $716,100 | $295,000 | $421,100 |
| 2016 | $9,951 | $686,300 | $266,500 | $419,800 |
| 2015 | -- | $583,700 | $253,700 | $330,000 |
| 2014 | $8,011 | $543,500 | $236,000 | $307,500 |
Agents Affiliated with this Home
-
Susan Gormady

Seller's Agent in 2022
Susan Gormady
Classified Realty Group
(617) 212-6301
95 in this area
231 Total Sales
-
Beacon Group
B
Buyer's Agent in 2022
Beacon Group
Coldwell Banker Realty - Newton
(617) 480-5480
1 in this area
103 Total Sales
-
Rick Nazzaro

Seller's Agent in 2015
Rick Nazzaro
Colonial Manor Realty
(781) 290-7425
114 in this area
174 Total Sales
-
Taleen Chiofaro

Buyer's Agent in 2015
Taleen Chiofaro
Leading Edge Real Estate
(617) 407-0326
19 Total Sales
Map
Source: MLS Property Information Network (MLS PIN)
MLS Number: 71799818
APN: READ-000027-000000-000028
- 71 Winthrop Ave
- 26 Woodward Ave
- 4 Grand St
- 863 Main St
- 877 Main St
- 97 Summer Ave
- 29 Bancroft Ave
- 52 Sanborn St Unit 1
- 150 Grove St
- 40 Martin Rd
- 10 Temple St Unit 1
- 8 Sanborn St Unit 2012
- 122 Charles St
- 2 John St
- 0 Annette Ln
- 22 Union St Unit 3
- 10 Thorndike St
- 444 Lowell St
- 452 Lowell St
- 471 Lowell St
