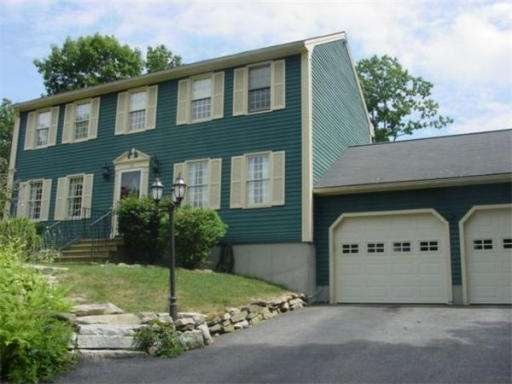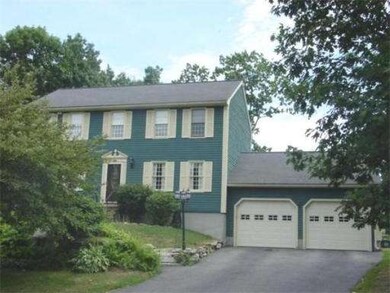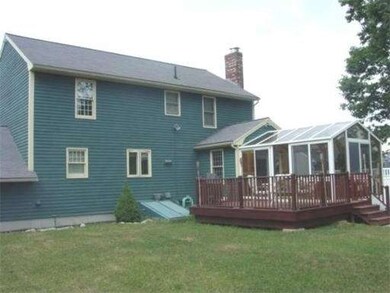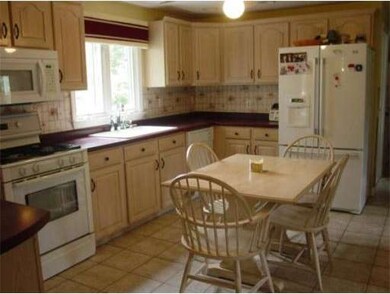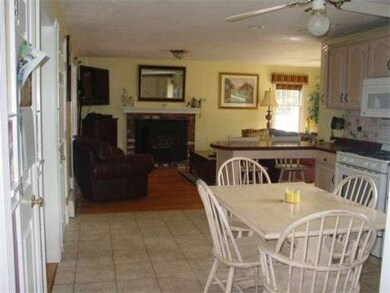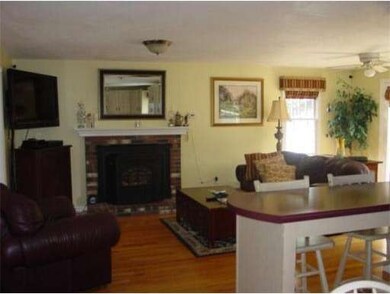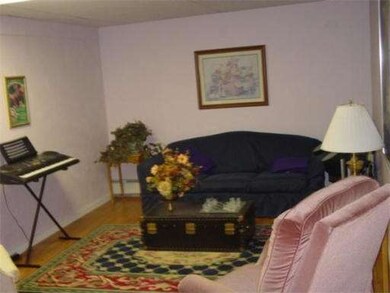
34 Quail Run Holden, MA 01520
About This Home
As of August 2019Immaculate 10 rm,3 bedroom 2.5 bath Colonial with heated Brady Room addition-Family room with fireplace opens up to a fully applianced eat-in kitchen-hardwoods-Lower Level exercise room and office-2 car Garage-sewers-cul de sac-Immediate occupancy. Exclusions: pellet stove.
Home Details
Home Type
Single Family
Est. Annual Taxes
$7,649
Year Built
1996
Lot Details
0
Listing Details
- Lot Description: Wooded, Paved Drive
- Special Features: None
- Property Sub Type: Detached
- Year Built: 1996
Interior Features
- Has Basement: Yes
- Fireplaces: 1
- Primary Bathroom: Yes
- Number of Rooms: 10
- Amenities: Highway Access, Shopping, Swimming Pool, Walk/Jog Trails, Stables, Golf Course, Bike Path, Conservation Area, House of Worship, Public School
- Electric: Circuit Breakers
- Energy: Storm Windows
- Flooring: Tile, Wall to Wall Carpet, Hardwood, Wood Laminate
- Insulation: Full
- Interior Amenities: Central Vacuum
- Basement: Full, Partially Finished, Bulkhead
- Bedroom 2: Second Floor, 12X12
- Bedroom 3: Second Floor, 12X17
- Bathroom #1: Second Floor
- Bathroom #2: Second Floor
- Kitchen: First Floor, 12X11
- Laundry Room: First Floor
- Living Room: First Floor, 12X12
- Master Bedroom: Second Floor, 18X13
- Master Bedroom Description: Flooring - Hardwood, Ceiling Fan(s)
- Dining Room: First Floor, 13X12
- Family Room: First Floor, 12X11
Exterior Features
- Construction: Frame
- Exterior: Clapboard
- Exterior Features: Deck
- Foundation: Poured Concrete
Garage/Parking
- Garage Parking: Attached
- Garage Spaces: 2
- Parking: Off-Street
- Parking Spaces: 6
Utilities
- Heat Zones: 4
- Hot Water: Tank
- Utility Connections: for Gas Range, for Electric Range, for Electric Dryer, Washer Hookup
Condo/Co-op/Association
- HOA: No
Ownership History
Purchase Details
Purchase Details
Home Financials for this Owner
Home Financials are based on the most recent Mortgage that was taken out on this home.Purchase Details
Home Financials for this Owner
Home Financials are based on the most recent Mortgage that was taken out on this home.Purchase Details
Home Financials for this Owner
Home Financials are based on the most recent Mortgage that was taken out on this home.Similar Homes in the area
Home Values in the Area
Average Home Value in this Area
Purchase History
| Date | Type | Sale Price | Title Company |
|---|---|---|---|
| Quit Claim Deed | -- | None Available | |
| Not Resolvable | $363,000 | -- | |
| Not Resolvable | $323,500 | -- | |
| Not Resolvable | $323,500 | -- | |
| Deed | $173,645 | -- |
Mortgage History
| Date | Status | Loan Amount | Loan Type |
|---|---|---|---|
| Previous Owner | $195,000 | New Conventional | |
| Previous Owner | $283,500 | New Conventional | |
| Previous Owner | $50,000 | No Value Available | |
| Previous Owner | $150,000 | No Value Available | |
| Previous Owner | $146,250 | No Value Available | |
| Previous Owner | $138,900 | Purchase Money Mortgage |
Property History
| Date | Event | Price | Change | Sq Ft Price |
|---|---|---|---|---|
| 08/19/2019 08/19/19 | Sold | $363,000 | -0.5% | $199 / Sq Ft |
| 04/30/2019 04/30/19 | Pending | -- | -- | -- |
| 04/24/2019 04/24/19 | For Sale | $365,000 | +12.8% | $200 / Sq Ft |
| 03/19/2013 03/19/13 | Sold | $323,500 | -4.6% | $137 / Sq Ft |
| 02/05/2013 02/05/13 | Pending | -- | -- | -- |
| 01/06/2013 01/06/13 | Price Changed | $339,000 | -2.9% | $143 / Sq Ft |
| 10/12/2012 10/12/12 | Price Changed | $349,000 | -2.8% | $147 / Sq Ft |
| 07/27/2012 07/27/12 | For Sale | $359,000 | -- | $152 / Sq Ft |
Tax History Compared to Growth
Tax History
| Year | Tax Paid | Tax Assessment Tax Assessment Total Assessment is a certain percentage of the fair market value that is determined by local assessors to be the total taxable value of land and additions on the property. | Land | Improvement |
|---|---|---|---|---|
| 2025 | $7,649 | $551,900 | $170,800 | $381,100 |
| 2024 | $7,273 | $514,000 | $165,700 | $348,300 |
| 2023 | $7,182 | $479,100 | $144,100 | $335,000 |
| 2022 | $6,809 | $411,200 | $112,600 | $298,600 |
| 2021 | $6,384 | $366,900 | $107,200 | $259,700 |
| 2020 | $6,450 | $379,400 | $102,100 | $277,300 |
| 2019 | $6,305 | $361,300 | $102,100 | $259,200 |
| 2018 | $6,088 | $345,700 | $97,300 | $248,400 |
| 2017 | $5,850 | $332,600 | $97,300 | $235,300 |
| 2016 | $5,430 | $314,800 | $92,600 | $222,200 |
| 2015 | $5,595 | $308,800 | $92,600 | $216,200 |
| 2014 | $5,481 | $308,800 | $92,600 | $216,200 |
Agents Affiliated with this Home
-
Colleen Crowley

Seller's Agent in 2019
Colleen Crowley
Lamacchia Realty, Inc.
(774) 275-0720
8 in this area
137 Total Sales
-
Janice Mitchell
J
Buyer's Agent in 2019
Janice Mitchell
Janice Mitchell R.E., Inc
(508) 769-0344
28 in this area
37 Total Sales
Map
Source: MLS Property Information Network (MLS PIN)
MLS Number: 71415024
APN: HOLD-000237-000000-000068
- 17 Torrey Ln Unit 17
- 1903 Oakwood St Unit 1903
- 8 Oakwood St
- 66 Tea Party Cir Unit 66
- 1904 Oakwood St Unit 1904
- 252 Holden St
- 120 Newell Rd
- 20 Jordan Rd
- 314 Main St
- 5 Fisher Rd
- 12 Fisher Rd
- 9 Fisher Rd
- 16 Stanjoy Rd
- 13 Fisher Rd
- 896 Salisbury St
- 805 Kittering Way
- 3606 Knightsbridge Close
- 68 Fisher Rd
- U505 Browning Ln Unit 505
- 43 Blossom Square
