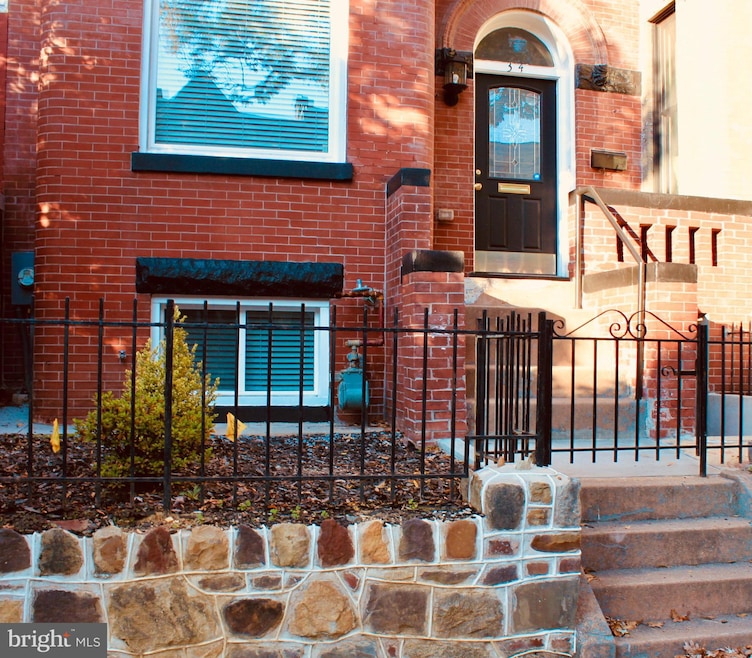34 Quincy Place NE Washington, DC 20002
Eckington NeighborhoodHighlights
- No HOA
- Tankless Water Heater
- 1 Attached Carport Space
- Stainless Steel Appliances
- More Than Two Accessible Exits
- 4-minute walk to Harry Thomas Recreation Center
About This Home
Centrally located in Eckington between Shaw, Logan, and NoMA offers a wide variety of freedom and flexibility for car-free commuting, vibrant food options, day and evening entertainment. 34 Quincy Pl. NE #LL is a lower unit 2 bedroom and 2 full bath English Basement for $2,750 for a 12 or 24 month lease. This completely renovated 2 bedroom unit has all stainless steel appliances and includes an in unit washer/dryer. There are two entries to this property with access through the included one car parking space with garage door or from Quincy Place. Easily accessible to multiple bus lines on North Capital Street and walking distance to NOMA metro station, US Capitol, Union Market, Tanner Park, Harris Teeter.
Listing Agent
Coldwell Banker Realty - Washington License #676418 Listed on: 09/03/2025

Townhouse Details
Home Type
- Townhome
Est. Annual Taxes
- $8,467
Year Built
- Built in 1905
Lot Details
- Infill Lot
- Property is in excellent condition
Home Design
- Brick Exterior Construction
- Brick Foundation
Interior Spaces
- 744 Sq Ft Home
- Property has 1 Level
Kitchen
- Stove
- Microwave
- Dishwasher
- Stainless Steel Appliances
Bedrooms and Bathrooms
- 2 Bedrooms
- 2 Full Bathrooms
Laundry
- Laundry in unit
- Stacked Washer and Dryer
Finished Basement
- English Basement
- Heated Basement
- Basement Fills Entire Space Under The House
- Walk-Up Access
- Front and Rear Basement Entry
- Natural lighting in basement
Parking
- 1 Parking Space
- 1 Attached Carport Space
- On-Street Parking
- Off-Street Parking
Utilities
- Forced Air Heating and Cooling System
- Tankless Water Heater
- Municipal Trash
Additional Features
- More Than Two Accessible Exits
- Dwelling with Separate Living Area
Listing and Financial Details
- Residential Lease
- Security Deposit $2,750
- Tenant pays for insurance, cable TV
- The owner pays for all utilities
- Rent includes electricity, air conditioning, parking, trash removal, water, heat
- No Smoking Allowed
- 12-Month Min and 24-Month Max Lease Term
- Available 9/3/25
- $50 Application Fee
- $65 Repair Deductible
- Assessor Parcel Number 3521//0055
Community Details
Overview
- No Home Owners Association
- Eckington Subdivision
Pet Policy
- Pet Size Limit
- Pet Deposit $200
- Cats Allowed
Map
Source: Bright MLS
MLS Number: DCDC2220732
APN: 3521-0055
- 13 R St NE Unit 1
- 1613 Lincoln Rd NE
- 1715 N Capitol St NE Unit 7
- 4 R St NW Unit 3
- 16 Q St NE
- 1706 1st St NE
- 15 S St NE Unit 2
- 41 Q St NE Unit 2
- 41 Q St NE Unit 100
- 111 Quincy Place NE Unit 3
- 111 Quincy Place NE Unit 1
- 32 Randolph Place NW
- 1532 N Capitol St NW Unit 402
- 50 Florida Ave NE Unit 310
- 50 Florida Ave NE Unit 225
- 50 Florida Ave NE Unit 226
- 50 Florida Ave NE Unit 802
- 50 Florida Ave NE Unit 312
- 50 Florida Ave NE Unit 412
- 50 Florida Ave NE Unit 116
- 44 R St NE
- 1625 First St NE
- 18 R St NE Unit Eckington Furnished
- 60 Q St NE
- 106 Quincy Plaza NE
- 1702 Lincoln Rd NE Unit 3
- 4 R St NW Unit 3
- 8 R St NW Unit Bedroom #6
- 50 Florida Ave NE Unit 523
- 11 R St NW
- 50 Florida Ave NE Unit 525
- 50 Florida Ave NE Unit 112
- 1 Florida Ave NE
- 1 Florida Ave NE Unit 1214
- 1 Florida Ave NE Unit 830
- 1 Florida Ave NE Unit 526
- 1 Florida Ave NE Unit 429
- 1 Florida Ave NE Unit 624
- 1 Florida Ave NE Unit 731
- 1 Florida Ave NE Unit FL3-ID954






