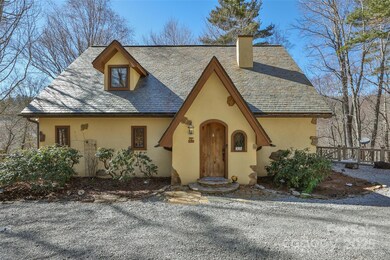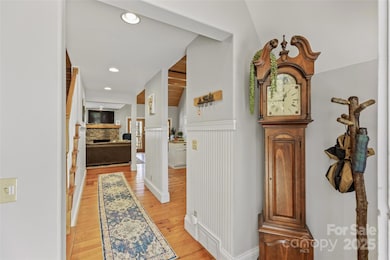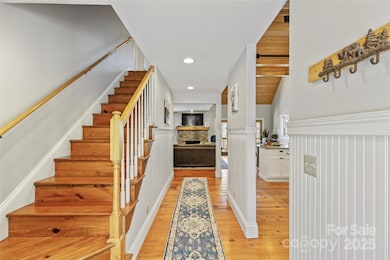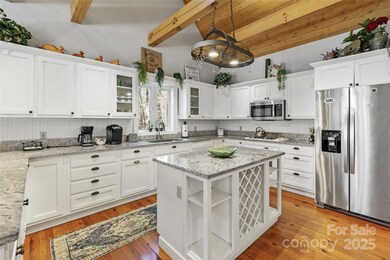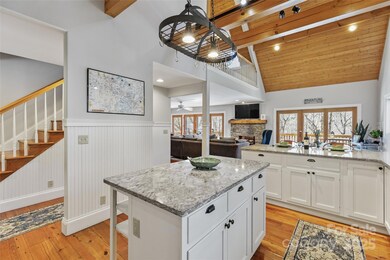
34 Red Cedar Ct Sapphire, NC 28774
Sapphire NeighborhoodEstimated payment $6,091/month
Highlights
- Golf Course Community
- Fitness Center
- Wood Flooring
- Access To Lake
- Clubhouse
- Community Indoor Pool
About This Home
Welcome to Once Upon A Stream, a charming and highly successful vacation rental in the picturesque Sapphire community! Nestled on two spacious lots, this turnkey, fully furnished cabin offers a serene retreat with a bold backyard stream—perfect for kids and grandkids to explore and create lasting memories.With five separate sleeping areas across three levels, there’s plenty of space for family and friends to relax in comfort. Ownership includes access to Sapphire Valley amenities, including Fairfield Lake, indoor and outdoor pools, tennis and pickleball courts, a playground, and endless outdoor adventures.Surrounded by lush forests, hiking trails, and waterfalls, this home is also conveniently located near charming shops, excellent restaurants, and just an hour from Asheville Airport. Whether you're looking for a peaceful getaway or a lucrative rental investment, this enchanting cabin is ready for you to enjoy—and start generating income from day one!
Last Listed By
Allen Tate Company Highlands Brokerage Email: kelly.ramsay@allentate.com License #310481 Listed on: 02/19/2025

Home Details
Home Type
- Single Family
Est. Annual Taxes
- $1,652
Year Built
- Built in 2002
HOA Fees
Parking
- Parking Lot
Home Design
- Bungalow
- Slate Roof
- Stone Siding
- Stucco
Interior Spaces
- 2-Story Property
- Built-In Features
- Living Room with Fireplace
- Home Security System
Kitchen
- Breakfast Bar
- Gas Oven
- Gas Cooktop
- Microwave
- Dishwasher
- Kitchen Island
- Disposal
Flooring
- Wood
- Tile
Bedrooms and Bathrooms
- Garden Bath
Basement
- Walk-Out Basement
- Interior Basement Entry
- Workshop
Outdoor Features
- Access To Lake
- Fire Pit
Utilities
- Central Heating and Cooling System
- Heating System Uses Propane
- Community Well
- Septic Tank
- Fiber Optics Available
Listing and Financial Details
- Assessor Parcel Number 7592-95-5893
Community Details
Overview
- Holly Forest HOA, Phone Number (828) 743-7667
- Sapphire Valley Master Association, Phone Number (828) 743-7667
- Holly Forest Subdivision
- Mandatory home owners association
Amenities
- Clubhouse
Recreation
- Golf Course Community
- Tennis Courts
- Community Playground
- Fitness Center
- Community Indoor Pool
- Trails
Map
Home Values in the Area
Average Home Value in this Area
Tax History
| Year | Tax Paid | Tax Assessment Tax Assessment Total Assessment is a certain percentage of the fair market value that is determined by local assessors to be the total taxable value of land and additions on the property. | Land | Improvement |
|---|---|---|---|---|
| 2024 | $1,652 | $434,760 | $25,000 | $409,760 |
| 2023 | $1,652 | $434,760 | $25,000 | $409,760 |
| 2022 | $1,905 | $434,760 | $25,000 | $409,760 |
| 2021 | $1,790 | $434,760 | $25,000 | $409,760 |
| 2020 | $1,777 | $419,680 | $25,000 | $394,680 |
| 2019 | $1,777 | $419,680 | $25,000 | $394,680 |
| 2018 | $1,484 | $347,230 | $25,000 | $322,230 |
| 2017 | $1,450 | $347,230 | $25,000 | $322,230 |
| 2015 | $1,519 | $347,230 | $25,000 | $322,230 |
| 2011 | -- | $481,630 | $40,000 | $441,630 |
Property History
| Date | Event | Price | Change | Sq Ft Price |
|---|---|---|---|---|
| 05/29/2025 05/29/25 | Price Changed | $997,000 | -5.0% | -- |
| 05/02/2025 05/02/25 | Price Changed | $1,050,000 | -4.5% | -- |
| 02/18/2025 02/18/25 | For Sale | $1,100,000 | +254.8% | -- |
| 03/18/2016 03/18/16 | Sold | $310,000 | -27.7% | -- |
| 02/17/2016 02/17/16 | Pending | -- | -- | -- |
| 03/17/2014 03/17/14 | For Sale | $429,000 | -- | -- |
Purchase History
| Date | Type | Sale Price | Title Company |
|---|---|---|---|
| Warranty Deed | -- | None Available | |
| Warranty Deed | $173,500 | -- |
Mortgage History
| Date | Status | Loan Amount | Loan Type |
|---|---|---|---|
| Open | $514,500 | New Conventional | |
| Closed | $248,000 | New Conventional | |
| Previous Owner | $115,666 | Purchase Money Mortgage |
Similar Homes in Sapphire, NC
Source: Canopy MLS (Canopy Realtor® Association)
MLS Number: 4224781
APN: 7592-95-5893
- 2374 W Christy Trail
- 81 Hogback Mountain Ct
- 497 Tower Rd
- Lot 65 W Christy Trail
- Lot 83 W Christy Trail
- 599 Tower Rd
- 00 W Christy Trail
- Lot 82 W Christy Trail
- Lot #113 W Christy Trail
- Lot 2 Sapphire Ridge Rd
- 142 Golden Mist Ct
- 277 Kestrel Ct
- 151 Birdnest Rd
- 68 Golden Mist Ct
- 17 Orchard Way
- 193 Birdnest Rd
- Lot 91 Bald Eagle Ct
- 305 Easy Springs Rd
- 297 Easy Springs Rd
- Lot 7 Easy Springs Rd

