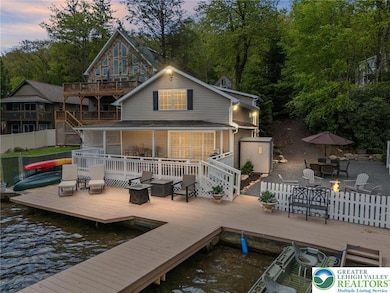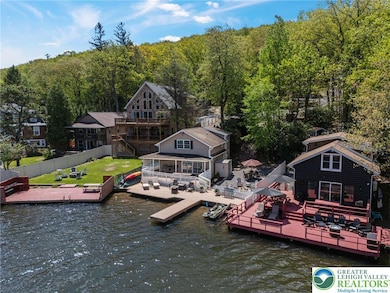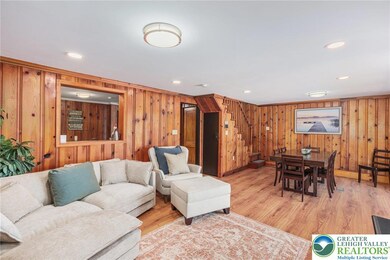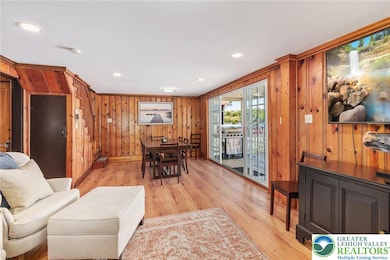
34 S Lake Dr Lake Harmony, PA 18624
Estimated payment $10,950/month
Highlights
- Panoramic View
- Deck
- Heating Available
- Waterfront
- Washer and Dryer
About This Home
Rare opportunity to own a fully remodeled, designer-furnished lakefront home in one of the most coveted sections of Lake Harmony. Welcome to 34 South Lake Drive—a thoughtfully updated 5-bedroom, 2-bath retreat offering unmatched lakeside living and a lucrative investment rental property. Step through expansive sliding glass doors onto your private waterside deck, including separate areas for dining, lounging, and onto the dock where your boat and kayaks await! Inside, the open-concept layout features a kitchen, dining area, and generous gathering spaces designed with comfort in mind. With sleeping accommodations for 11 and two full bathrooms—including an upstairs bath with a combo washer/dryer—this turnkey home is ideal as a personal escape, vacation rental, or both. Central AC, water softener, quality appliances, and tasteful finishes throughout make ownership worry-free. This home includes a generous fenced side yard with fire pit, umbrella dining table, and 8x10 shed for storage. This property is completed with a private off-street parking lot for 8 vehicles. Immediately next door is 36 S Lake Drive, which is also for sale. The seller of these incredible properties may consider improved terms for buyers interested in purchasing both properties. Sale includes fixtures, furnishings, and appliances. Virtual tour and floor plans are included with this listing.
Home Details
Home Type
- Single Family
Est. Annual Taxes
- $8,780
Year Built
- Built in 1927
Lot Details
- 8,625 Sq Ft Lot
- Waterfront
Parking
- 8 Car Garage
- Driveway
- Off-Street Parking
Property Views
- Lake
- Panoramic
Home Design
- Vinyl Siding
Interior Spaces
- 1,569 Sq Ft Home
- 2-Story Property
Kitchen
- Microwave
- Dishwasher
Bedrooms and Bathrooms
- 5 Bedrooms
- 2 Full Bathrooms
Laundry
- Laundry on upper level
- Washer and Dryer
Outdoor Features
- Deck
Schools
- Penn-Kidder Campus Elementary School
- Jim Thorpe Area SHS High School
Utilities
- Heating Available
- Well
- Grinder Pump
Community Details
- Lake Harmony Subdivision
Map
Home Values in the Area
Average Home Value in this Area
Tax History
| Year | Tax Paid | Tax Assessment Tax Assessment Total Assessment is a certain percentage of the fair market value that is determined by local assessors to be the total taxable value of land and additions on the property. | Land | Improvement |
|---|---|---|---|---|
| 2025 | $8,780 | $128,230 | $24,300 | $103,930 |
| 2024 | $7,125 | $99,950 | $24,300 | $75,650 |
| 2023 | $6,469 | $99,950 | $24,300 | $75,650 |
| 2022 | $6,469 | $99,950 | $24,300 | $75,650 |
| 2021 | $6,469 | $99,950 | $24,300 | $75,650 |
| 2020 | $6,469 | $99,950 | $24,300 | $75,650 |
| 2019 | $6,269 | $99,950 | $24,300 | $75,650 |
| 2018 | $6,269 | $99,950 | $24,300 | $75,650 |
| 2017 | $6,139 | $99,950 | $24,300 | $75,650 |
| 2016 | -- | $99,950 | $24,300 | $75,650 |
| 2015 | -- | $99,950 | $24,300 | $75,650 |
| 2014 | -- | $99,950 | $24,300 | $75,650 |
Property History
| Date | Event | Price | Change | Sq Ft Price |
|---|---|---|---|---|
| 07/31/2025 07/31/25 | Price Changed | $1,850,000 | -5.1% | $1,179 / Sq Ft |
| 07/08/2025 07/08/25 | Price Changed | $1,950,000 | -13.3% | $1,243 / Sq Ft |
| 06/17/2025 06/17/25 | Price Changed | $2,250,000 | -10.0% | $1,434 / Sq Ft |
| 05/21/2025 05/21/25 | For Sale | $2,500,000 | -- | $1,593 / Sq Ft |
Purchase History
| Date | Type | Sale Price | Title Company |
|---|---|---|---|
| Deed | $1,400,000 | None Listed On Document | |
| Sheriffs Deed | $645,000 | None Listed On Document | |
| Deed | $700,000 | First Choice Abstract Inc | |
| Interfamily Deed Transfer | -- | None Available |
Mortgage History
| Date | Status | Loan Amount | Loan Type |
|---|---|---|---|
| Previous Owner | $523,768 | New Conventional | |
| Previous Owner | $850,000 | Future Advance Clause Open End Mortgage | |
| Previous Owner | $1,225,000 | Future Advance Clause Open End Mortgage | |
| Previous Owner | $100,000 | Future Advance Clause Open End Mortgage |
Similar Homes in Lake Harmony, PA
Source: Greater Lehigh Valley REALTORS®
MLS Number: 757746
APN: 19A-21-C9
- 1 S Lake Dr
- 56 Skye Dr
- 151 S Lake Dr
- 15 Skye Dr
- 395 N Lake Dr
- 137 Skye Dr
- 114 S Lake Dr
- 33 Elevator
- 35 Wood St
- 20 Wood St
- 207 Wood St
- 446 Mountainwoods Dr
- 445 Mountainwoods Dr
- 444 Mountainwoods Dr
- 443 Mountainwoods Dr
- 440 Mountainwoods Dr
- 438 Mountainwoods Dr
- 437 Mountainwoods Dr
- 37 Summit Wind Dr
- 29 Wood St
- 175 S Lake Dr
- 21 Hazard Run Rd
- 5502 Pennsylvania 115
- 111 MacKes St
- 64 Hugo Dr
- 134 Knoll Dr
- 6 Basswood Ct
- 148 Sycamore Cir
- 194 Chapman Cir Unit ID1250013P
- 2106 Wagner Forest Dr
- 59 Penn Forest Trail
- 2748 Locust Ridge Rd
- 112 Aspen Dr
- 9 Denise Ct
- 1645 Long Pond Rd
- 119 Antler Trail
- 138 Ski Trail
- 171 Highridge Rd
- 407 Mountain Rd
- 121 Azalea Dr






