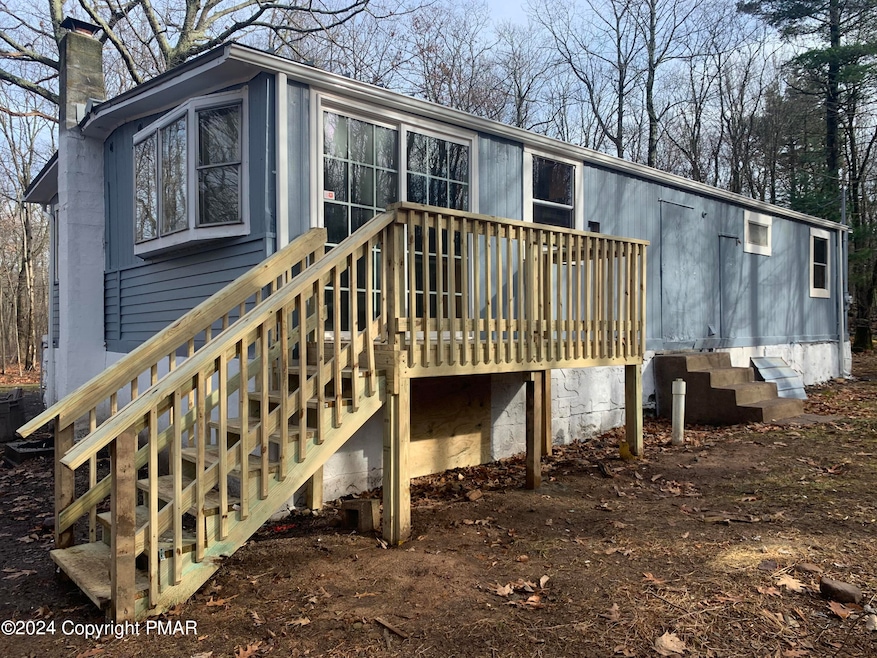112 Aspen Dr Jim Thorpe, PA 18229
3
Beds
1
Bath
1,056
Sq Ft
1.07
Acres
Highlights
- Water Access
- Clubhouse
- Ductless Heating Or Cooling System
- 1.07 Acre Lot
- Wood Burning Stove
- Living Room
About This Home
Nice 3 bedroom 1 full bath ranch home on a 1.068 acre lot with a horseshoe driveway. Home is located close to EZ Pass Interchange for convenient access. This recently refinished home features an open living area with wood stove nice size primary bedroom, all new floors and some new windows, new split system for heating and cooling and new roof. This home is priced to sell!!!! Seller is willing to rent with an option to buy.
Home Details
Home Type
- Single Family
Est. Annual Taxes
- $1,870
Year Built
- Built in 1978
Lot Details
- 1.07 Acre Lot
- Private Streets
- Level Lot
Parking
- Off-Street Parking
Home Design
- Fiberglass Roof
- Asphalt Roof
- Vinyl Siding
Interior Spaces
- 1,056 Sq Ft Home
- 1-Story Property
- Wood Burning Stove
- Living Room
- Dining Room
- Laminate Flooring
- Crawl Space
- Washer and Electric Dryer Hookup
Kitchen
- Electric Range
- Dishwasher
Bedrooms and Bathrooms
- 3 Bedrooms
- 1 Full Bathroom
- Primary bathroom on main floor
Outdoor Features
- Water Access
- Property is near a lake
Utilities
- Ductless Heating Or Cooling System
- Zoned Heating and Cooling
- Well
- Electric Water Heater
- Septic Tank
Listing and Financial Details
- Property Available on 6/17/24
- Assessor Parcel Number 23A-51-A103
Community Details
Overview
- Property has a Home Owners Association
- Hickory Run Forest Subdivision
Amenities
- Clubhouse
Map
Source: Pocono Mountains Association of REALTORS®
MLS Number: PM-116170
APN: 23A-51-A103
Nearby Homes
- A13 Beechwood Dr
- A412 Beechwood Dr
- A566 Orange Ln
- 3 Apple Ln Unit 588
- 643 Stony Mountain Rd
- 0 Cypress Dr Unit PM-107724
- B248 Lacewood Ln
- B243,B244 Lacewood Ln
- A309 Poplar Dr
- A310 Poplar Dr
- 0 N Sycamore & Lauan Ln Unit B193 & B194
- B233 Mahogany Way
- 489 Redwood Dr
- A489 Redwood Dr
- A313 & 314 Cypress Dr
- 0 N Sycamore Dr Unit B94 754240
- 152 Sandalwood Rd
- B37 Sandalwood Rd
- B39 Sandalwood Rd
- 171 Kilmer Trail
- 59 Penn Forest Trail
- 64 Autumn Ln
- 64 Hugo Dr
- 194 Chapman Cir Unit ID1250013P
- 148 Sycamore Cir
- 140 Piney Woods Dr
- 6 Basswood Ct
- 9 Denise Ct
- 21 Hazard Run Rd
- 56 Winding Way
- 175 S Lake Dr
- 407 Mountain Rd
- 123 Crabapple Ln
- 188 Algonquin Trail
- 171 Highridge Rd
- 175 Circle Dr
- 119 Antler Trail
- 3171 Chippewa Trail
- 121 Azalea Dr
- 548 Mountain Rd







