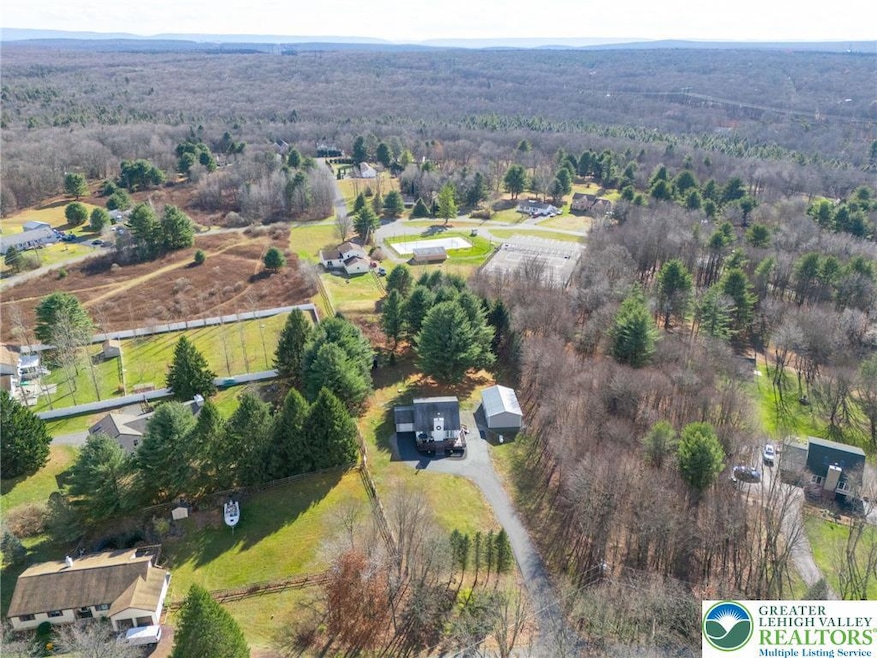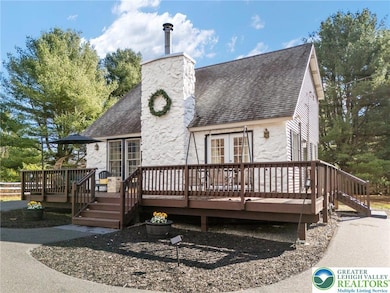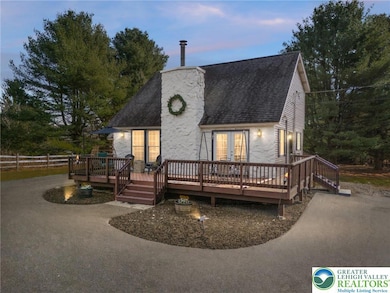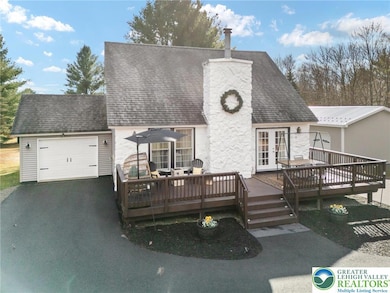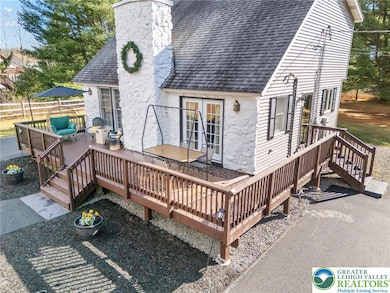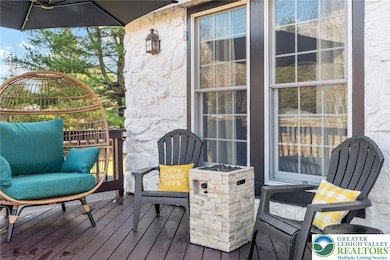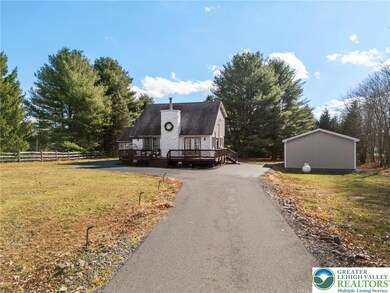64 Autumn Ln Jim Thorpe, PA 18229
Highlights
- Hot Property
- 3 Car Garage
- Heating Available
- 1.15 Acre Lot
About This Home
Escape to comfort and convenience in this beautifully maintained 3-bedroom, 1.5-bath home located in a scenic area—just a short drive from shopping, restaurants, hiking, biking, lakes, and all the outdoor adventure this beloved region has to offer! Situated on 1.5 private acres, this light-filled home with vaulted ceilings features a spacious open-concept kitchen and living room, complete with a cozy fireplace and a seamless flow perfect for entertaining or relaxing. The kitchen boasts ample counter space, stainless steel appliances, and plenty of room for cooking and gathering, well and septic for added self-sufficiency and lower cost living, laminate wood floors on the main level and berber carpeting upstairs. Step outside to enjoy the peaceful surroundings from the welcoming deck, or take advantage of the property's attached 1-car garage or detached 2-car garage pole barn—ideal for extra storage, a workshop for your outdoor gear. This amenity filled community provides a feeling of vacation living with access to swimming pools, tennis and basketball courts picnic pavilions and clubhouse access. Whether you're enjoying peaceful mornings on the deck or heading out to explore trails, rivers, shops, and seasonal events, you'll love the lifestyle this home offers. Pets allowed on a case by case basis. Schedule your private tour today and make this tranquil retreat your new home!
Listing Agent
Better Homes&Gardens RE Valley License #RS321505 Listed on: 07/14/2025

Home Details
Home Type
- Single Family
Est. Annual Taxes
- $3,033
Year Built
- Built in 1988
Parking
- 3 Car Garage
Home Design
- 1,425 Sq Ft Home
Kitchen
- <<microwave>>
- Dishwasher
Bedrooms and Bathrooms
- 3 Bedrooms
Schools
- Penn Kidder Campus Elementary School
- Jim Thorpe Area High School
Additional Features
- Washer Hookup
- 1.15 Acre Lot
- Heating Available
Listing and Financial Details
- Property Available on 8/1/25
Community Details
Overview
- Penn Forest Streams Subdivision
Pet Policy
- Pets Allowed
Map
Source: Greater Lehigh Valley REALTORS®
MLS Number: 761012
APN: 50C-51-I821
- 0 Yellow Run Rd Unit 752474
- J751B Yellow Run Rd
- 0 Leslie Ln Unit 756196
- 0 Leslie Ln Unit PM-131537
- 169 Yellow Run Rd
- 0 Lot J769 Yellow Run Rd
- 751 Yellow Run Rd
- 748 Yellow Run Rd
- J758 Yellow Run Rd
- 758 Yellow Run Rd
- 752 Yellow Run Rd
- J752 Yellow Run Rd
- A7 Stoney Creek Rd
- 0 Dr
- 0 Pin Oak #518
- 626 Cross Run Rd
- Lot 567 Cross Run Rd
- 41 Pinoak Dr
- 66 Hummingbird Dr
- Lot F534 Pin Oak Dr
- 112 Aspen Dr
- 140 Piney Woods Dr
- 59 Penn Forest Trail
- 40 Dillon Way
- 64 Hugo Dr
- 25 Hunter Ln
- 194 Chapman Cir Unit ID1250013P
- 148 Sycamore Cir
- 6 Basswood Ct
- 21 Hazard Run Rd
- 9 Denise Ct
- 123 Crabapple Ln
- 175 S Lake Dr
- 56 Winding Way
- 1092 Pohopoco Dr Unit 2
- 407 Mountain Rd
- 188 Algonquin Trail
- 105 Fawn Ln
- 1146 Boulder Rd
- 3171 Chippewa Trail
