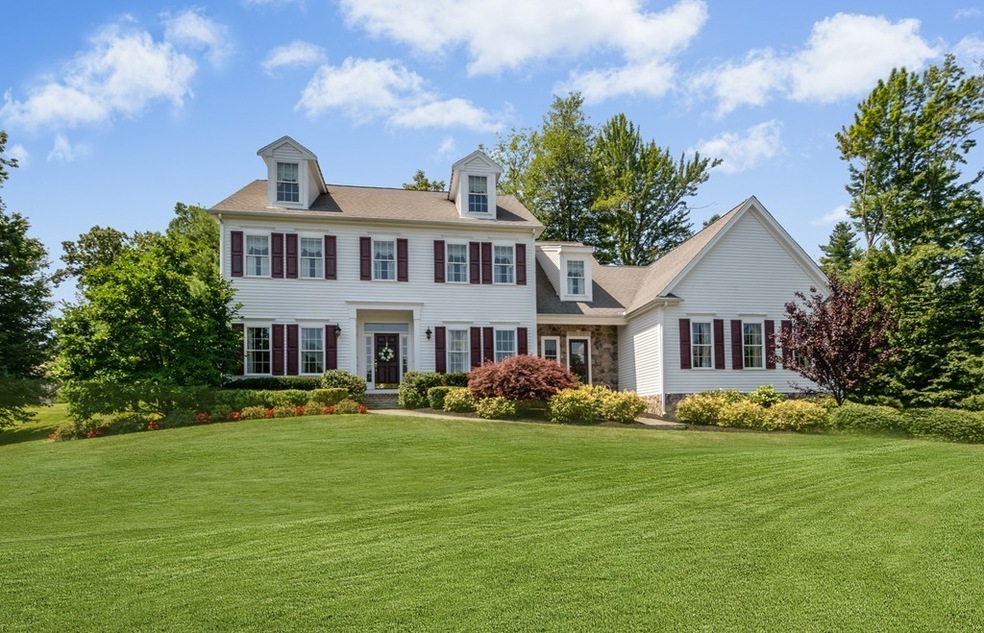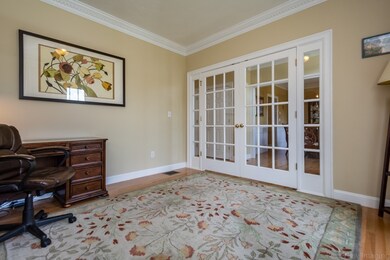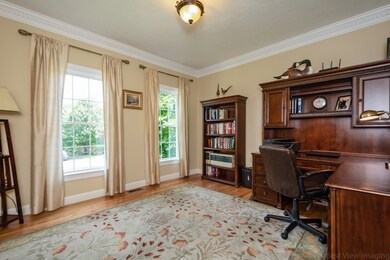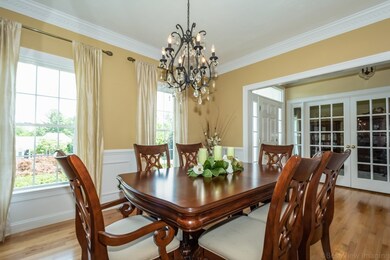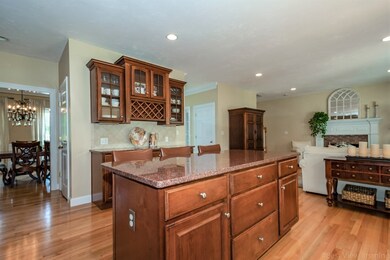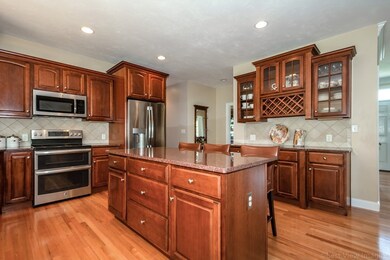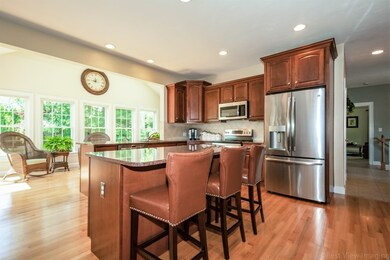
34 Sandy Ridge Rd Sterling, MA 01564
Outlying Sterling NeighborhoodHighlights
- Deck
- Marble Flooring
- Security Service
- Wachusett Regional High School Rated A-
- Patio
- French Doors
About This Home
As of July 2024Discerning buyers will appreciate this richly appointed & meticulously maintained Colonial sited upon a gentle knoll in one of Sterling's most coveted neighborhoods. Delightful gardens, charming stone walls & granite steps welcome visitors to this exquisite home. Once inside, handsome hardwood floors, distinctive dentil molding & wainscoting underscore its quality craftsmanship. The heart of this finely crafted home is a sprawling center island kitchen graced w/ an enviable walk-in pantry, stainless appliances & a huge breakfast bar. Friends & family will gather in the adjoining fireplaced family room & spacious sunroom able to accommodate the largest dining table. Host larger gatherings in the 21'x31' Great Room w/ gas fireplace. The tranquil backyard oasis features a generous deck & large private patio nestled among garden blooms. Lower level guest en suite, 1st floor office & 3 car garage. Enjoy an incredible neighborhood, nearby Sterling Country Club & easy access to major routes
Last Agent to Sell the Property
Keller Williams Realty Boston Northwest Listed on: 03/04/2020

Last Buyer's Agent
Sarah Means
Keller Williams Realty North Central License #454502625

Home Details
Home Type
- Single Family
Est. Annual Taxes
- $11,568
Year Built
- Built in 2005
Lot Details
- Sprinkler System
- Garden
Parking
- 3 Car Garage
Interior Spaces
- Central Vacuum
- Window Screens
- French Doors
- Basement
Kitchen
- Range
- Microwave
- Dishwasher
Flooring
- Wood
- Wall to Wall Carpet
- Marble
- Tile
Laundry
- Dryer
- Washer
Outdoor Features
- Deck
- Patio
- Rain Gutters
Utilities
- Forced Air Heating and Cooling System
- Heating System Uses Oil
- Water Holding Tank
- Oil Water Heater
- Private Sewer
- Cable TV Available
Community Details
- Security Service
Ownership History
Purchase Details
Home Financials for this Owner
Home Financials are based on the most recent Mortgage that was taken out on this home.Purchase Details
Home Financials for this Owner
Home Financials are based on the most recent Mortgage that was taken out on this home.Purchase Details
Home Financials for this Owner
Home Financials are based on the most recent Mortgage that was taken out on this home.Similar Homes in the area
Home Values in the Area
Average Home Value in this Area
Purchase History
| Date | Type | Sale Price | Title Company |
|---|---|---|---|
| Quit Claim Deed | -- | None Available | |
| Quit Claim Deed | -- | None Available | |
| Not Resolvable | $670,000 | None Available | |
| Deed | $677,500 | -- | |
| Deed | $677,500 | -- |
Mortgage History
| Date | Status | Loan Amount | Loan Type |
|---|---|---|---|
| Open | $150,000 | Credit Line Revolving | |
| Open | $510,400 | Purchase Money Mortgage | |
| Closed | $510,400 | Purchase Money Mortgage | |
| Previous Owner | $330,000 | Adjustable Rate Mortgage/ARM | |
| Previous Owner | $376,400 | No Value Available | |
| Previous Owner | $45,000 | No Value Available | |
| Previous Owner | $40,000 | No Value Available | |
| Previous Owner | $359,650 | Purchase Money Mortgage | |
| Previous Owner | $495,000 | No Value Available |
Property History
| Date | Event | Price | Change | Sq Ft Price |
|---|---|---|---|---|
| 07/31/2024 07/31/24 | Sold | $915,000 | +1.7% | $216 / Sq Ft |
| 06/13/2024 06/13/24 | Pending | -- | -- | -- |
| 06/06/2024 06/06/24 | Price Changed | $900,000 | -5.2% | $212 / Sq Ft |
| 05/29/2024 05/29/24 | For Sale | $949,000 | +41.6% | $224 / Sq Ft |
| 07/02/2020 07/02/20 | Sold | $670,000 | -1.5% | $171 / Sq Ft |
| 05/20/2020 05/20/20 | Pending | -- | -- | -- |
| 05/19/2020 05/19/20 | For Sale | $679,900 | +1.5% | $174 / Sq Ft |
| 03/24/2020 03/24/20 | Off Market | $670,000 | -- | -- |
| 03/04/2020 03/04/20 | For Sale | $679,900 | -- | $174 / Sq Ft |
Tax History Compared to Growth
Tax History
| Year | Tax Paid | Tax Assessment Tax Assessment Total Assessment is a certain percentage of the fair market value that is determined by local assessors to be the total taxable value of land and additions on the property. | Land | Improvement |
|---|---|---|---|---|
| 2025 | $11,568 | $898,100 | $175,400 | $722,700 |
| 2024 | $11,504 | $864,300 | $175,400 | $688,900 |
| 2023 | $10,668 | $746,000 | $168,900 | $577,100 |
| 2022 | $10,324 | $677,000 | $165,400 | $511,600 |
| 2021 | $10,614 | $642,500 | $165,400 | $477,100 |
| 2020 | $10,923 | $649,800 | $177,200 | $472,600 |
| 2019 | $10,478 | $606,700 | $183,100 | $423,600 |
| 2018 | $10,335 | $589,200 | $171,500 | $417,700 |
| 2017 | $10,149 | $562,900 | $174,100 | $388,800 |
| 2016 | $9,970 | $543,900 | $174,100 | $369,800 |
| 2015 | $9,143 | $528,800 | $176,000 | $352,800 |
| 2014 | $8,790 | $519,200 | $176,000 | $343,200 |
Agents Affiliated with this Home
-
Deb Kotlarz

Seller's Agent in 2024
Deb Kotlarz
Keller Williams Realty Boston Northwest
(978) 502-5862
8 in this area
342 Total Sales
-
Lilia Flores

Buyer's Agent in 2024
Lilia Flores
Barrett Sotheby's International Realty
(774) 245-7690
1 in this area
55 Total Sales
-
S
Buyer's Agent in 2020
Sarah Means
Keller Williams Realty North Central
(978) 930-6122
Map
Source: MLS Property Information Network (MLS PIN)
MLS Number: 72627631
APN: STER-000049-000000-000046
- 37 Sandy Ridge Rd
- 28 Sandy Ridge Rd
- 0 Brockelman Rd
- 3 Village Ln
- 825 Brockelman Rd
- 121 &125 Flanagan Hill Rd
- 959 Sterling Rd
- 937 George Hill Rd
- 96 Clinton Rd
- 502 Brockelman Rd
- 455 Brockelman Rd
- 31 Mellon Hollow Rd
- 134 Leominster Rd
- 3 Chad Ln
- 110 Leominster Rd
- 7 Evergreen Cir
- 136 Narrow Ln
- 54 S Meadow Rd
- 2 Stuart Rd
- 156 Langen Rd
