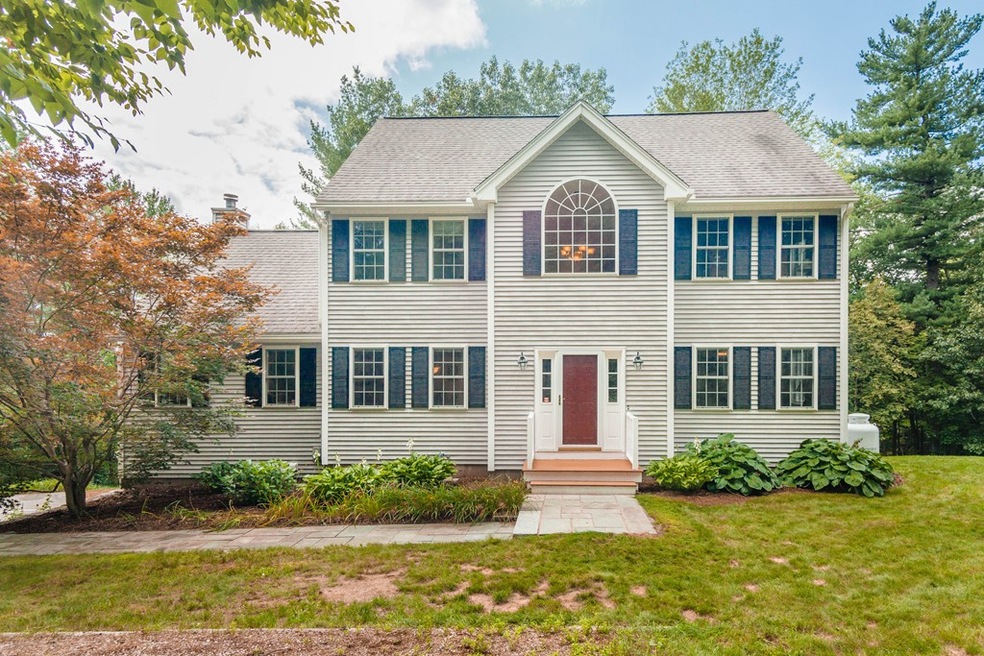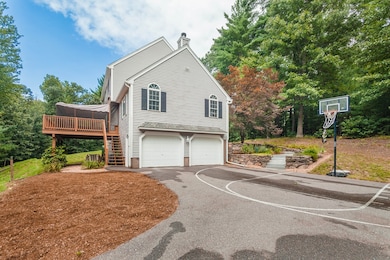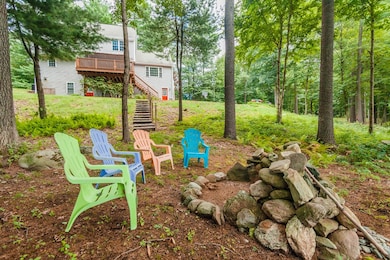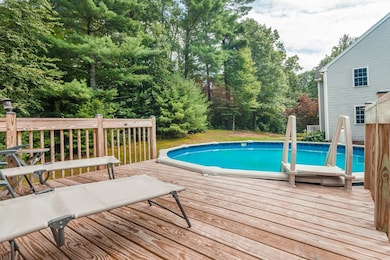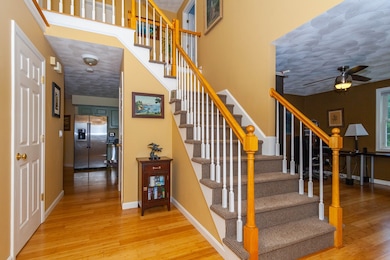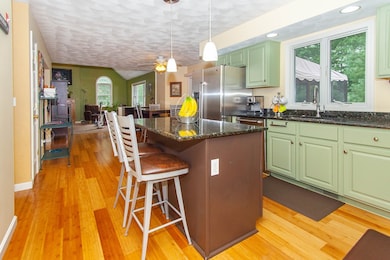
34 Shattuck St Pepperell, MA 01463
Estimated Value: $448,000 - $648,000
Highlights
- Community Stables
- Scenic Views
- Colonial Architecture
- Above Ground Pool
- 3.89 Acre Lot
- Deck
About This Home
As of September 2018**Open House CANCELLED** Make your move NOW! Beautiful center entrance Colonial home set on almost 4 acres of land offers plenty of privacy. Featuring 3 bedrooms, 2.5 baths, Cathedral entry way with bamboo floors, fireplaced living room, eat in kitchen which opens to a beautiful outdoor deck with SunSetter awning and removable screened porch, a finished basement leading out to the attached 2 car garage, and above ground pool! Motivated sellers are including the 8000 kw generator (connected to the circuit board) in the sale! Bring your things and move right in.
Home Details
Home Type
- Single Family
Est. Annual Taxes
- $6,143
Year Built
- Built in 2000
Lot Details
- 3.89 Acre Lot
- Near Conservation Area
- Sloped Lot
- Cleared Lot
- Wooded Lot
- Property is zoned RUR
Parking
- 2 Car Attached Garage
- Tuck Under Parking
- Garage Door Opener
- Driveway
- Open Parking
- Off-Street Parking
Home Design
- Colonial Architecture
- Frame Construction
- Shingle Roof
- Concrete Perimeter Foundation
Interior Spaces
- 2,864 Sq Ft Home
- Cathedral Ceiling
- Skylights
- Picture Window
- Entrance Foyer
- Living Room with Fireplace
- Dining Area
- Home Office
- Game Room
- Scenic Vista Views
- Attic Access Panel
- Home Security System
Kitchen
- Range
- Microwave
- Dishwasher
- Kitchen Island
- Solid Surface Countertops
Flooring
- Bamboo
- Wood
- Wall to Wall Carpet
Bedrooms and Bathrooms
- 3 Bedrooms
- Primary bedroom located on second floor
- Linen Closet
- Walk-In Closet
- Soaking Tub
- Linen Closet In Bathroom
Laundry
- Dryer
- Washer
Finished Basement
- Walk-Out Basement
- Basement Fills Entire Space Under The House
- Interior and Exterior Basement Entry
- Garage Access
- Block Basement Construction
Eco-Friendly Details
- Energy-Efficient Thermostat
Pool
- Above Ground Pool
- Spa
Outdoor Features
- Deck
- Covered patio or porch
Utilities
- Forced Air Heating and Cooling System
- 1 Cooling Zone
- 1 Heating Zone
- Heating System Uses Oil
- 200+ Amp Service
- Power Generator
- Natural Gas Connected
- Oil Water Heater
- Private Sewer
Listing and Financial Details
- Assessor Parcel Number M:0032 B:0057 L:00000,3249876
Community Details
Overview
- No Home Owners Association
Recreation
- Community Stables
- Jogging Path
- Bike Trail
Ownership History
Purchase Details
Similar Homes in Pepperell, MA
Home Values in the Area
Average Home Value in this Area
Purchase History
| Date | Buyer | Sale Price | Title Company |
|---|---|---|---|
| Palmer Andrew G | -- | -- |
Property History
| Date | Event | Price | Change | Sq Ft Price |
|---|---|---|---|---|
| 09/26/2018 09/26/18 | Sold | $442,000 | +0.7% | $154 / Sq Ft |
| 08/25/2018 08/25/18 | Pending | -- | -- | -- |
| 08/22/2018 08/22/18 | For Sale | $439,000 | -- | $153 / Sq Ft |
Tax History Compared to Growth
Tax History
| Year | Tax Paid | Tax Assessment Tax Assessment Total Assessment is a certain percentage of the fair market value that is determined by local assessors to be the total taxable value of land and additions on the property. | Land | Improvement |
|---|---|---|---|---|
| 2025 | $5,978 | $408,600 | $165,900 | $242,700 |
| 2024 | $5,426 | $378,100 | $150,100 | $228,000 |
| 2023 | $5,255 | $347,100 | $126,400 | $220,700 |
| 2022 | $5,279 | $307,800 | $126,400 | $181,400 |
| 2021 | $5,154 | $287,600 | $110,600 | $177,000 |
| 2020 | $4,883 | $287,600 | $110,600 | $177,000 |
| 2019 | $4,559 | $274,800 | $110,600 | $164,200 |
| 2018 | $4,220 | $257,500 | $110,600 | $146,900 |
| 2017 | $4,036 | $254,000 | $110,600 | $143,400 |
| 2016 | $3,881 | $234,800 | $110,600 | $124,200 |
| 2015 | $3,745 | $234,800 | $110,600 | $124,200 |
| 2014 | $3,643 | $229,700 | $110,600 | $119,100 |
Agents Affiliated with this Home
-
Jennifer DeNisco

Seller's Agent in 2018
Jennifer DeNisco
Cameron Prestige, LLC
(617) 388-4988
34 Total Sales
-
Steve Smith

Buyer's Agent in 2018
Steve Smith
Coldwell Banker Realty - Westford
(978) 808-5284
1 in this area
65 Total Sales
Map
Source: MLS Property Information Network (MLS PIN)
MLS Number: 72382430
APN: PEPP-000032-000499
- 34 Shattuck St
- 34 Shattuck St Unit A
- 34A Shattuck St
- 36 Shattuck St
- 38 Shattuck St Unit A
- 38 Shattuck St
- 40 Shattuck St Unit 42
- 32 Shattuck St
- 43 Shattuck St
- 45 Shattuck St
- 30 Shattuck St
- 39 Shattuck St
- 37 Shattuck St
- 12 Harbor St Unit 26
- 35 Shattuck St
- 33 Shattuck St
- 31 Shattuck St
- 47 Shattuck St
- 44 Shattuck St
- 29 Shattuck St
