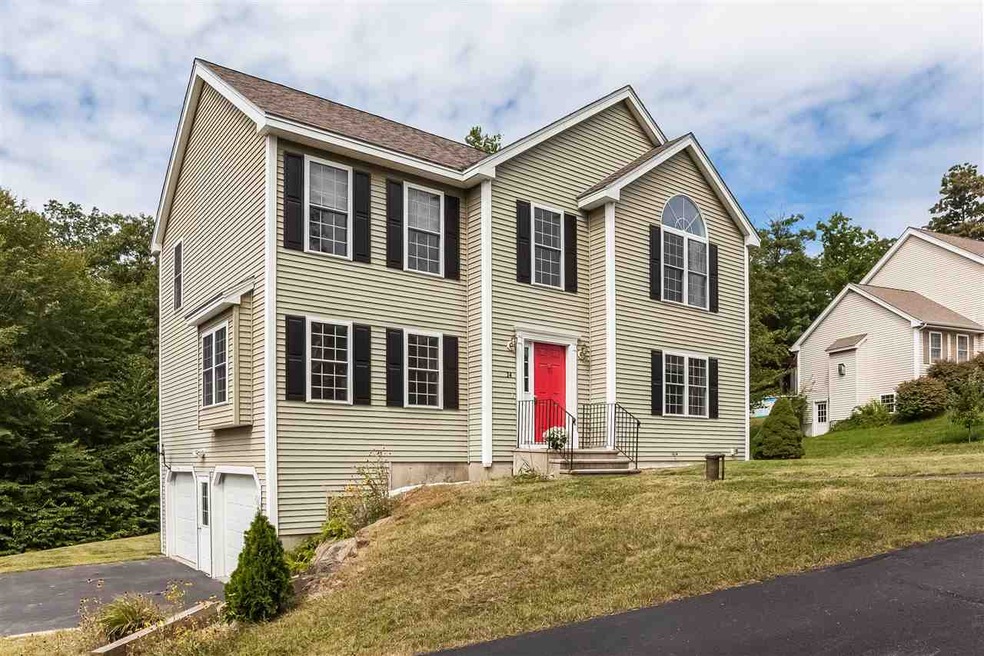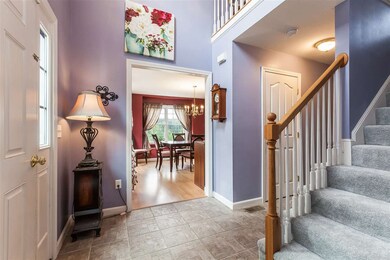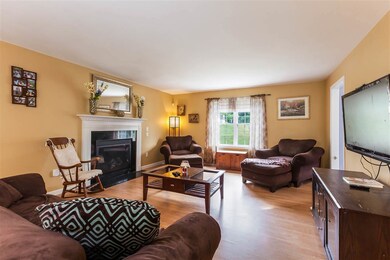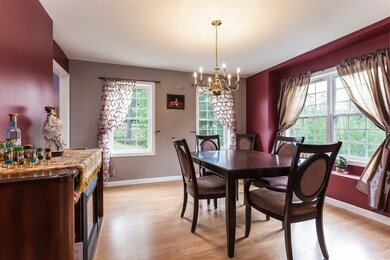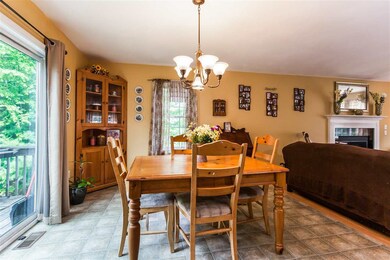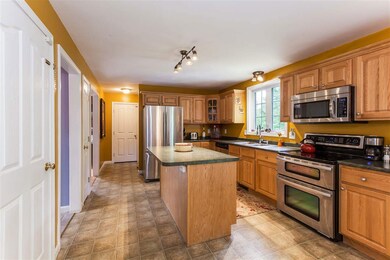
34 Sherman Dr Raymond, NH 03077
Highlights
- Above Ground Pool
- Deck
- Cathedral Ceiling
- Colonial Architecture
- Wooded Lot
- <<doubleOvenToken>>
About This Home
As of June 2020Wonderful Home in Watson Hill Subdivision....This home offers an open floor plan on the main level! Nice kitchen work space with island and pantry, SS appliances which include the Refrigerator, DW, Microwave, and Double oven range. Spacious formal dining room can be made to be a formal living room or office...the possibilities are up to you! The lower level has a partially finished room/storage and 2 car garage. Nice large yard with A/G pool. This is an established neighborhood that is ready for you to call HOME!
Last Agent to Sell the Property
KW Coastal and Lakes & Mountains Realty Brokerage Phone: 603-548-7136 License #058961 Listed on: 09/01/2017

Home Details
Home Type
- Single Family
Est. Annual Taxes
- $6,369
Year Built
- Built in 2005
Lot Details
- 0.97 Acre Lot
- Lot Sloped Up
- Wooded Lot
Parking
- 2 Car Direct Access Garage
- Automatic Garage Door Opener
- Driveway
Home Design
- Colonial Architecture
- Poured Concrete
- Wood Frame Construction
- Shingle Roof
- Vinyl Siding
Interior Spaces
- 2-Story Property
- Cathedral Ceiling
- Ceiling Fan
- Fireplace
- Combination Kitchen and Dining Room
Kitchen
- <<doubleOvenToken>>
- Electric Cooktop
- Dishwasher
- Kitchen Island
Flooring
- Carpet
- Laminate
- Vinyl
Bedrooms and Bathrooms
- 3 Bedrooms
- En-Suite Primary Bedroom
- Walk-In Closet
Laundry
- Laundry on main level
- Dryer
- Washer
Partially Finished Basement
- Interior Basement Entry
- Basement Storage
Outdoor Features
- Above Ground Pool
- Deck
Schools
- Raymond High School
Utilities
- Zoned Heating
- Heating System Uses Gas
- Private Water Source
- Drilled Well
- Electric Water Heater
- Septic Tank
- Private Sewer
- Leach Field
Community Details
- Watson Hill Ii Subdivision
Listing and Financial Details
- Legal Lot and Block 031 / 1
Ownership History
Purchase Details
Home Financials for this Owner
Home Financials are based on the most recent Mortgage that was taken out on this home.Purchase Details
Home Financials for this Owner
Home Financials are based on the most recent Mortgage that was taken out on this home.Purchase Details
Home Financials for this Owner
Home Financials are based on the most recent Mortgage that was taken out on this home.Purchase Details
Purchase Details
Similar Homes in Raymond, NH
Home Values in the Area
Average Home Value in this Area
Purchase History
| Date | Type | Sale Price | Title Company |
|---|---|---|---|
| Warranty Deed | $400,000 | None Available | |
| Warranty Deed | $322,533 | -- | |
| Deed | $117,500 | -- | |
| Foreclosure Deed | $247,300 | -- | |
| Warranty Deed | $315,600 | -- |
Mortgage History
| Date | Status | Loan Amount | Loan Type |
|---|---|---|---|
| Open | $380,000 | New Conventional | |
| Previous Owner | $316,658 | FHA | |
| Previous Owner | $239,000 | Stand Alone Refi Refinance Of Original Loan | |
| Previous Owner | $239,700 | Purchase Money Mortgage | |
| Previous Owner | $35,000 | Unknown |
Property History
| Date | Event | Price | Change | Sq Ft Price |
|---|---|---|---|---|
| 06/30/2020 06/30/20 | Sold | $400,000 | 0.0% | $179 / Sq Ft |
| 05/17/2020 05/17/20 | Pending | -- | -- | -- |
| 05/11/2020 05/11/20 | For Sale | $399,900 | +24.0% | $179 / Sq Ft |
| 10/27/2017 10/27/17 | Sold | $322,500 | +1.1% | $139 / Sq Ft |
| 09/01/2017 09/01/17 | For Sale | $319,000 | -- | $138 / Sq Ft |
Tax History Compared to Growth
Tax History
| Year | Tax Paid | Tax Assessment Tax Assessment Total Assessment is a certain percentage of the fair market value that is determined by local assessors to be the total taxable value of land and additions on the property. | Land | Improvement |
|---|---|---|---|---|
| 2024 | $8,530 | $389,300 | $116,700 | $272,600 |
| 2023 | $8,066 | $389,300 | $116,700 | $272,600 |
| 2022 | $7,120 | $389,300 | $116,700 | $272,600 |
| 2021 | $7,206 | $389,300 | $116,700 | $272,600 |
| 2020 | $7,069 | $269,800 | $83,400 | $186,400 |
| 2019 | $7,134 | $268,300 | $83,400 | $184,900 |
| 2018 | $7,070 | $268,300 | $83,400 | $184,900 |
| 2017 | $6,493 | $268,300 | $83,400 | $184,900 |
| 2016 | $6,369 | $268,300 | $83,400 | $184,900 |
| 2015 | $6,330 | $252,400 | $83,400 | $169,000 |
| 2014 | $6,117 | $251,400 | $83,400 | $168,000 |
| 2013 | $5,945 | $251,500 | $83,400 | $168,100 |
Agents Affiliated with this Home
-
Kristina Livingston

Seller's Agent in 2020
Kristina Livingston
East Key Realty
(603) 860-7130
89 Total Sales
-
Sean Waters
S
Buyer's Agent in 2020
Sean Waters
Keller Williams Realty-Metropolitan
(603) 232-8282
1 in this area
15 Total Sales
-
Cheryl Dinardo

Seller's Agent in 2017
Cheryl Dinardo
KW Coastal and Lakes & Mountains Realty
(603) 548-7136
1 in this area
50 Total Sales
-
Laura Scaccia

Buyer's Agent in 2017
Laura Scaccia
EXP Realty
(603) 957-0609
4 in this area
59 Total Sales
Map
Source: PrimeMLS
MLS Number: 4656689
APN: RAYM-001401-000000-000031
