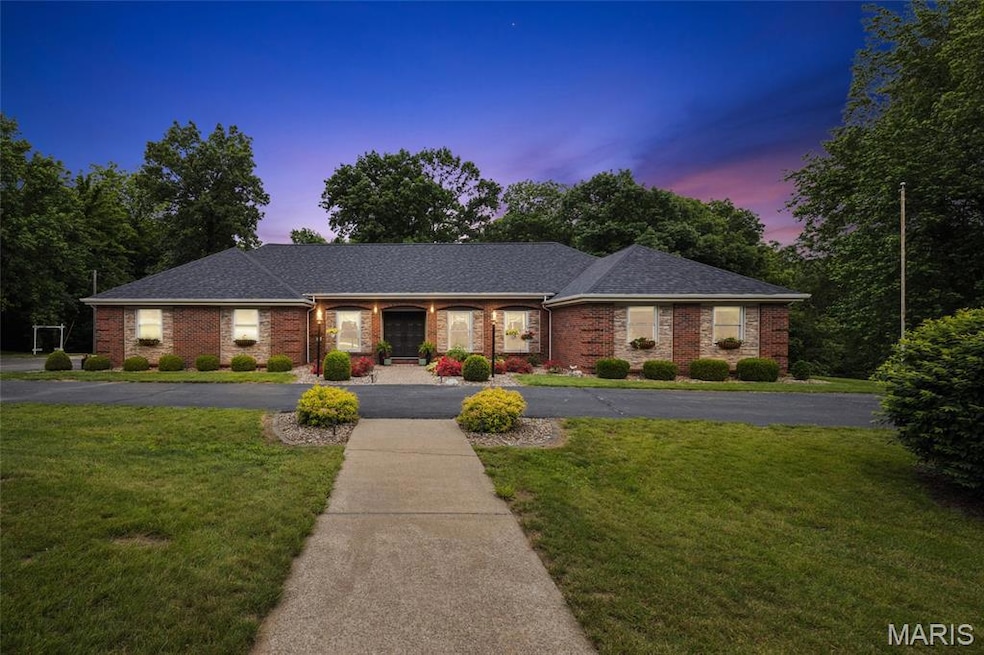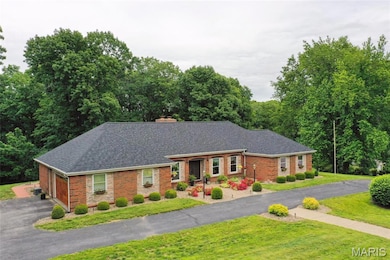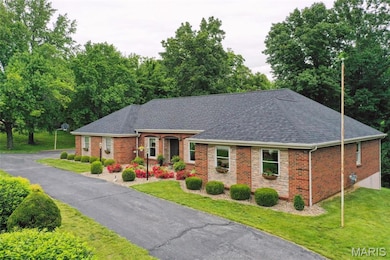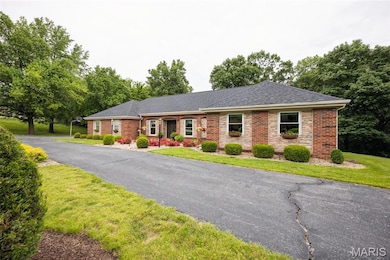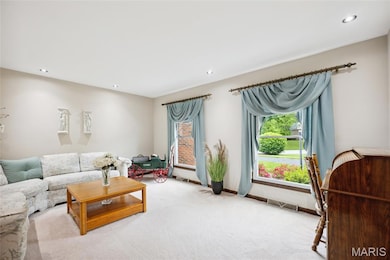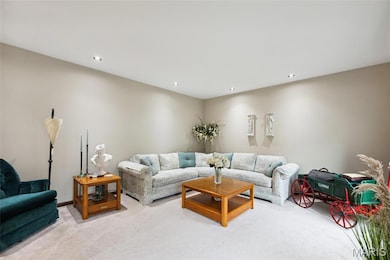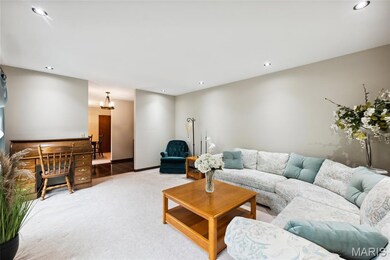
34 Siesta Dr Hannibal, MO 63401
Estimated payment $3,609/month
Highlights
- Wooded Lot
- 2 Fireplaces
- 2 Car Attached Garage
- Traditional Architecture
- Breakfast Room
- Brick Veneer
About This Home
Welcome to this meticulously maintained all-brick ranch with a circular driveway, located in desirable El Rancho Estates at the end of a quiet cul-de-sac. Offering 4,695 sq ft of well-designed living space, this home beautifully blends comfort, function, and quality updates throughout. The main level (2,602 sq ft) features formal living and dining rooms,kitchen with stainless steel appliances opening to a cozy breakfast room,3 spacious bedrooms including a primary suite with walk-in closet, 2 full baths, and a convenient half bath off the laundry room. A new storm door leads outside, and the family room has 2 sliding doors opening to a charming patio with a 4-foot concrete wall, sidewalk, wiring for a future pool, and 220-amp service for a hot tub perfect for entertaining or relaxing in complete privacy.The finished walk-out basement adds 2,093 sq ft of flexible living space, including a 4th bedroom with walk-in cedar closet and built-ins, an exercise room with closet (potential 5th bedroom), a half bath, and a wet bar with cabinetry, wine rack, microwave, and refrigerator ideal for guests or multi-generational living.Set on 1.377 landscaped acres plus 6 acres of mature woods, this rare 7.377-acre property offers natural beauty and total seclusion with abundant wildlife including deer, turkeys, black squirrels, and a variety of birds. Additional features include a basketball hoop, extra parking pad, and an arbor with stone path, creating an inviting outdoor retreat.
Last Listed By
Berkshire Hathaway HomeServices Select Properties License #2014040415 Listed on: 05/30/2025

Home Details
Home Type
- Single Family
Est. Annual Taxes
- $2,886
Year Built
- Built in 1973
Lot Details
- 7.38 Acre Lot
- Wooded Lot
Parking
- 2 Car Attached Garage
- Garage Door Opener
- Additional Parking
Home Design
- Traditional Architecture
- Brick Veneer
Interior Spaces
- 1-Story Property
- 2 Fireplaces
- Family Room
- Living Room
- Breakfast Room
- Dining Room
Kitchen
- Microwave
- Dishwasher
- Disposal
Bedrooms and Bathrooms
- 4 Bedrooms
Laundry
- Laundry Room
- Dryer
- Washer
Basement
- Basement Fills Entire Space Under The House
- Basement Ceilings are 8 Feet High
Schools
- Veterans Elem. Elementary School
- Hannibal Middle School
- Hannibal Sr. High School
Utilities
- Forced Air Heating and Cooling System
Listing and Financial Details
- Assessor Parcel Number 011.01.12.4.05.004.000
Map
Home Values in the Area
Average Home Value in this Area
Tax History
| Year | Tax Paid | Tax Assessment Tax Assessment Total Assessment is a certain percentage of the fair market value that is determined by local assessors to be the total taxable value of land and additions on the property. | Land | Improvement |
|---|---|---|---|---|
| 2024 | $2,886 | $43,240 | $4,600 | $38,640 |
| 2023 | $2,701 | $43,240 | $4,600 | $38,640 |
| 2022 | $2,695 | $43,240 | $4,600 | $38,640 |
| 2021 | $2,677 | $43,240 | $4,600 | $38,640 |
| 2020 | $2,496 | $39,310 | $4,180 | $35,130 |
| 2019 | $2,490 | $39,310 | $4,180 | $35,130 |
| 2018 | $2,483 | $39,310 | $4,180 | $35,130 |
| 2017 | $2,426 | $39,310 | $4,180 | $35,130 |
| 2015 | $2,069 | $39,310 | $4,180 | $35,130 |
| 2014 | $2,069 | $39,310 | $4,180 | $35,130 |
| 2012 | -- | $39,310 | $0 | $0 |
Purchase History
| Date | Type | Sale Price | Title Company |
|---|---|---|---|
| Interfamily Deed Transfer | -- | None Available |
Mortgage History
| Date | Status | Loan Amount | Loan Type |
|---|---|---|---|
| Closed | $200,000 | Balloon | |
| Closed | $30,000 | Credit Line Revolving | |
| Closed | $142,000 | New Conventional |
Similar Homes in Hannibal, MO
Source: MARIS MLS
MLS Number: MIS25030795
APN: 011.01.12.4.05.004.000
