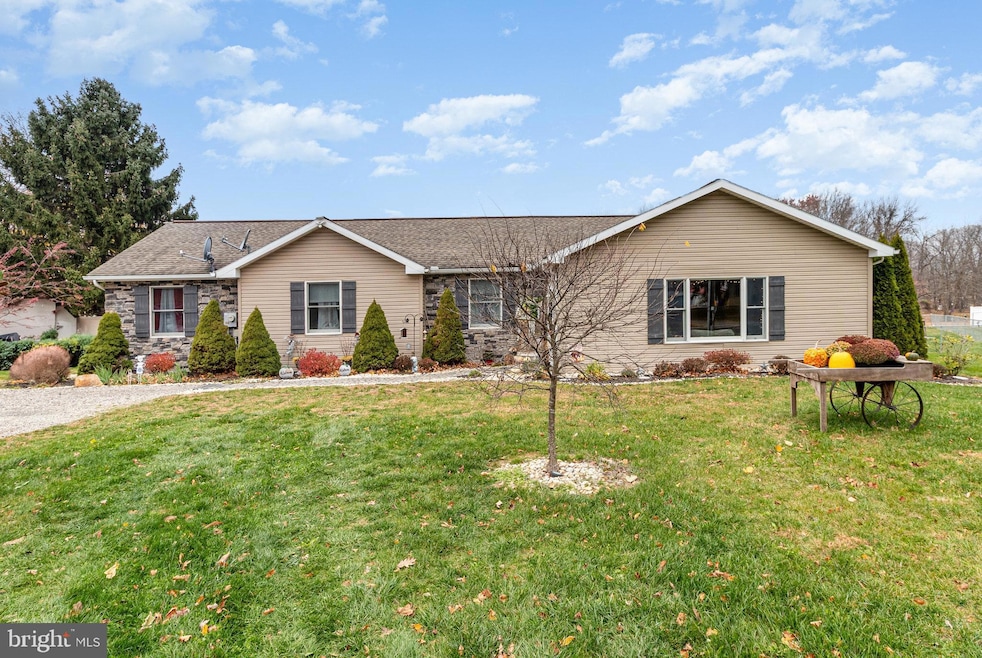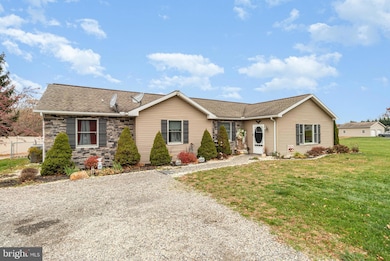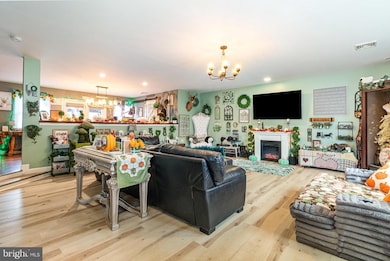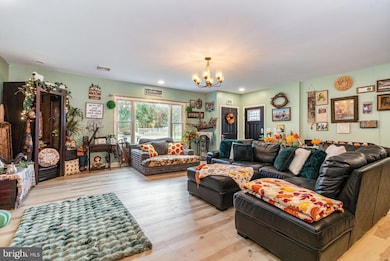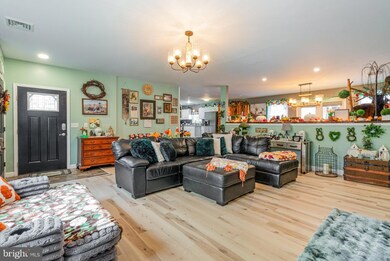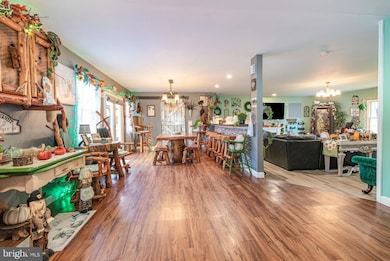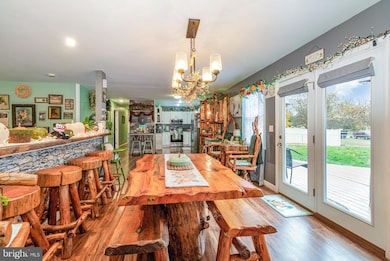34 Southside Dr Newville, PA 17241
Estimated payment $2,011/month
Highlights
- Raised Ranch Architecture
- Home Office
- More Than Two Accessible Exits
- No HOA
- Living Room
- Central Air
About This Home
Welcome to 34 South Side Drive in Newville! This spacious home offers a desirable open floor plan that seamlessly connects the kitchen, living room, and dining area—perfect for everyday living and entertaining. The main level features a private primary bedroom with its own full bath, along with three additional bedrooms and another full bathroom, providing plenty of room for family or guests. An extra office space offers flexibility for remote work, a hobby room, or added storage. Step outside to enjoy the deck out back—an ideal spot for gatherings, summer grilling, or simply relaxing outdoors. With its functional layout and inviting spaces, this home is ready to welcome its next owner. Schedule your showing today!
Listing Agent
(717) 226-2875 heather@teamnent.com Berkshire Hathaway HomeServices Homesale Realty License #AB066821 Listed on: 11/19/2025

Co-Listing Agent
dylan@teamnent.com Berkshire Hathaway HomeServices Homesale Realty License #RS378205
Home Details
Home Type
- Single Family
Est. Annual Taxes
- $3,581
Year Built
- Built in 1996
Lot Details
- 1 Acre Lot
- Property is zoned 101 RESIDENTIAL 1 FAMILY
Home Design
- Raised Ranch Architecture
- Brick Exterior Construction
- Permanent Foundation
- Vinyl Siding
Interior Spaces
- 1,822 Sq Ft Home
- Property has 1 Level
- Living Room
- Dining Room
- Home Office
Bedrooms and Bathrooms
- 4 Main Level Bedrooms
- 2 Full Bathrooms
Parking
- Driveway
- Off-Street Parking
Accessible Home Design
- More Than Two Accessible Exits
Schools
- Big Spring High School
Utilities
- Central Air
- Back Up Electric Heat Pump System
- Well
- Electric Water Heater
- Private Sewer
Community Details
- No Home Owners Association
Listing and Financial Details
- Coming Soon on 11/21/25
- Tax Lot 2
- Assessor Parcel Number 31-33-1910-033
Map
Home Values in the Area
Average Home Value in this Area
Tax History
| Year | Tax Paid | Tax Assessment Tax Assessment Total Assessment is a certain percentage of the fair market value that is determined by local assessors to be the total taxable value of land and additions on the property. | Land | Improvement |
|---|---|---|---|---|
| 2025 | $3,551 | $186,900 | $48,300 | $138,600 |
| 2024 | $3,517 | $186,900 | $48,300 | $138,600 |
| 2023 | $3,411 | $186,900 | $48,300 | $138,600 |
| 2022 | $3,338 | $186,900 | $48,300 | $138,600 |
| 2021 | $3,247 | $186,900 | $48,300 | $138,600 |
| 2020 | $2,850 | $167,600 | $48,300 | $119,300 |
| 2019 | $2,796 | $167,600 | $48,300 | $119,300 |
| 2018 | $2,749 | $167,600 | $48,300 | $119,300 |
| 2017 | $2,692 | $167,600 | $48,300 | $119,300 |
| 2016 | -- | $167,600 | $48,300 | $119,300 |
| 2015 | -- | $167,600 | $48,300 | $119,300 |
| 2014 | -- | $167,600 | $48,300 | $119,300 |
Property History
| Date | Event | Price | List to Sale | Price per Sq Ft | Prior Sale |
|---|---|---|---|---|---|
| 01/06/2022 01/06/22 | Sold | $265,000 | +8.2% | $145 / Sq Ft | View Prior Sale |
| 12/07/2021 12/07/21 | Pending | -- | -- | -- | |
| 12/06/2021 12/06/21 | For Sale | $245,000 | +40.0% | $134 / Sq Ft | |
| 02/03/2017 02/03/17 | Sold | $175,000 | -5.4% | $130 / Sq Ft | View Prior Sale |
| 12/04/2016 12/04/16 | Pending | -- | -- | -- | |
| 10/25/2016 10/25/16 | For Sale | $184,900 | +131.1% | $138 / Sq Ft | |
| 08/04/2016 08/04/16 | Sold | $80,000 | -27.6% | $60 / Sq Ft | View Prior Sale |
| 06/21/2016 06/21/16 | Pending | -- | -- | -- | |
| 06/06/2016 06/06/16 | For Sale | $110,444 | -- | $82 / Sq Ft |
Purchase History
| Date | Type | Sale Price | Title Company |
|---|---|---|---|
| Deed | $265,000 | None Available | |
| Interfamily Deed Transfer | -- | Soho Abstract Llc | |
| Special Warranty Deed | $175,000 | Attorney | |
| Warranty Deed | $80,000 | Attorney | |
| Deed | -- | None Available | |
| Sheriffs Deed | -- | -- | |
| Special Warranty Deed | -- | -- |
Mortgage History
| Date | Status | Loan Amount | Loan Type |
|---|---|---|---|
| Previous Owner | $196,000 | New Conventional | |
| Previous Owner | $177,000 | USDA |
Source: Bright MLS
MLS Number: PACB2048792
APN: 31-33-1910-033
- 0 Southside Dr
- 2 Irish Gap Rd
- 211 Anthem Dr
- 1207 Pine Rd
- 18 Lebo Rd
- 55 Chelsea Ln
- 6 Morgan Dr
- 6 Morgan Dr Unit 12-03
- 9 Montsera Rd
- 986 Pine Rd
- 7 Beverly Ct
- 984 Pine Rd
- 735 Pine Grove Rd
- 138 Old Railroad Bed Rd
- 60 Murphy Rd
- 130 Stonehouse Rd
- 8 Mccoy Ln
- 19 Sandy Bottom Rd
- 16 Peyton Dr
- 401-403 W Main St
- 3301 Ritner Hwy Unit 1
- 4599 Carlisle Rd
- 790 Bendersville Wenksville Rd
- 7 W Main St Unit A
- 1201 Walnut Bottom Rd
- 1201 Walnut Bottom Rd Unit 13-0406
- 1201 Walnut Bottom Rd Unit 9-0311
- 1201 Walnut Bottom Rd Unit 13-0108
- 1201 Walnut Bottom Rd Unit 10-0215
- 1201 Walnut Bottom Rd Unit 1032
- 1201 Walnut Bottom Rd Unit 10-0107
- 1201 Walnut Bottom Rd Unit 10-0115
- 1201 Walnut Bottom Rd Unit 1106
- 1201 Walnut Bottom Rd Unit 9-0205
- 1201 Walnut Bottom Rd Unit 13-0203
- 1201 Walnut Bottom Rd Unit 13-0205
- 1201 Walnut Bottom Rd Unit 1118
- 48 Eastgate Dr
- 103 Rampike Hill Rd
- 11 Strawberry Dr
