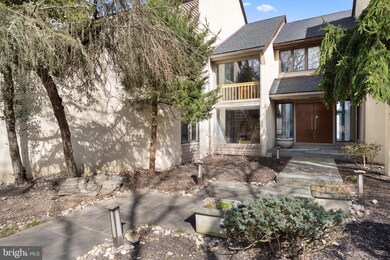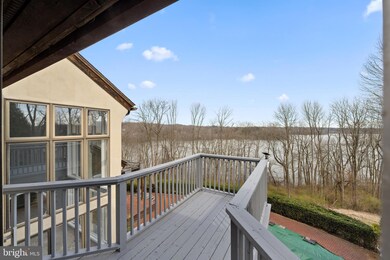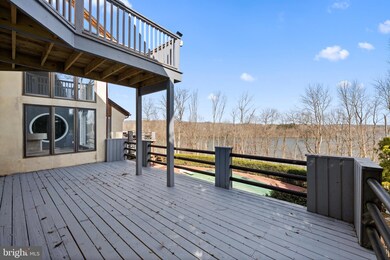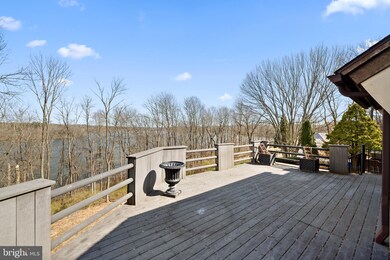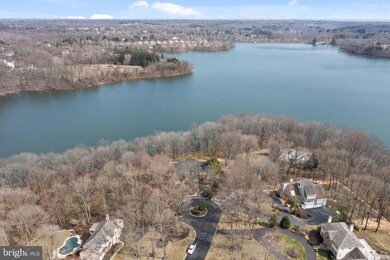
34 Springton Pointe Dr Newtown Square, PA 19073
Estimated Value: $1,409,000 - $1,725,122
Highlights
- 80 Feet of Waterfront
- Concrete Pool
- Panoramic View
- Culbertson Elementary School Rated A
- Water Oriented
- 1.46 Acre Lot
About This Home
As of January 2024Welcome to this remarkable, custom-built, and contemporary 5 bedroom, 4.5 bath home with
newly replaced roof, renovated kitchen, bathrooms, flooring, and new interior paintings on the
upper two levels of the house.
As you approach the grand circular driveway, you'll be greeted by lush landscaping, a gorgeous
exterior, and a large three-car garage. Take a deep breath as you feel the ultimate level of
privacy that this grand home provides. As you step inside through the opulent wood doors,
you're immediately enveloped by the breathtaking floor-to-ceiling windows that overlook the
oversized backyard and the breathtaking Springton Reservoir. A beautiful chandelier and water
fountain add to the grandeur of this magnificent home.
The impressive formal living room boasts sliding glass doors that lead out onto the rear deck, a
modern fireplace, and an elevated nook for a chic piano. The tranquil family room was newly
renovated with LVF, features vaulted ceilings, recessed lighting, a contemporary raised
fireplace, and sliding glass doors that lead onto the deck. The architectural detail of the wooden
spiral staircase that leads to the second level is genuinely stunning and adds to the
architectural elements of the home.
The recently renovated chef's kitchen was covered with LVF, features fabulous marble
countertops, an ample amount of cabinet storage, stainless steel appliances, a beautiful center
island, and two large skylights that fill the space with natural light. The kitchen also features a
sliding glass door that leads onto the second deck overlooking the water, perfect for dining al
fresco on dreamy summer nights. The kitchen flows seamlessly into the spacious dining room,
making entertaining a breeze. Additionally, there is a lovely half bath on the main floor that is
easily accessible for you and your guests.
Head up the unique spiral stairs to the capacious loft area that is ideal for a game room, reading
nook, fitness studio, or whatever you desire. The entire second floor is newly renovated with
hardwood floor and new carpet for two of the bedrooms.
The first bedroom to the left after walking up the spiral stairs features an lavish en-suite
bathroom with skylight, new LVF, sink cabinet and bathtub enclosure. The other two rooms to
the right share a full bath also with new LVF, facet and bathtub enclosure. All three bedrooms
boast ample closet space for storage.
The main stairs to the left of the main entrance with amazing view to the front yard will lead you
to the second floor where the breathtaking primary suite awaits on the right. The primary suite
features tons of natural lighting and ample space. The newly renovated primary en-suite boasts
spa-like luxury with a newly renovated large private bath complete with an amazing soaking tub,
walk-in shower, and built-in double vanity - truly an oasis. The primary suite also features a
newly rebuilt Juliet balcony overlooking the water. Enjoy your morning coffee or evening cocktail
as you watch the sun go down, practice meditation or yoga, or read your favorite book while
enjoying this beautiful view.
Make your way down to the lower level that provides floor-to-ceiling windows, a full wet bar, a
chic fireplace, dance area with disco ball lights, and sliding glass doors that lead onto the back
patios and huge in-ground pool. It’s the ultimate spot for entertaining! There is also a full
bedroom and full bath which can serve as separate living quarters at this level.
This magnificent home is located within top-rated Marple-Newton School District and also close to some of the best private academies in the country. Just a quick drive to Media Borough with it’s impressive array of upscale restaurants and shopping, and close to Ridley Creek State Park offering biking, running, and walking trails. This home is truly a work of art, with striking architectural details, contemporary finishes, and breathtaking views. Don't miss the opportunity to make this dream home yours!
Home Details
Home Type
- Single Family
Est. Annual Taxes
- $10,834
Year Built
- Built in 1985
Lot Details
- 1.46 Acre Lot
- Lot Dimensions are 88.00 x 214.00
- 80 Feet of Waterfront
- Property is in very good condition
- Property is zoned R-10
HOA Fees
- $21 Monthly HOA Fees
Parking
- 3 Car Direct Access Garage
- Side Facing Garage
- Circular Driveway
- Off-Street Parking
Property Views
- Lake
- Panoramic
- Garden
Home Design
- Contemporary Architecture
- Architectural Shingle Roof
- Asphalt Roof
- Concrete Perimeter Foundation
- Stucco
Interior Spaces
- Property has 2 Levels
- Cathedral Ceiling
- 3 Fireplaces
- Entrance Foyer
- Family Room
- Living Room
- Dining Room
- Laundry Room
Bedrooms and Bathrooms
- En-Suite Primary Bedroom
Finished Basement
- Heated Basement
- Connecting Stairway
- Rear Basement Entry
- Basement Windows
Pool
- Concrete Pool
- In Ground Pool
Outdoor Features
- Water Oriented
- Property is near a lake
Utilities
- Central Air
- Heat Pump System
- Electric Water Heater
- On Site Septic
Community Details
- Springton Pointe Subdivision
Listing and Financial Details
- Tax Lot 008-000
- Assessor Parcel Number 25-00-04413-08
Ownership History
Purchase Details
Home Financials for this Owner
Home Financials are based on the most recent Mortgage that was taken out on this home.Purchase Details
Home Financials for this Owner
Home Financials are based on the most recent Mortgage that was taken out on this home.Purchase Details
Purchase Details
Similar Homes in Newtown Square, PA
Home Values in the Area
Average Home Value in this Area
Purchase History
| Date | Buyer | Sale Price | Title Company |
|---|---|---|---|
| Brenner Richard | $1,650,000 | First Platinum Abstract | |
| Huang Lei | $680,000 | Trident Land Transfer Co Lp | |
| Diwan Santyendra | -- | None Available | |
| Diwan Satyendra | -- | -- |
Mortgage History
| Date | Status | Borrower | Loan Amount |
|---|---|---|---|
| Previous Owner | Brenner Richard | $1,320,000 | |
| Previous Owner | Jing Zheng | $90,000 | |
| Previous Owner | Huang Lei | $544,000 | |
| Previous Owner | Diwan Satyendra | $1,000,000 |
Property History
| Date | Event | Price | Change | Sq Ft Price |
|---|---|---|---|---|
| 01/24/2024 01/24/24 | Sold | $1,650,000 | +27.4% | $239 / Sq Ft |
| 01/18/2024 01/18/24 | Price Changed | $1,295,000 | 0.0% | $187 / Sq Ft |
| 01/18/2024 01/18/24 | For Sale | $1,295,000 | 0.0% | $187 / Sq Ft |
| 11/23/2023 11/23/23 | Price Changed | $1,295,000 | 0.0% | $187 / Sq Ft |
| 11/23/2023 11/23/23 | For Sale | $1,295,000 | 0.0% | $187 / Sq Ft |
| 05/06/2023 05/06/23 | For Sale | $1,295,000 | +89.1% | $187 / Sq Ft |
| 08/16/2019 08/16/19 | Sold | $685,000 | -19.4% | $100 / Sq Ft |
| 06/19/2019 06/19/19 | Pending | -- | -- | -- |
| 05/11/2019 05/11/19 | Price Changed | $850,000 | -8.1% | $124 / Sq Ft |
| 05/04/2019 05/04/19 | Price Changed | $925,000 | -7.0% | $135 / Sq Ft |
| 03/21/2019 03/21/19 | For Sale | $995,000 | -- | $145 / Sq Ft |
Tax History Compared to Growth
Tax History
| Year | Tax Paid | Tax Assessment Tax Assessment Total Assessment is a certain percentage of the fair market value that is determined by local assessors to be the total taxable value of land and additions on the property. | Land | Improvement |
|---|---|---|---|---|
| 2024 | $11,405 | $660,000 | $351,350 | $308,650 |
| 2023 | $11,044 | $660,000 | $351,350 | $308,650 |
| 2022 | $10,835 | $660,000 | $351,350 | $308,650 |
| 2021 | $16,351 | $660,000 | $351,350 | $308,650 |
| 2020 | $14,945 | $519,350 | $519,350 | $0 |
| 2019 | $14,765 | $519,350 | $519,350 | $0 |
| 2018 | $14,612 | $519,350 | $0 | $0 |
| 2017 | $21,112 | $750,000 | $0 | $0 |
| 2016 | $4,116 | $750,000 | $0 | $0 |
| 2015 | $4,200 | $750,000 | $0 | $0 |
| 2014 | $4,200 | $750,000 | $0 | $0 |
Agents Affiliated with this Home
-
Steven Everett

Seller's Agent in 2024
Steven Everett
Compass RE
(610) 416-1723
3 in this area
69 Total Sales
-
Meghan Chorin

Seller Co-Listing Agent in 2024
Meghan Chorin
Compass RE
(610) 299-9504
13 in this area
404 Total Sales
-
Matthew Aragona

Buyer's Agent in 2024
Matthew Aragona
Compass RE
(610) 745-3211
1 in this area
322 Total Sales
-
Paul Lott

Seller's Agent in 2019
Paul Lott
Keller Williams Real Estate - West Chester
(610) 812-7359
105 Total Sales
Map
Source: Bright MLS
MLS Number: PADE2046142
APN: 25-00-04413-08
- 134 Springton Lake Rd
- LOT 16- BELLFLOWER C Bellflower Ln
- LOT 16-BELLFLOWER EM Bellflower Ln
- LOT 16 - CARLISLE AZ Bellflower Ln
- LOT 16 - CARLISLE BE Bellflower Ln
- 20 Sleepy Hollow Dr
- 206 Bellflower Ln
- 5 Greystone Cir
- 2 Greystone Cir
- LOT 27 Bellflower Ln
- 215 White Tail Ln
- 208 Bellflower Ln
- 15 Llangollen Ln
- 8 Cherry Ln
- 3718 Gradyville Rd
- 105 Dam View Rd
- 0 Martingale Rd
- 380 Bishop Hollow Rd
- 201 Martins Run
- 89 Hunters Run
- 34 Springton Pointe Dr
- 33 Springton Pointe Dr
- 36 Springton Pointe Dr
- 31 Springton Pointe Dr
- 30 Springton Pointe Dr
- 29 Springton Pointe Dr
- 2 Lakeview Place
- 28 Springton Pointe Dr
- 6 Lakeshore Dr
- 1 Lakeview Place
- 4 Lakeshore Dr
- 26 Springton Pointe Dr
- 25 Springton Pointe Dr
- 8 Lakeshore Dr
- 23 Springton Pointe Dr
- 24 Springton Pointe Dr
- 3 Lakeshore Dr
- 3 Lakeview Place
- 5 Lakeview Place
- 5 Lakeshore Dr

