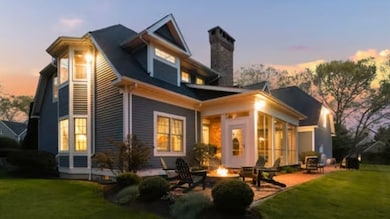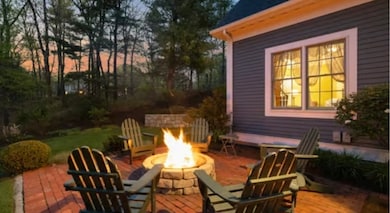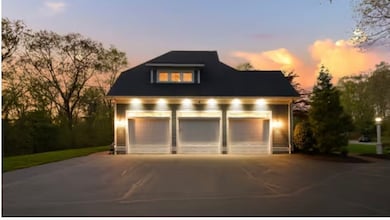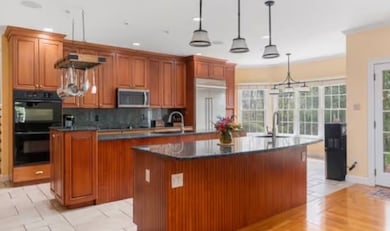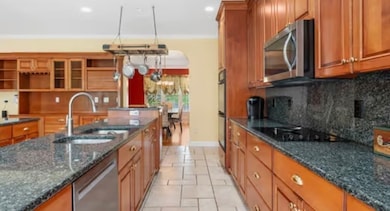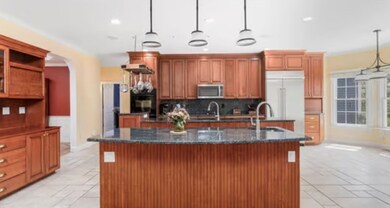
34 Stone Ridge Rd North Attleboro, MA 02760
Estimated payment $8,948/month
Highlights
- Colonial Architecture
- 1 Fireplace
- Screened Porch
- Wood Flooring
- No HOA
- 3 Car Attached Garage
About This Home
This stunning multi-generational Colonial Estate situated on the North Attleboro - Cumberland line blends timeless elegance with modern luxury set on a beautifully landscaped acre on a peaceful cul-de-sac. Perfect for grand entertaining as it has a chef’s kitchen with dual oversized islands and seamless flow into the fire-placed living room and screened-in patio. The main-level primary suite offers a spa-inspired retreat with a luxe bath and abundant closet space. Upstairs, a second lavish primary suite includes a steam shower, soaking tub, and dual walk-in closets. Two additional en-suite bedrooms and a spacious bonus room offer versatility. The completely finished lower level boasts a home theater, wet bar, and a custom man-cave with two beverage fridges, gas fireplace, and built-ins as well as a full bath with a walk-in shower. Additional highlights: elegant dining room, stately home office, manicured grounds, and a large 3-car garage. Truly a must-see for discerning buyers.
Home Details
Home Type
- Single Family
Est. Annual Taxes
- $15,057
Year Built
- Built in 2000
Parking
- 3 Car Attached Garage
- Driveway
- Open Parking
Home Design
- Colonial Architecture
- Concrete Perimeter Foundation
Interior Spaces
- 1 Fireplace
- Insulated Windows
- Screened Porch
- Storm Doors
Kitchen
- Range
- Microwave
- Dishwasher
- Disposal
Flooring
- Wood
- Carpet
- Tile
Bedrooms and Bathrooms
- 4 Bedrooms
Laundry
- Dryer
- Washer
Utilities
- Forced Air Heating and Cooling System
- Electric Baseboard Heater
- 220 Volts
- Private Water Source
- Electric Water Heater
- Private Sewer
Additional Features
- Patio
- 1 Acre Lot
Community Details
- No Home Owners Association
Listing and Financial Details
- Tax Lot 147
- Assessor Parcel Number M:0031 B:0147 L:0000,2873737
Map
Home Values in the Area
Average Home Value in this Area
Tax History
| Year | Tax Paid | Tax Assessment Tax Assessment Total Assessment is a certain percentage of the fair market value that is determined by local assessors to be the total taxable value of land and additions on the property. | Land | Improvement |
|---|---|---|---|---|
| 2025 | $15,057 | $1,277,100 | $174,600 | $1,102,500 |
| 2024 | $16,170 | $1,401,200 | $181,900 | $1,219,300 |
| 2023 | $13,552 | $1,059,600 | $181,900 | $877,700 |
| 2022 | $13,245 | $950,800 | $189,100 | $761,700 |
| 2021 | $3,516 | $933,800 | $189,100 | $744,700 |
| 2020 | $12,153 | $846,900 | $189,100 | $657,800 |
| 2019 | $12,752 | $895,500 | $172,100 | $723,400 |
| 2018 | $3,193 | $846,200 | $178,800 | $667,400 |
| 2017 | $10,260 | $776,100 | $178,800 | $597,300 |
| 2016 | $10,305 | $779,500 | $206,100 | $573,400 |
| 2015 | $10,057 | $765,400 | $206,100 | $559,300 |
| 2014 | $9,490 | $716,800 | $171,500 | $545,300 |
Property History
| Date | Event | Price | Change | Sq Ft Price |
|---|---|---|---|---|
| 07/13/2025 07/13/25 | Price Changed | $1,389,000 | 0.0% | $258 / Sq Ft |
| 07/12/2025 07/12/25 | For Sale | $1,389,000 | -13.2% | $182 / Sq Ft |
| 05/05/2025 05/05/25 | For Sale | $1,600,000 | +92.8% | $298 / Sq Ft |
| 05/01/2015 05/01/15 | Sold | $830,000 | +3.8% | $161 / Sq Ft |
| 03/22/2015 03/22/15 | Pending | -- | -- | -- |
| 02/08/2015 02/08/15 | For Sale | $800,000 | -- | $155 / Sq Ft |
Purchase History
| Date | Type | Sale Price | Title Company |
|---|---|---|---|
| Quit Claim Deed | -- | None Available | |
| Deed | $110,000 | -- |
Mortgage History
| Date | Status | Loan Amount | Loan Type |
|---|---|---|---|
| Open | $372,500 | Stand Alone Refi Refinance Of Original Loan | |
| Previous Owner | $164,400 | Credit Line Revolving | |
| Previous Owner | $200,000 | No Value Available | |
| Previous Owner | $450,000 | No Value Available | |
| Previous Owner | $65,000 | Purchase Money Mortgage |
Similar Homes in the area
Source: MLS Property Information Network (MLS PIN)
MLS Number: 73368946
APN: NATT-000031-000147
- 41 Stone Ridge Rd
- 3 Paine Rd
- 33 Garrett Rd
- 79 Arnold Dr
- 263 Abbott Run Valley Rd
- 16 Wollen Dr
- 716 Nate Whipple Hwy
- 364 Hickory Rd
- 3307 Diamond Hill Rd
- 3070 Diamond Hill Rd
- 154 Bear Hill Rd Unit 306
- 154 Bear Hill Rd Unit 303
- 130 Bear Hill Rd Unit 302
- 70 Huntsbridge Rd
- 440 Mendon Rd
- 46 Broadview Ave
- 55 Little Pond County Rd
- 70 Shirley Dr
- 13 Vincent Way
- 40 Sperry Ln
- 56 Greenfield Rd
- 641-R S Washington St Unit 17
- 1051 Lincolnshire Dr
- 65 E Washington St
- 152 Roosevelt Ave Unit 2
- 68 Eddy St Unit 1
- 92 Bank St Unit 1st Floor
- 28 Church St Unit 4
- 17 Richards Ave Unit 3
- 33 High St Unit Apartment
- 48 Juniper Rd Unit 48
- 21 East St
- 76 Division St Unit 1
- 25 N Washington St Unit A
- 42 Broad St
- 45 Division St Unit 3
- 44 Prospect St Unit 2
- 23 Division St Unit 2
- 145 Broad St Unit 20
- 100 Crossing Dr

