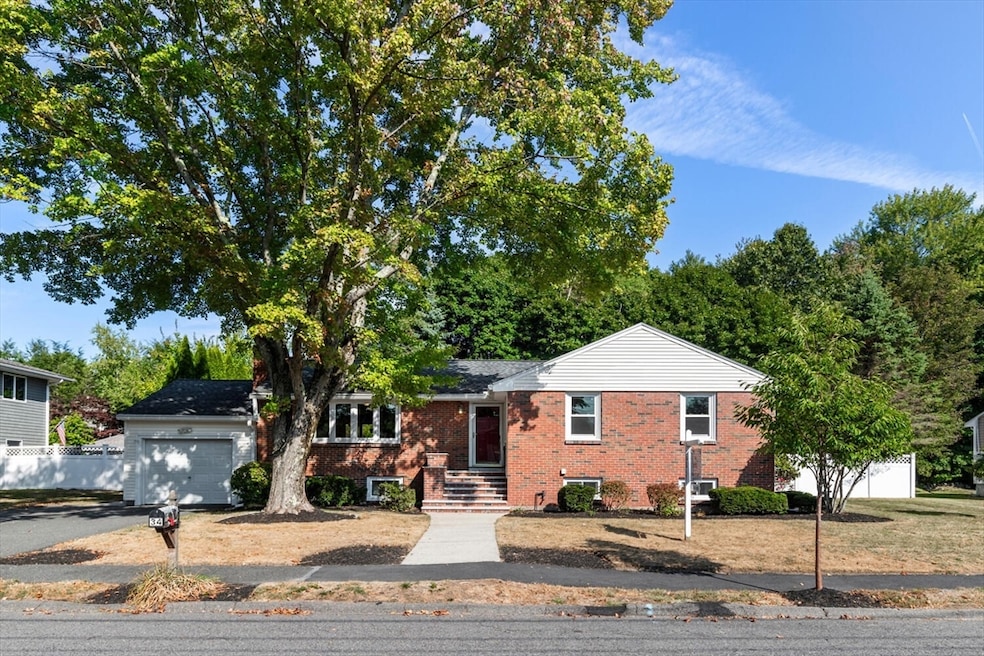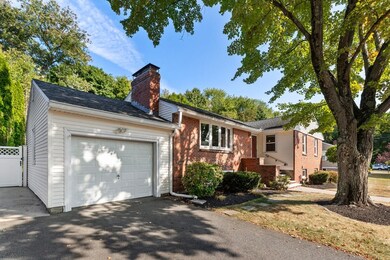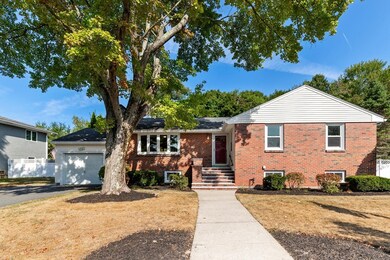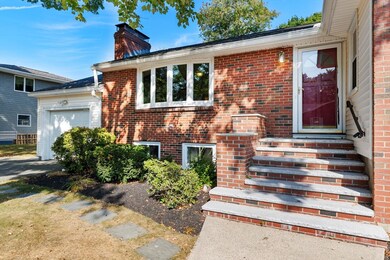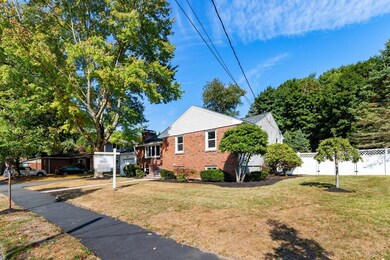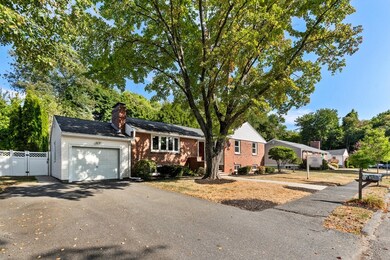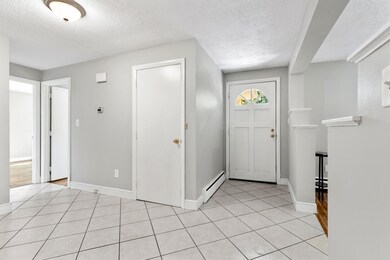
34 Sycamore Rd Wakefield, MA 01880
Montrose NeighborhoodHighlights
- Golf Course Community
- Deck
- Ranch Style House
- Medical Services
- Family Room with Fireplace
- Wood Flooring
About This Home
As of November 2024Brick front ranch with attached garage, ideally located on a side street close to the major routes. The outside is designed for entertaining, and features an expansive deck, patio, shed on a large level lot. The first floor is nicely appointed with gleaming hardwood floors, fireplaced living room, 3 ample bedrooms, stainless steel appliances, recessed lighting, tile backsplash and a bath and a half. The lower level is complete with a separate rear entrance, a fireplaced family room, tiled game room with recessed lighting, built in bar, laundry room, and 3/4 bath. Allowing for many options. In 2020 the electric was updated, many windows were replaced and sump pump installed. This one checks a lot of boxes. Don't miss the chance to make it yours!
Home Details
Home Type
- Single Family
Est. Annual Taxes
- $7,918
Year Built
- Built in 1960
Lot Details
- 0.28 Acre Lot
- Fenced
- Property is zoned SR
Parking
- 1 Car Attached Garage
- Driveway
- Open Parking
- Off-Street Parking
Home Design
- Ranch Style House
- Frame Construction
- Shingle Roof
- Concrete Perimeter Foundation
Interior Spaces
- 2,132 Sq Ft Home
- Ceiling Fan
- Recessed Lighting
- Family Room with Fireplace
- 2 Fireplaces
- Living Room with Fireplace
- Game Room
- Washer and Electric Dryer Hookup
Kitchen
- Range
- Microwave
- Solid Surface Countertops
Flooring
- Wood
- Wall to Wall Carpet
- Ceramic Tile
Bedrooms and Bathrooms
- 3 Bedrooms
- Bathtub with Shower
Partially Finished Basement
- Basement Fills Entire Space Under The House
- Interior Basement Entry
- Sump Pump
- Laundry in Basement
Outdoor Features
- Deck
- Patio
- Outdoor Storage
Location
- Property is near schools
Utilities
- No Cooling
- 2 Heating Zones
- Heating System Uses Oil
- Baseboard Heating
- Water Heater
- Internet Available
Listing and Financial Details
- Legal Lot and Block 83 / 87
- Assessor Parcel Number M:000040 B:0087 P:0000B3,822892
Community Details
Overview
- No Home Owners Association
Amenities
- Medical Services
- Shops
- Coin Laundry
Recreation
- Golf Course Community
- Tennis Courts
- Park
- Jogging Path
Ownership History
Purchase Details
Purchase Details
Purchase Details
Similar Homes in Wakefield, MA
Home Values in the Area
Average Home Value in this Area
Purchase History
| Date | Type | Sale Price | Title Company |
|---|---|---|---|
| Quit Claim Deed | -- | None Available | |
| Quit Claim Deed | -- | -- | |
| Deed | $180,000 | -- |
Mortgage History
| Date | Status | Loan Amount | Loan Type |
|---|---|---|---|
| Open | $675,000 | Stand Alone Refi Refinance Of Original Loan | |
| Previous Owner | $175,000 | Unknown | |
| Previous Owner | $180,000 | No Value Available | |
| Previous Owner | $171,000 | No Value Available | |
| Previous Owner | $195,000 | No Value Available | |
| Previous Owner | $173,000 | No Value Available | |
| Previous Owner | $180,000 | No Value Available | |
| Previous Owner | $140,000 | No Value Available |
Property History
| Date | Event | Price | Change | Sq Ft Price |
|---|---|---|---|---|
| 11/19/2024 11/19/24 | Sold | $750,000 | -3.2% | $352 / Sq Ft |
| 10/21/2024 10/21/24 | Pending | -- | -- | -- |
| 10/03/2024 10/03/24 | Price Changed | $775,000 | -1.9% | $364 / Sq Ft |
| 09/18/2024 09/18/24 | For Sale | $789,900 | 0.0% | $370 / Sq Ft |
| 09/28/2020 09/28/20 | Rented | $3,000 | 0.0% | -- |
| 09/04/2020 09/04/20 | Under Contract | -- | -- | -- |
| 08/31/2020 08/31/20 | For Rent | $3,000 | -- | -- |
Tax History Compared to Growth
Tax History
| Year | Tax Paid | Tax Assessment Tax Assessment Total Assessment is a certain percentage of the fair market value that is determined by local assessors to be the total taxable value of land and additions on the property. | Land | Improvement |
|---|---|---|---|---|
| 2025 | $8,230 | $725,100 | $411,300 | $313,800 |
| 2024 | $7,918 | $703,800 | $399,200 | $304,600 |
| 2023 | $7,647 | $651,900 | $369,600 | $282,300 |
| 2022 | $7,305 | $592,900 | $336,000 | $256,900 |
| 2021 | $6,896 | $541,700 | $312,200 | $229,500 |
| 2020 | $6,631 | $519,300 | $299,300 | $220,000 |
| 2019 | $6,433 | $501,400 | $289,000 | $212,400 |
| 2018 | $6,088 | $470,100 | $270,900 | $199,200 |
| 2017 | $5,832 | $447,600 | $258,000 | $189,600 |
| 2016 | $5,713 | $423,500 | $238,500 | $185,000 |
| 2015 | $5,338 | $396,000 | $222,900 | $173,100 |
| 2014 | $4,905 | $383,800 | $216,000 | $167,800 |
Agents Affiliated with this Home
-
M
Seller's Agent in 2024
Michael Barrett
Barrett, Chris. J., REALTORS®
-
N
Buyer's Agent in 2024
Nikki Palladino
Lyv Realty
-
R
Seller's Agent in 2020
Roland Spadafora
RE/MAX
-
W
Buyer's Agent in 2020
Winfield Clamens
Coldwell Banker Realty - Lynnfield
Map
Source: MLS Property Information Network (MLS PIN)
MLS Number: 73292038
APN: WAKE-000040-000087-000000-B000003
- 381 Water St
- 22 Orsini Dr
- 1 Millbrook Ln Unit 201
- 1 Millbrook Ln Unit 205
- 142 Montrose Ave
- 17 Renee Dr
- 216 Nahant St
- 2 Hart St Unit B
- 410 Salem St Unit 707
- 18 Muriel Ave
- 20 Curtis St
- 65 Old Nahant Rd
- 234 Water St Unit 301
- 234 Water St Unit 101
- 5 Bateman Ct Unit 1-A
- 16 Tedford Ln
- 10 4th St
- 10 Gianna Dr
- 63 Richardson St
- 16 Bluejay Rd
