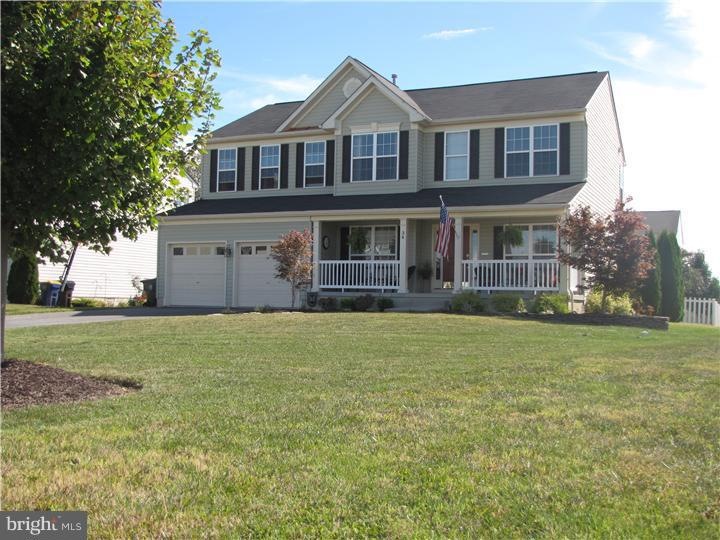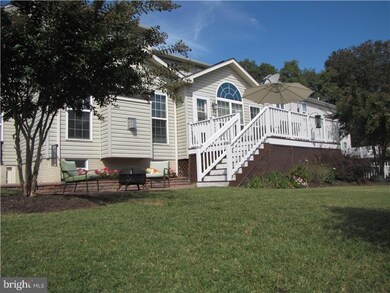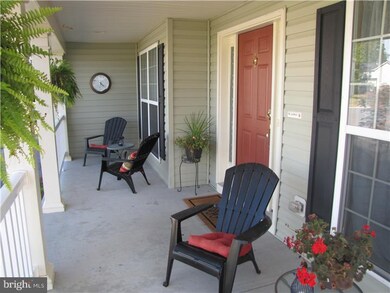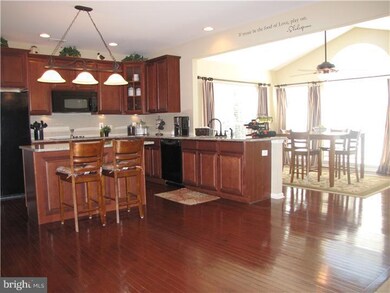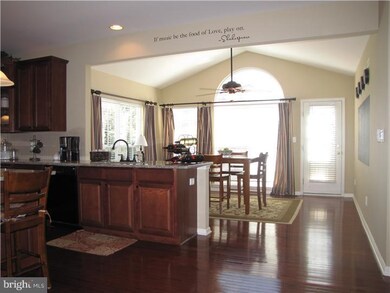
34 Tern Ct Magnolia, DE 19962
Rising Sun-Lebanon NeighborhoodEstimated Value: $469,106 - $534,000
Highlights
- Colonial Architecture
- Deck
- Attic
- Allen Frear Elementary School Rated A
- Wood Flooring
- Built-In Self-Cleaning Double Oven
About This Home
As of December 2013Incredible Showcase Home! Expansive, Open and Bright describes the floor plan. As you tour you will notice exceptional quality including the hard wood flooring extending through much of the first floor. The Formal Living Room and Dining Room both open to the well lit 2-story foyer. Entrance to a Chef's Kitchen and Spacious Family Room continue to give you the "Wow" factor. Kitchen features granite countertops, large island, double oven, pantry and computer nook, opening directly to the Sunny Breakfast Room. Main Bedroom Suite is spectacular! Spacious and Open...Full Bath inc. oversized soaking tub, separate shower, double vanity, & large walk-in closet. Finished walk-out basement with rough-in for 3rd Bath extends onto a brick paver patio, only upstaged by the deck just above on the first floor. Technology at it's best! Whole house Technology Package, Cable & Phone in every room including garage! Seller is providing HMS Home Warranty for one year for the buyer.
Last Listed By
Keller Williams Realty Central-Delaware License #RA-0031007 Listed on: 09/25/2013

Home Details
Home Type
- Single Family
Est. Annual Taxes
- $1,233
Year Built
- Built in 2008
Lot Details
- 0.27 Acre Lot
- Lot Dimensions are 76x155
- Cul-De-Sac
- Property is in good condition
- Property is zoned AC
HOA Fees
- $25 Monthly HOA Fees
Parking
- 2 Car Direct Access Garage
- 3 Open Parking Spaces
- Garage Door Opener
- Driveway
- Parking Lot
Home Design
- Colonial Architecture
- Pitched Roof
- Shingle Roof
- Vinyl Siding
- Concrete Perimeter Foundation
Interior Spaces
- 3,175 Sq Ft Home
- Property has 2 Levels
- Ceiling height of 9 feet or more
- Ceiling Fan
- Marble Fireplace
- Gas Fireplace
- Family Room
- Living Room
- Dining Room
- Finished Basement
- Basement Fills Entire Space Under The House
- Attic Fan
- Laundry on main level
Kitchen
- Butlers Pantry
- Built-In Self-Cleaning Double Oven
- Built-In Range
- Dishwasher
- Kitchen Island
- Disposal
Flooring
- Wood
- Wall to Wall Carpet
Bedrooms and Bathrooms
- 5 Bedrooms
- En-Suite Primary Bedroom
- En-Suite Bathroom
- Walk-in Shower
Eco-Friendly Details
- Energy-Efficient Windows
Outdoor Features
- Deck
- Patio
- Exterior Lighting
Schools
- Allen Frear Elementary School
- Postlethwait Middle School
- Caesar Rodney High School
Utilities
- Forced Air Heating and Cooling System
- Heating System Uses Gas
- Underground Utilities
- 200+ Amp Service
- Natural Gas Water Heater
- Satellite Dish
- Cable TV Available
Community Details
- Association fees include common area maintenance, snow removal
- Point Landing Subdivision
Listing and Financial Details
- Tax Lot 1600-000
- Assessor Parcel Number NM-00-09603-02-1600-000
Ownership History
Purchase Details
Home Financials for this Owner
Home Financials are based on the most recent Mortgage that was taken out on this home.Purchase Details
Home Financials for this Owner
Home Financials are based on the most recent Mortgage that was taken out on this home.Similar Homes in Magnolia, DE
Home Values in the Area
Average Home Value in this Area
Purchase History
| Date | Buyer | Sale Price | Title Company |
|---|---|---|---|
| Birney Kevin P | $305,000 | None Available | |
| May Illya K | $329,530 | None Available |
Mortgage History
| Date | Status | Borrower | Loan Amount |
|---|---|---|---|
| Open | Birney Kevin P | $247,800 | |
| Closed | Birney Kevin P | $262,000 | |
| Closed | Birney Kevin P | $274,500 | |
| Previous Owner | May Illya K | $281,800 | |
| Previous Owner | May Illya K | $295,852 |
Property History
| Date | Event | Price | Change | Sq Ft Price |
|---|---|---|---|---|
| 12/05/2013 12/05/13 | Sold | $305,000 | 0.0% | $96 / Sq Ft |
| 09/25/2013 09/25/13 | For Sale | $305,000 | -- | $96 / Sq Ft |
Tax History Compared to Growth
Tax History
| Year | Tax Paid | Tax Assessment Tax Assessment Total Assessment is a certain percentage of the fair market value that is determined by local assessors to be the total taxable value of land and additions on the property. | Land | Improvement |
|---|---|---|---|---|
| 2024 | $2,199 | $450,300 | $104,100 | $346,200 |
| 2023 | $2,327 | $75,600 | $4,000 | $71,600 |
| 2022 | $2,200 | $75,600 | $4,000 | $71,600 |
| 2021 | $2,165 | $75,600 | $4,000 | $71,600 |
| 2020 | $2,141 | $75,600 | $4,000 | $71,600 |
| 2019 | $2,065 | $75,600 | $4,000 | $71,600 |
| 2018 | $1,992 | $75,600 | $4,000 | $71,600 |
| 2017 | $1,953 | $75,600 | $0 | $0 |
| 2016 | $1,863 | $75,600 | $0 | $0 |
| 2015 | $1,609 | $75,600 | $0 | $0 |
| 2014 | $1,541 | $71,900 | $0 | $0 |
Agents Affiliated with this Home
-
Kimberly Rivera

Seller's Agent in 2013
Kimberly Rivera
Keller Williams Realty Central-Delaware
(302) 363-0267
6 in this area
175 Total Sales
-
DEE HENDERSO HAKE
D
Buyer's Agent in 2013
DEE HENDERSO HAKE
Keller Williams Realty Central-Delaware
(302) 363-2380
30 Total Sales
Map
Source: Bright MLS
MLS Number: 1003598658
APN: 7-00-09603-02-1600-000
- 326 N Marshview Terrace
- 99 Trumpeter Swan Way
- 266 S Marshview Terrace
- 449 N Marshview Terrace
- 64 Farrow Ct
- 808 Evergreen Rd
- 1001 Ponderosa Dr
- 657 Golf Links Ln
- 580 Locust Grove Rd
- 541 W Birdie Ln
- 297 Carriage Blvd
- 218 Carriage Blvd
- 314 Augusta National Dr
- 551 Augusta National Dr
- 77 Augusta National Dr
- 40 Pacific Dunes Dr
- 665 Augusta National Dr
- 16 Augusta National Dr
- 481 Nicklaus Ln
- 63 Carriage Blvd
- 34 Tern Ct
- 38 Tern Ct
- 262 N Marshview Terrace
- 280 N Marshview Terrace
- 248 N Marshview Terrace
- 27 Night Heron Ct
- 39 Tern Ct
- 37 Tern Ct
- 29 Night Heron Ct
- 230 N Marshview Terrace
- 406 N Marshview Terrace
- 266 N Marshview Terrace
- 283 N Marshview Terrace
- 28 Night Heron Ct
- 269 N Marshview Terrace
- 257 N Marshview Terrace
- 307 N Marshview Terrace
- 330 N Marshview Terrace
- 233 N Marshview Terrace
- 24 Night Heron Ct
