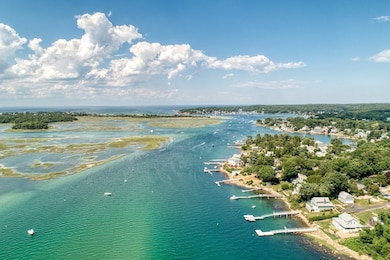
34 Thurston Point Rd Gloucester, MA 01930
Riverview NeighborhoodHighlights
- Bay View
- Deck
- Wine Refrigerator
- Landscaped Professionally
- Wood Flooring
- Garden
About This Home
As of September 2020Outstanding Waterfront home with Chapter 91 DEEP WATER DOCK on the Annisquam River. Recently renovated w/ quality workmanship & finishes in designer, coastal style perfect for entertaining and everyday live/work at home lifestyle. Cape-style house has mudroom to foyer, first floor bedroom and full bath; open concept living room, dining room, and reading area with large windows providing panoramic views of the river and stunning sunsets. Gas fireplace with stacked stone surround and refinished wood floors. New kitchen w/ SS appliances, double ovens, induction cooktop, wine cooler, quartz counters, tiled floor/backsplash. Second floor has master bedroom with sweeping water views, custom closets, tiled bath w/large shower. Large deck w/gas grill connection. Professionally landscaped w/ irrigation system, new driveway and paver walks; 2 car garage with full second-story. New ramp & 40 foot deep water floating docks for several boats. Enjoy the lifestyle! Video: https://shrtm.nu/jR1C
Last Buyer's Agent
McDermott & MacCarthy
Gibson Sotheby's International Realty
Home Details
Home Type
- Single Family
Est. Annual Taxes
- $21,814
Year Built
- Built in 1950
Lot Details
- Year Round Access
- Landscaped Professionally
- Sprinkler System
- Garden
- Property is zoned R-10
Parking
- 2 Car Garage
Property Views
- Bay
- River
Interior Spaces
- Window Screens
- Basement
Kitchen
- Built-In Oven
- Built-In Range
- Microwave
- ENERGY STAR Qualified Refrigerator
- Dishwasher
- Wine Refrigerator
- Disposal
Flooring
- Wood
- Tile
Laundry
- ENERGY STAR Qualified Dryer
- ENERGY STAR Qualified Washer
Outdoor Features
- Mooring
- Deck
- Rain Gutters
Utilities
- Ductless Heating Or Cooling System
- Cooling System Mounted In Outer Wall Opening
- Central Heating
- Hot Water Baseboard Heater
- Heating System Uses Gas
- Water Holding Tank
- Natural Gas Water Heater
- Cable TV Available
Listing and Financial Details
- Assessor Parcel Number M:0097 B:0015 L:0000
Ownership History
Purchase Details
Home Financials for this Owner
Home Financials are based on the most recent Mortgage that was taken out on this home.Purchase Details
Purchase Details
Home Financials for this Owner
Home Financials are based on the most recent Mortgage that was taken out on this home.Purchase Details
Similar Homes in Gloucester, MA
Home Values in the Area
Average Home Value in this Area
Purchase History
| Date | Type | Sale Price | Title Company |
|---|---|---|---|
| Not Resolvable | $2,101,000 | None Available | |
| Quit Claim Deed | -- | None Available | |
| Not Resolvable | $1,150,000 | -- | |
| Deed | -- | -- |
Mortgage History
| Date | Status | Loan Amount | Loan Type |
|---|---|---|---|
| Previous Owner | $500,000 | Adjustable Rate Mortgage/ARM | |
| Previous Owner | $805,000 | Purchase Money Mortgage | |
| Previous Owner | $66,500 | No Value Available | |
| Previous Owner | $70,000 | No Value Available |
Property History
| Date | Event | Price | Change | Sq Ft Price |
|---|---|---|---|---|
| 09/03/2020 09/03/20 | Sold | $2,101,000 | +23.6% | $1,105 / Sq Ft |
| 07/22/2020 07/22/20 | Pending | -- | -- | -- |
| 07/14/2020 07/14/20 | For Sale | $1,700,000 | +47.8% | $894 / Sq Ft |
| 09/02/2015 09/02/15 | Sold | $1,150,000 | -11.5% | $605 / Sq Ft |
| 08/11/2015 08/11/15 | Pending | -- | -- | -- |
| 06/18/2015 06/18/15 | Price Changed | $1,300,000 | -7.1% | $683 / Sq Ft |
| 06/08/2015 06/08/15 | For Sale | $1,400,000 | -- | $736 / Sq Ft |
Tax History Compared to Growth
Tax History
| Year | Tax Paid | Tax Assessment Tax Assessment Total Assessment is a certain percentage of the fair market value that is determined by local assessors to be the total taxable value of land and additions on the property. | Land | Improvement |
|---|---|---|---|---|
| 2025 | $21,814 | $2,241,900 | $1,603,300 | $638,600 |
| 2024 | $21,814 | $2,241,900 | $1,603,300 | $638,600 |
| 2023 | $19,892 | $1,878,400 | $1,368,800 | $509,600 |
| 2022 | $19,630 | $1,673,500 | $1,189,700 | $483,800 |
| 2021 | $15,714 | $1,263,200 | $880,700 | $382,500 |
| 2020 | $15,533 | $1,259,800 | $880,700 | $379,100 |
| 2019 | $14,996 | $1,181,700 | $839,800 | $341,900 |
| 2018 | $14,666 | $1,134,300 | $819,300 | $315,000 |
| 2017 | $13,925 | $1,055,700 | $779,200 | $276,500 |
| 2016 | $13,136 | $965,200 | $746,200 | $219,000 |
| 2015 | $12,748 | $933,900 | $729,300 | $204,600 |
Agents Affiliated with this Home
-

Seller's Agent in 2020
Kathy Sullivan
RE/MAX
(781) 771-9949
3 in this area
61 Total Sales
-

Seller Co-Listing Agent in 2020
Terry Sullivan
RE/MAX
(781) 771-9929
1 in this area
35 Total Sales
-
M
Buyer's Agent in 2020
McDermott & MacCarthy
Gibson Sotheby's International Realty
-
J
Seller's Agent in 2015
Jacquelyn Gagnon
J.Gagnon Real Estate Associates
(978) 314-5111
22 Total Sales
Map
Source: MLS Property Information Network (MLS PIN)
MLS Number: 72691032
APN: GLOU-000097-000015
- 3 Tidal Cove Way
- 28 Riverview Rd Unit A
- 3 Breezy Point Rd
- 2 Deacon Farm Ln
- 7 Cove Way
- 178 Atlantic St
- 188 Atlantic St
- 32 Holly St
- 672 Washington St
- 220 Atlantic St
- 3 Longview Terrace
- 6 River Rd
- 6 Back Shore Place
- 194 Washington St
- 185 Washington St
- 50 Castle View Dr
- 145 Essex Ave Unit 604
- 145 Essex Ave Unit 309
- 145 Essex Ave Unit 405
- 9 Sandy Way






