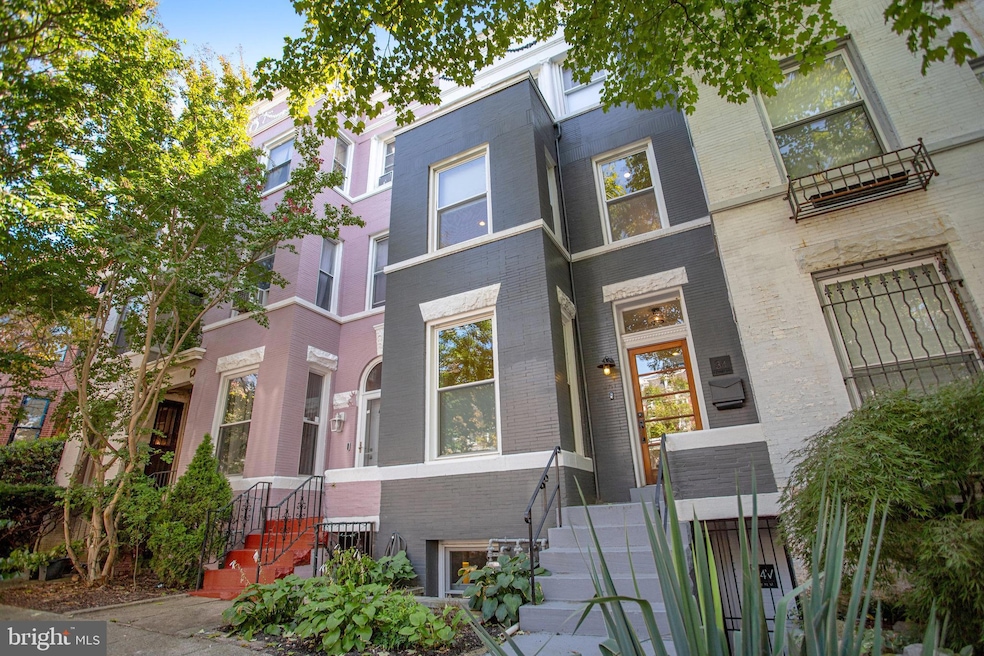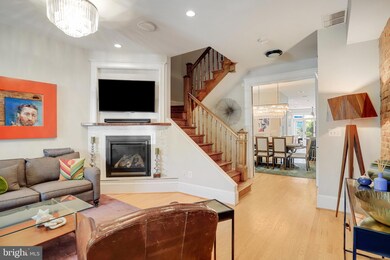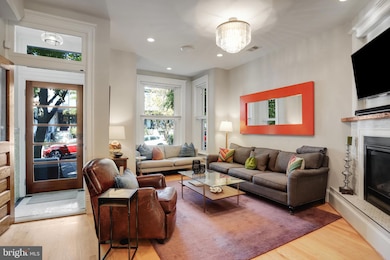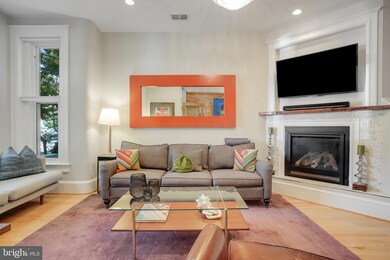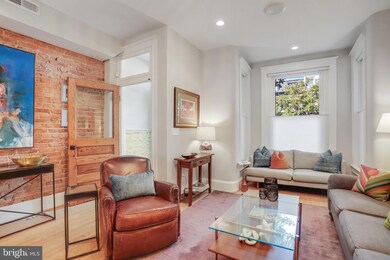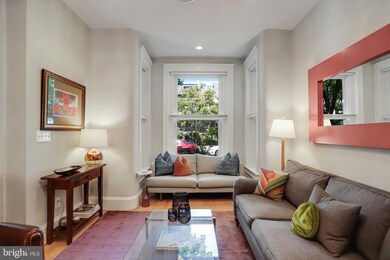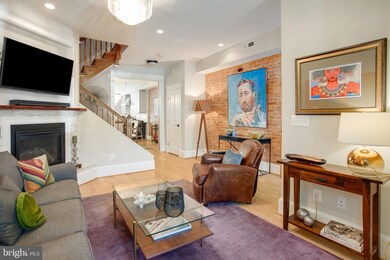34 V St NW Washington, DC 20001
Bloomingdale NeighborhoodHighlights
- Rooftop Deck
- City View
- Solid Hardwood Flooring
- Gourmet Kitchen
- Open Floorplan
- 3-minute walk to Crispus Attucks Park
About This Home
Please see IMPORTANT information for showing and leasing qualifications below. This is a rare opportunity to live in a beautifully renovated 4-bedroom + den/office, 3.5-bath luxury Victorian townhome located directly on Crispus Attucks Park in DC’s historic Bloomingdale neighborhood. Spanning nearly 2,500 square feet across three sun-filled levels, this thoughtfully designed home blends distinct living areas with the ease of a modern open floor plan.
The main level showcases a massive chef-inspired kitchen with Carrara marble countertops, two-toned KraftMaid cabinetry, and a 36-inch, six-burner professional gas range. A bright rear sitting area with double glass doors opens to a spacious deck overlooking the park. At the front of the home, the stunning living room features bay window seating and a gas fireplace focal point, flowing seamlessly into a large dining room through elegant double pocket doors.
Upstairs, the second level offers three tranquil bedrooms, including one ensuite with double closets, plus a dual-entry hall bath with a deep soaking tub that serves the additional bedrooms. The expansive primary suite occupies the entire top floor and includes a walk-in closet, an additional custom-organized double closet, a spa-like bath with double vanity, and a separate den/office with wet bar and beverage fridge. French doors lead from the den to two decks with panoramic views of the city and monuments.
Additional highlights include custom built-ins, high-efficiency washer and dryer, soaring ceilings, ample storage, ceiling fans, oak and heart-pine hardwood floors, exposed brick, window treatments, designer lighting and tilework, Kohler fixtures, recessed lighting, and dual-zone HVAC with Nest thermostats.
All of this just moments from the US Capitol Complex, National Mall, and downtown DC. Ideally located steps from beloved neighborhood spots like The Red Hen and Bacio Pizza, with quick access to Shaw, the U Street Corridor, Metro, commuter buses, and major routes. Agent is owner.
NOTE: This home may also be leased fully furnished with all utilities included for $6,750/month and a $6,750 security deposit. Six-month leases are happily considered, making this a great option for homeowners doing renovations, diplomats or embassy staff, corporate/government employees on short-term projects, or anyone seeking a high-end, turnkey rental in one of DC’s most vibrant neighborhoods.
IMPORTANT Showing and leasing information: Prospective tenants must have a total monthly household income of at least 3x the monthly rent ($18,000 unfurnished/$20,250 furnished), including all lawful sources. Credit ( 700 minimum score), verifiable income, and rental history screening required. Please ensure you meet these criteria before requesting a tour. The application processing fee is $49.99.
Townhouse Details
Home Type
- Townhome
Est. Annual Taxes
- $9,211
Year Built
- Built in 1909 | Remodeled in 2015
Lot Details
- 1,667 Sq Ft Lot
- North Facing Home
- Partially Fenced Property
- Historic Home
- Property is in very good condition
Property Views
- City
- Garden
- Park or Greenbelt
Home Design
- Victorian Architecture
- Brick Exterior Construction
- Permanent Foundation
- Slab Foundation
- Plaster Walls
Interior Spaces
- Property has 3 Levels
- Open Floorplan
- Wet Bar
- Partially Furnished
- Built-In Features
- Brick Wall or Ceiling
- Ceiling height of 9 feet or more
- Ceiling Fan
- Skylights
- Corner Fireplace
- Fireplace With Glass Doors
- Gas Fireplace
- Window Treatments
- French Doors
- Sliding Doors
- Insulated Doors
- Family Room Off Kitchen
- Formal Dining Room
- English Basement
- Exterior Cameras
Kitchen
- Gourmet Kitchen
- Gas Oven or Range
- Six Burner Stove
- Range Hood
- Built-In Microwave
- Ice Maker
- Dishwasher
- Stainless Steel Appliances
- Upgraded Countertops
- Disposal
Flooring
- Solid Hardwood
- Tile or Brick
Bedrooms and Bathrooms
- 4 Bedrooms
- En-Suite Bathroom
- Walk-In Closet
- Soaking Tub
- Bathtub with Shower
- Walk-in Shower
Laundry
- Laundry in unit
- Front Loading Dryer
- Front Loading Washer
Parking
- 1 Parking Space
- 1 Driveway Space
- Gravel Driveway
- On-Street Parking
- Surface Parking
Outdoor Features
- Rooftop Deck
- Exterior Lighting
Location
- Urban Location
Utilities
- Forced Air Heating and Cooling System
- Heat Pump System
- Water Dispenser
- Electric Water Heater
- Municipal Trash
Listing and Financial Details
- Residential Lease
- Security Deposit $5,995
- Rent includes parking
- No Smoking Allowed
- 6-Month Min and 12-Month Max Lease Term
- Available 8/1/25
- $50 Application Fee
- Assessor Parcel Number 3117//0095
Community Details
Overview
- Bloomingdale Subdivision
Pet Policy
- Pets allowed on a case-by-case basis
Security
- Carbon Monoxide Detectors
- Fire and Smoke Detector
Map
Source: Bright MLS
MLS Number: DCDC2209986
APN: 3117-0095
- 2032 N Capitol St NW
- 64 V St NW
- 2116 N Capitol St NW
- 2033 N Capitol St NE
- 2035 N Capitol St NE
- 36 U St NW
- 50 U St NW
- 77 U St NW Unit 2
- 78 U St NW
- 26 Rhode Island Ave NW Unit 1
- 13 Rhode Island Ave NE
- 2036 1st St NW
- 65 Rhode Island Ave NW Unit 2
- 2108 1st St NW Unit 1
- 100 W St NW
- 6 Adams St NW Unit 2
- 121 V St NW
- 26 Todd Place NE Unit 1
- 15 Todd Place NE
- 64 Adams St NW
- 1 V St NW
- 60 V St NW Unit B
- 66 V St NW Unit 2
- 2120 N Capitol St NW
- 1 U St NW Unit 1
- 21 Rhode Island Ave NW
- 33 W St NW Unit 2
- 24 Rhode Island Ave NW
- 59 Rhode Island Ave NW Unit 1
- 65 Rhode Island Ave NW Unit 2
- 2004 1st St NW Unit 1st ST
- 117 V St NW
- 6 Adams St NW Unit 1
- 37 T St NW
- 1938 1st St NW
- 28 Todd Place NE Unit 2
- 118 W St NW Unit B
- 1924 1st St NW Unit 1924 1st Street
- 2206 1st St NW Unit A
- 113 Thomas Street N W Lower Level
