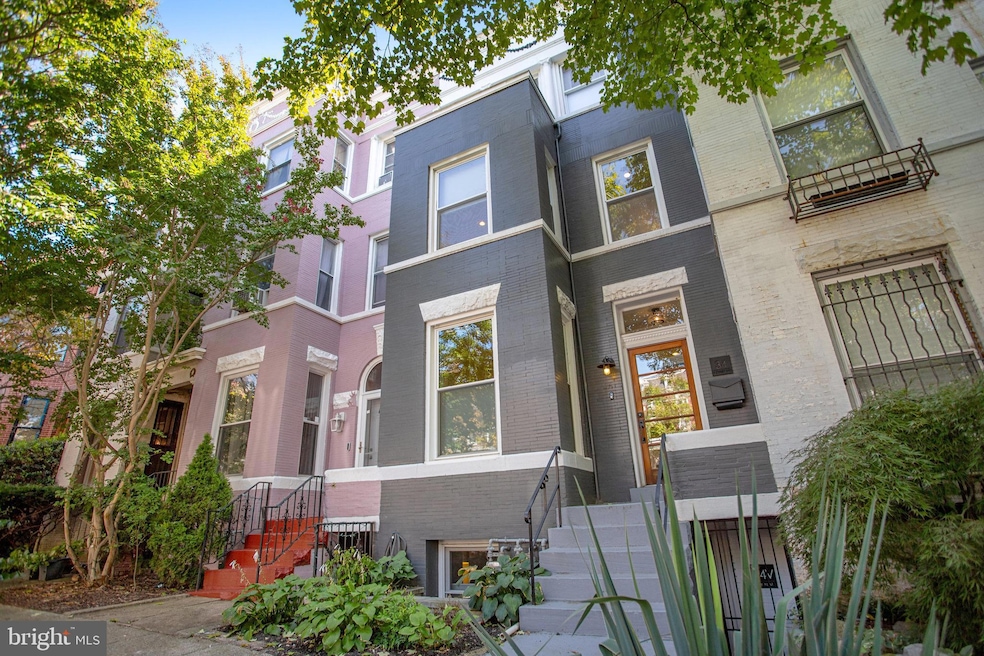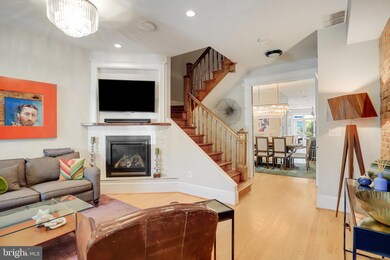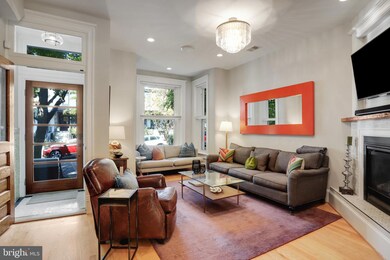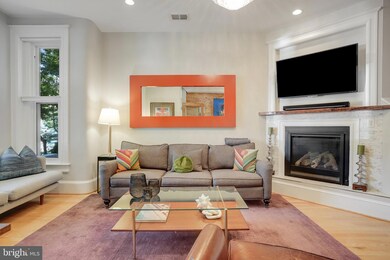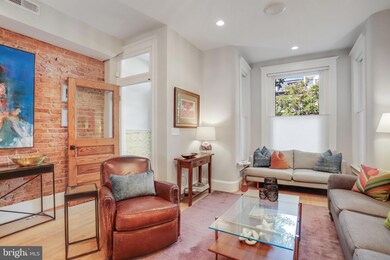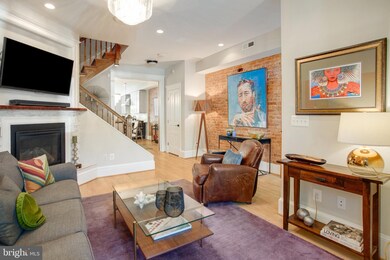34 V St NW Washington, DC 20001
Bloomingdale NeighborhoodHighlights
- Rooftop Deck
- City View
- Property is near a park
- Gourmet Kitchen
- Open Floorplan
- 3-minute walk to Crispus Attucks Park
About This Home
Fully Furnished | 6-Month Lease | All Utilities Included: This is a rare opportunity to lease a fully furnished 4-bedroom + den/office, 3.5-bath luxury Victorian townhome situated directly on Crispus Attucks Park in DC’s historic Bloomingdale neighborhood. With nearly 2,500 sq ft across three beautifully renovated upper levels, this home features a chef's kitchen with Carrara marble countertops and a 36" gas range, a spacious living room with gas fireplace focal point, a stylish dining room with original pocket doors, and two private decks plus a rooftop terrace with sweeping city and monument views. The primary suite spans the entire top floor and includes a California king bed, walk-in closet, office/den with wet bar, and spa-like bath with double vanity. The 2nd level offers three sizeable bedrooms, one ensuite, and two full bathrooms. Additional amenities include a high-efficiency washer and dryer, abundant storage, fast whole-home wifi, ceiling fans, oak and heart pine floors, exposed brick, designer tile-work, recessed lighting, and more. This home is completely outfitted with all the furniture you need to feel at home, including pieces from RH, Crate & Barrel, Room & Board, West Elm & CB2. All of this close to the US Capitol Complex, the National Mall, and downtown DC. All utilities, including high-speed internet, are included, and driveway parking is available. Steps from Red Hen, Boundary Stone, and the U Street Corridor, with easy access to Metro and commuter routes. Ideal for professionals, diplomats, homeowners doing renovations, or anyone seeking a high-end, turnkey rental in one of DC’s most vibrant neighborhoods. We are an Equal Opportunity Housing Provider. Minimum Income Requirement: Applicants must have a gross monthly household income of at least 3x the monthly rent. Strong credit, verifiable income, and background screening are required. Showing by appointment. Please contact listing agent for more details. Agent is owner.
Townhouse Details
Home Type
- Townhome
Est. Annual Taxes
- $9,211
Year Built
- Built in 1909 | Remodeled in 2015
Lot Details
- 1,667 Sq Ft Lot
- North Facing Home
- Partially Fenced Property
- Historic Home
- Property is in very good condition
Property Views
- City
- Garden
- Park or Greenbelt
Home Design
- Victorian Architecture
- Brick Exterior Construction
- Permanent Foundation
- Slab Foundation
- Plaster Walls
Interior Spaces
- 2,433 Sq Ft Home
- Property has 4 Levels
- Open Floorplan
- Wet Bar
- Furnished
- Built-In Features
- Brick Wall or Ceiling
- Ceiling height of 9 feet or more
- Ceiling Fan
- Skylights
- Corner Fireplace
- Screen For Fireplace
- Marble Fireplace
- Gas Fireplace
- Window Treatments
- Family Room Off Kitchen
- Formal Dining Room
- Exterior Cameras
Kitchen
- Gourmet Kitchen
- Gas Oven or Range
- Six Burner Stove
- Range Hood
- <<builtInMicrowave>>
- Ice Maker
- Dishwasher
- Stainless Steel Appliances
- Upgraded Countertops
- Disposal
Flooring
- Solid Hardwood
- Tile or Brick
Bedrooms and Bathrooms
- 4 Bedrooms
- En-Suite Bathroom
- Walk-In Closet
- Soaking Tub
- <<tubWithShowerToken>>
- Walk-in Shower
Laundry
- Laundry in unit
- Front Loading Dryer
- Front Loading Washer
Parking
- 1 Parking Space
- 1 Driveway Space
- Gravel Driveway
- Surface Parking
Outdoor Features
- Rooftop Deck
- Exterior Lighting
Location
- Property is near a park
Utilities
- Forced Air Heating and Cooling System
- Heat Pump System
- Water Dispenser
- Electric Water Heater
Listing and Financial Details
- Residential Lease
- Security Deposit $6,750
- The owner pays for all utilities, internet
- Rent includes electricity, furnished, gas, internet, water, parking
- No Smoking Allowed
- 6-Month Lease Term
- Available 8/1/25
- Assessor Parcel Number 3117//0095
Community Details
Overview
- Bloomingdale Subdivision
Pet Policy
- Dogs Allowed
Security
- Carbon Monoxide Detectors
- Fire and Smoke Detector
Map
Source: Bright MLS
MLS Number: DCDC2209424
APN: 3117-0095
- 2032 N Capitol St NW
- 64 V St NW
- 2116 N Capitol St NW
- 2033 N Capitol St NE
- 2035 N Capitol St NE
- 36 U St NW
- 50 U St NW
- 77 U St NW Unit 2
- 78 U St NW
- 26 Rhode Island Ave NW Unit 1
- 13 Rhode Island Ave NE
- 2036 1st St NW
- 65 Rhode Island Ave NW Unit 2
- 2108 1st St NW Unit 1
- 100 W St NW
- 6 Adams St NW Unit 2
- 121 V St NW
- 26 Todd Place NE Unit 1
- 15 Todd Place NE
- 64 Adams St NW
- 1 V St NW
- 60 V St NW Unit B
- 66 V St NW Unit 2
- 2120 N Capitol St NW
- 1 U St NW Unit 1
- 21 Rhode Island Ave NW
- 33 W St NW Unit 2
- 24 Rhode Island Ave NW
- 59 Rhode Island Ave NW Unit 1
- 65 Rhode Island Ave NW Unit 2
- 2004 1st St NW Unit 1st ST
- 117 V St NW
- 6 Adams St NW Unit 1
- 37 T St NW
- 1938 1st St NW
- 28 Todd Place NE Unit 2
- 118 W St NW Unit B
- 1924 1st St NW Unit 1924 1st Street
- 2206 1st St NW Unit A
- 113 Thomas Street N W Lower Level
