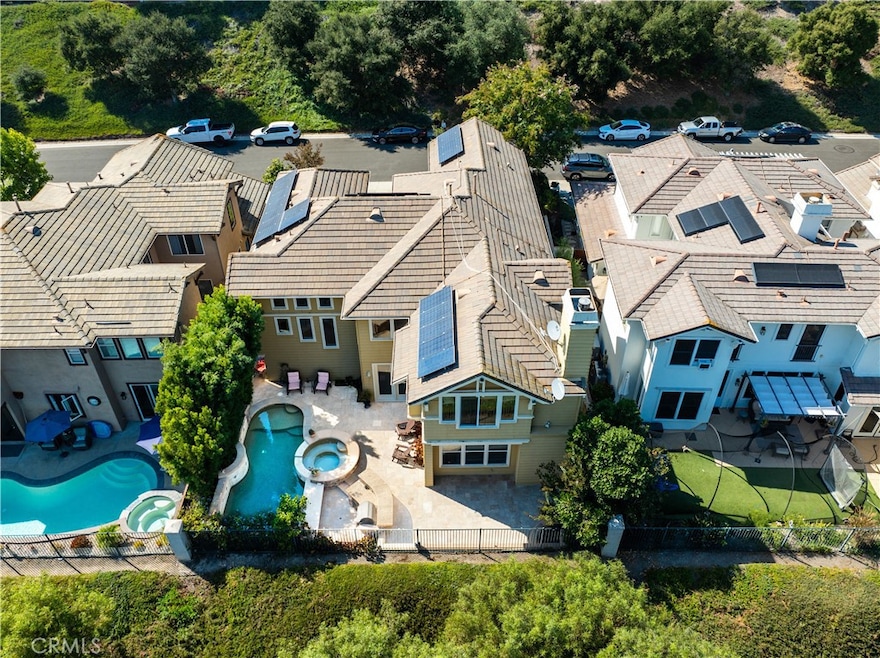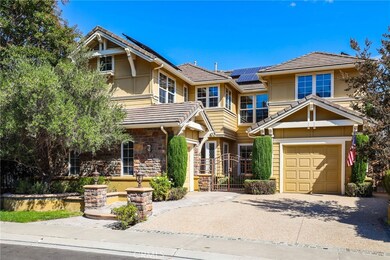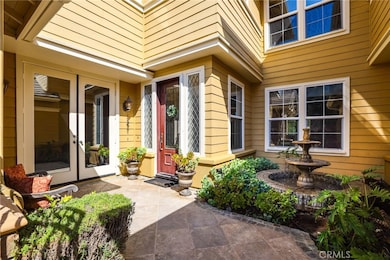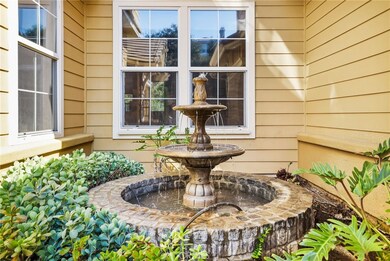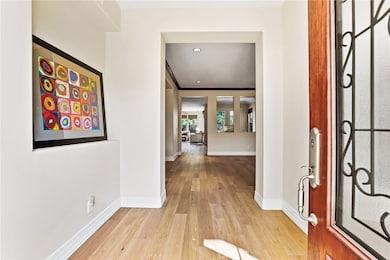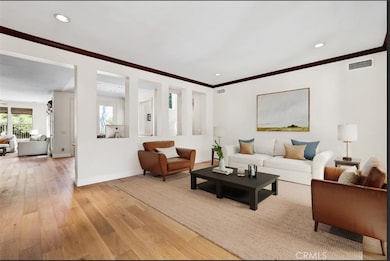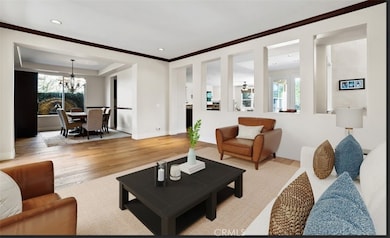
34 Vela Ct Trabuco Canyon, CA 92679
Highlights
- Gated with Attendant
- In Ground Pool
- View of Trees or Woods
- Wagon Wheel Elementary School Rated A
- Solar Power System
- Updated Kitchen
About This Home
As of December 2024Welcome to 34 Vela Court! Situated on a tranquil tree-lined street in the coveted, guard-gated community of Coto de Caza, this stunning repiped home features 5 bedrooms and 4 bathrooms. Enter through the private courtyard and elegant iron-accented gate, leading to a warm living room with crown molding and a fresh paint job. New wood floors throughout the main level enhance its modern appeal. The formal dining room boasts a picturesque view of the garden water feature. A versatile bedroom (currently a workout room) and a full bathroom add convenience. The gourmet kitchen features granite countertops, stainless steel appliances, a central island, and a butler's prep station. The cozy great room includes a grand fireplace and views of the backyard pool. Upstairs, the main ensuite bedroom offers serene views and a luxurious bathroom with dual vanities and a soaking tub. Additional bedrooms include an ensuite option and generous closet space. Versatile bonus spaces can serve as an office, gym, or play area. A laundry room completes the second floor. The beautifully landscaped yard features a PebbleTec saltwater pool, custom BBQ area, and built-in firepit. The spacious 3-car garage includes epoxy flooring and custom cabinetry. With leased solar panels for efficiency, this home is close to golf courses, trails, and top-rated schools, with easy access to freeways. Welcome home!
Last Agent to Sell the Property
Keller Williams Realty Brokerage Phone: 949-370-0819 License #01043716 Listed on: 10/08/2024

Co-Listed By
Keller Williams Realty Brokerage Phone: 949-370-0819 License #01989359
Home Details
Home Type
- Single Family
Est. Annual Taxes
- $17,234
Year Built
- Built in 2000
Lot Details
- 5,961 Sq Ft Lot
- Property fronts a private road
- Wrought Iron Fence
- Block Wall Fence
- Landscaped
- Level Lot
- Sprinkler System
- Private Yard
- Back and Front Yard
HOA Fees
- $312 Monthly HOA Fees
Parking
- 3 Car Direct Access Garage
- Parking Storage or Cabinetry
- Parking Available
- Front Facing Garage
- Tandem Garage
- Driveway
- Automatic Gate
- Unassigned Parking
Property Views
- Woods
- Hills
- Neighborhood
Home Design
- Planned Development
- Tile Roof
Interior Spaces
- 4,000 Sq Ft Home
- 2-Story Property
- Open Floorplan
- Wired For Sound
- Built-In Features
- Crown Molding
- Tray Ceiling
- High Ceiling
- Ceiling Fan
- Recessed Lighting
- Blinds
- Window Screens
- French Doors
- Panel Doors
- Entrance Foyer
- Family Room Off Kitchen
- Living Room with Fireplace
- Dining Room
- Home Office
- Loft
- Bonus Room
- Storage
Kitchen
- Updated Kitchen
- Breakfast Area or Nook
- Open to Family Room
- Breakfast Bar
- Walk-In Pantry
- <<doubleOvenToken>>
- <<builtInRangeToken>>
- Range Hood
- <<microwave>>
- Dishwasher
- Kitchen Island
- Granite Countertops
- Disposal
Flooring
- Wood
- Carpet
- Tile
Bedrooms and Bathrooms
- 5 Bedrooms | 1 Main Level Bedroom
- 4 Full Bathrooms
- Stone Bathroom Countertops
- Makeup or Vanity Space
- Dual Sinks
- Dual Vanity Sinks in Primary Bathroom
- Private Water Closet
- Soaking Tub
- Separate Shower
- Exhaust Fan In Bathroom
Laundry
- Laundry Room
- Laundry on upper level
- Washer and Gas Dryer Hookup
Home Security
- Carbon Monoxide Detectors
- Fire and Smoke Detector
Pool
- In Ground Pool
- Saltwater Pool
- In Ground Spa
Outdoor Features
- Patio
- Fire Pit
- Exterior Lighting
- Outdoor Grill
- Rain Gutters
- Front Porch
Schools
- Wagon Wheel Elementary School
- Las Flores Middle School
- Tesoro High School
Utilities
- Central Heating and Cooling System
- Vented Exhaust Fan
- Water Heater
- Satellite Dish
Additional Features
- Solar Power System
- Suburban Location
Listing and Financial Details
- Tax Lot 50
- Tax Tract Number 15441
- Assessor Parcel Number 75512113
- $31 per year additional tax assessments
- Seller Considering Concessions
Community Details
Overview
- Cz Master Ass. Association, Phone Number (800) 232-7517
- Seabreeze HOA
- Built by John Laing Homes
- Crooked Oak Subdivision
Recreation
- Hiking Trails
- Bike Trail
Security
- Gated with Attendant
- Controlled Access
Ownership History
Purchase Details
Home Financials for this Owner
Home Financials are based on the most recent Mortgage that was taken out on this home.Purchase Details
Home Financials for this Owner
Home Financials are based on the most recent Mortgage that was taken out on this home.Purchase Details
Home Financials for this Owner
Home Financials are based on the most recent Mortgage that was taken out on this home.Purchase Details
Home Financials for this Owner
Home Financials are based on the most recent Mortgage that was taken out on this home.Purchase Details
Purchase Details
Home Financials for this Owner
Home Financials are based on the most recent Mortgage that was taken out on this home.Similar Homes in Trabuco Canyon, CA
Home Values in the Area
Average Home Value in this Area
Purchase History
| Date | Type | Sale Price | Title Company |
|---|---|---|---|
| Grant Deed | -- | First American Title | |
| Grant Deed | $1,900,000 | Chicago Title | |
| Grant Deed | $1,325,000 | None Available | |
| Interfamily Deed Transfer | -- | Investors Title Company | |
| Interfamily Deed Transfer | -- | Investors Title Company | |
| Interfamily Deed Transfer | -- | -- | |
| Grant Deed | $651,500 | Fidelity National Title Ins |
Mortgage History
| Date | Status | Loan Amount | Loan Type |
|---|---|---|---|
| Open | $1,659,000 | Construction | |
| Previous Owner | $1,417,500 | New Conventional | |
| Previous Owner | $728,300 | New Conventional | |
| Previous Owner | $150,000 | Credit Line Revolving | |
| Previous Owner | $687,000 | New Conventional | |
| Previous Owner | $691,000 | New Conventional | |
| Previous Owner | $712,000 | New Conventional | |
| Previous Owner | $729,500 | Unknown | |
| Previous Owner | $993,750 | Purchase Money Mortgage | |
| Previous Owner | $1,010,000 | Purchase Money Mortgage | |
| Previous Owner | $250,000 | Credit Line Revolving | |
| Previous Owner | $750,000 | Unknown | |
| Previous Owner | $83,000 | Credit Line Revolving | |
| Previous Owner | $664,000 | Unknown | |
| Previous Owner | $72,000 | Credit Line Revolving | |
| Previous Owner | $590,000 | Unknown | |
| Previous Owner | $521,150 | No Value Available | |
| Closed | $65,100 | No Value Available |
Property History
| Date | Event | Price | Change | Sq Ft Price |
|---|---|---|---|---|
| 07/18/2025 07/18/25 | For Sale | $2,599,500 | 0.0% | $650 / Sq Ft |
| 07/15/2025 07/15/25 | Off Market | $2,599,500 | -- | -- |
| 07/14/2025 07/14/25 | Price Changed | $2,599,500 | 0.0% | $650 / Sq Ft |
| 07/14/2025 07/14/25 | For Sale | $2,599,500 | -1.9% | $650 / Sq Ft |
| 07/14/2025 07/14/25 | Off Market | $2,649,000 | -- | -- |
| 07/14/2025 07/14/25 | For Sale | $2,649,000 | 0.0% | $662 / Sq Ft |
| 07/01/2025 07/01/25 | Pending | -- | -- | -- |
| 07/01/2025 07/01/25 | Off Market | $2,649,000 | -- | -- |
| 06/28/2025 06/28/25 | Price Changed | $2,649,000 | -1.9% | $662 / Sq Ft |
| 06/22/2025 06/22/25 | Price Changed | $2,699,000 | -1.5% | $675 / Sq Ft |
| 05/01/2025 05/01/25 | For Sale | $2,739,000 | +44.2% | $685 / Sq Ft |
| 12/18/2024 12/18/24 | Sold | $1,900,000 | 0.0% | $475 / Sq Ft |
| 10/24/2024 10/24/24 | For Sale | $1,899,999 | 0.0% | $475 / Sq Ft |
| 10/20/2024 10/20/24 | Pending | -- | -- | -- |
| 10/08/2024 10/08/24 | For Sale | $1,899,999 | -- | $475 / Sq Ft |
Tax History Compared to Growth
Tax History
| Year | Tax Paid | Tax Assessment Tax Assessment Total Assessment is a certain percentage of the fair market value that is determined by local assessors to be the total taxable value of land and additions on the property. | Land | Improvement |
|---|---|---|---|---|
| 2024 | $17,234 | $1,706,280 | $972,998 | $733,282 |
| 2023 | $14,342 | $1,425,202 | $820,922 | $604,280 |
| 2022 | $14,060 | $1,397,257 | $804,825 | $592,432 |
| 2021 | $13,707 | $1,369,860 | $789,044 | $580,816 |
| 2020 | $13,783 | $1,369,860 | $789,044 | $580,816 |
| 2019 | $13,512 | $1,343,000 | $773,572 | $569,428 |
| 2018 | $13,511 | $1,343,000 | $773,572 | $569,428 |
| 2017 | $13,750 | $1,343,000 | $773,572 | $569,428 |
| 2016 | $12,633 | $1,218,000 | $648,572 | $569,428 |
| 2015 | $12,018 | $1,159,000 | $589,572 | $569,428 |
| 2014 | $12,016 | $1,159,000 | $589,572 | $569,428 |
Agents Affiliated with this Home
-
John Russell

Seller's Agent in 2025
John Russell
Pacific Sothebys
(949) 922-7973
69 in this area
155 Total Sales
-
Debi Buckley

Seller Co-Listing Agent in 2025
Debi Buckley
Pacific Sothebys
(949) 436-0505
14 in this area
41 Total Sales
-
Cesi Pagano

Seller's Agent in 2024
Cesi Pagano
Keller Williams Realty
(949) 370-0819
8 in this area
1,009 Total Sales
-
Margaret Shepherd

Seller Co-Listing Agent in 2024
Margaret Shepherd
Keller Williams Realty
(949) 395-4432
1 in this area
40 Total Sales
Map
Source: California Regional Multiple Listing Service (CRMLS)
MLS Number: OC24198696
APN: 755-121-13
- 46 Vela Ct
- 26 Pegasus Dr
- 23 Constellation Way
- 44 Water Lily Way
- 2 Aquila Way
- 23 Victoria Ln
- 16 Lyra Way
- 17 Corn Flower St
- 11 River Rock Dr
- 5 Douglass Dr
- 27 Corn Flower St
- 21 Portmarnoch Ct
- 39 Lyra Way
- 1 Running Brook Dr
- 18 Bent Oak
- 47 Lyra Way
- 20 Bentley Rd
- 1 Falconridge Dr
- 14 Marchin Dr
- 25 Flagstone
