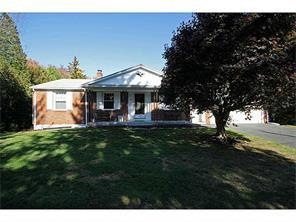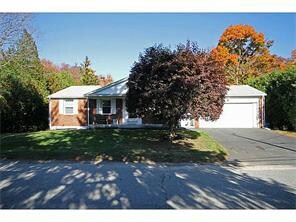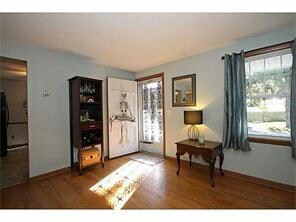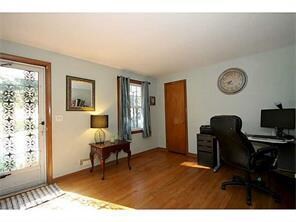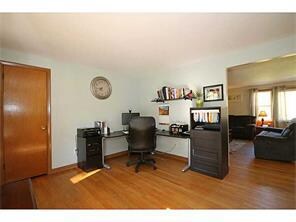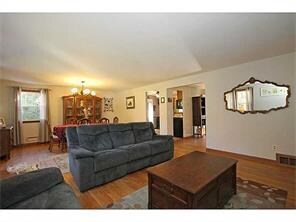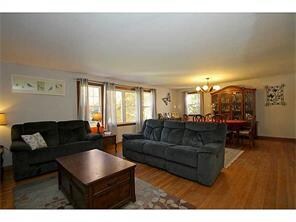
34 Vermont Ave Cumberland, RI 02864
Monastery Heights NeighborhoodEstimated Value: $458,000 - $587,000
Highlights
- 0.53 Acre Lot
- Wood Flooring
- Tennis Courts
- Wooded Lot
- Game Room
- Workshop
About This Home
As of December 2014Fabulous one floor living.. look out the picture window and watch the deer run by!! Open floor plan 2 beds/ 2 bath home.. partial finished bsemt with full bar and bath.. walk out to lg deck overlooking wooded yard.. newer mech..ac and 2 car garage!
Last Agent to Sell the Property
Spitz-Weiss, REALTORS License #REB.0019213 Listed on: 10/20/2014
Home Details
Home Type
- Single Family
Est. Annual Taxes
- $3,631
Year Built
- Built in 1968
Lot Details
- 0.53 Acre Lot
- Fenced
- Wooded Lot
Parking
- 2 Car Attached Garage
- Garage Door Opener
- Driveway
Home Design
- Brick Exterior Construction
- Concrete Perimeter Foundation
Interior Spaces
- 1-Story Property
- Game Room
- Workshop
- Storage Room
- Utility Room
Kitchen
- Oven
- Range with Range Hood
- Microwave
- Dishwasher
Flooring
- Wood
- Ceramic Tile
- Vinyl
Bedrooms and Bathrooms
- 2 Bedrooms
- 2 Full Bathrooms
Laundry
- Laundry Room
- Dryer
- Washer
Partially Finished Basement
- Basement Fills Entire Space Under The House
- Interior and Exterior Basement Entry
Accessible Home Design
- Accessible Hallway
- Accessibility Features
- Accessible Doors
Location
- Property near a hospital
Utilities
- Central Air
- Heating System Uses Oil
- Baseboard Heating
- Heating System Uses Steam
- 100 Amp Service
- Electric Water Heater
- Septic Tank
Listing and Financial Details
- Tax Lot 48
- Assessor Parcel Number 34VERMONTAVCUMB
Community Details
Overview
- Bear Hill/Monastery Subdivision
Amenities
- Shops
- Public Transportation
Recreation
- Tennis Courts
Ownership History
Purchase Details
Purchase Details
Similar Homes in Cumberland, RI
Home Values in the Area
Average Home Value in this Area
Purchase History
| Date | Buyer | Sale Price | Title Company |
|---|---|---|---|
| Pawlicka Anna | -- | -- | |
| Pawlicka Anna | -- | -- | |
| Pawlicki Walter | $31,500 | -- |
Mortgage History
| Date | Status | Borrower | Loan Amount |
|---|---|---|---|
| Open | Braz David J | $240,000 | |
| Closed | Pawlicki Walter | $216,505 |
Property History
| Date | Event | Price | Change | Sq Ft Price |
|---|---|---|---|---|
| 12/11/2014 12/11/14 | Sold | $220,500 | +2.6% | $121 / Sq Ft |
| 11/11/2014 11/11/14 | Pending | -- | -- | -- |
| 10/20/2014 10/20/14 | For Sale | $215,000 | -- | $118 / Sq Ft |
Tax History Compared to Growth
Tax History
| Year | Tax Paid | Tax Assessment Tax Assessment Total Assessment is a certain percentage of the fair market value that is determined by local assessors to be the total taxable value of land and additions on the property. | Land | Improvement |
|---|---|---|---|---|
| 2024 | $4,200 | $351,500 | $152,400 | $199,100 |
| 2023 | $4,084 | $351,500 | $152,400 | $199,100 |
| 2022 | $3,977 | $265,300 | $108,900 | $156,400 |
| 2021 | $3,911 | $265,300 | $108,900 | $156,400 |
| 2020 | $3,799 | $265,300 | $108,900 | $156,400 |
| 2019 | $3,630 | $228,600 | $91,600 | $137,000 |
| 2018 | $3,525 | $228,600 | $91,600 | $137,000 |
| 2017 | $3,477 | $228,600 | $91,600 | $137,000 |
| 2016 | $3,503 | $205,100 | $91,600 | $113,500 |
| 2015 | $3,503 | $205,100 | $91,600 | $113,500 |
| 2014 | $7,598 | $205,100 | $91,600 | $113,500 |
| 2013 | $3,631 | $230,100 | $91,600 | $138,500 |
Agents Affiliated with this Home
-
Aleen Weiss
A
Seller's Agent in 2014
Aleen Weiss
Spitz-Weiss, REALTORS
(401) 323-8500
72 Total Sales
-
Elizabeth Cerroni

Buyer's Agent in 2014
Elizabeth Cerroni
BHHS Pinnacle Realty
(401) 263-7150
9 Total Sales
Map
Source: State-Wide MLS
MLS Number: 1081695
APN: CUMB-000021-000048-000000
- 41 Indiana Ave
- 211 Iroquois Rd
- 130 Bear Hill Rd Unit 302
- 154 Bear Hill Rd Unit 303
- 33 Susan Dr
- 30 Susan Dr
- 5 Orchard Dr
- 31 Millers Brook Dr
- 50 Abbott Run Valley Rd Unit 1939
- 166 Terrace Ave
- 19 Leigh Rd
- 28 Jenna Way
- 1008 Lincolnshire Dr
- 44 Leigh Rd
- 23 Blissdale Ave
- 967 Longview Dr
- 30 Greenfield Rd
- 226 Marshall Ave
- 106 Leigh Rd
- 9 Baldwin St
- 34 Vermont Ave
- 46 Vermont Ave
- 28 Vermont Ave
- 75 Massachusetts Ave
- 45 Vermont Ave
- 50 Vermont Ave
- 49 Vermont Ave
- 26 Vermont Ave
- 55 Vermont Ave
- 52 Vermont Ave
- 74 Massachusetts Ave
- 6 Vermont Ave
- 4 Delaware Ave
- 16 Delaware Ave
- 127 Rhode Island Ave
- 70 Massachusetts Ave
- 123 Rhode Island Ave
- 20 Delaware Ave
- 24 Delaware Ave
- 5 Delaware Ave
