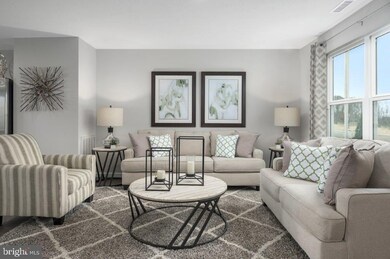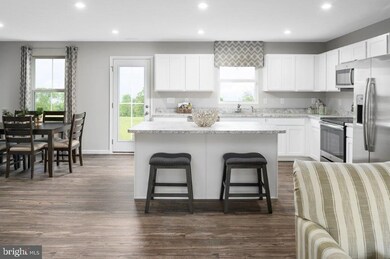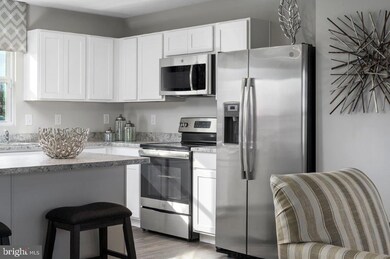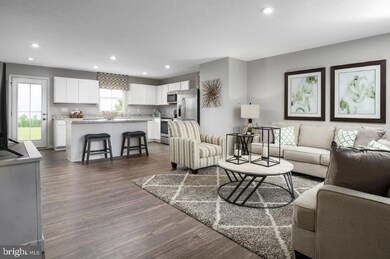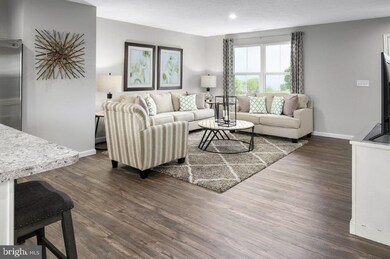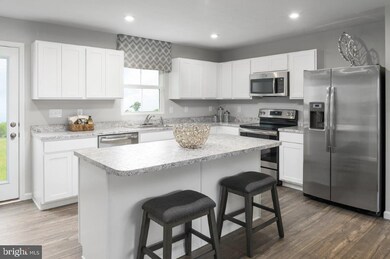
34 Viburnum Ave Elkton, MD 21921
Estimated Value: $419,000 - $434,000
Highlights
- New Construction
- Great Room
- 2 Car Attached Garage
- Traditional Architecture
- Community Pool
- Laundry Room
About This Home
As of November 2021It' s not just about the open floor plan, or the square footage, or the great price, The Cedar offers all those things. It s about choosing a home that feels welcoming and elegant, but at the same time smart and functional. You don t need to sacrifice beauty for convenience --the Cedar gives you all that and more. The foyer leads into a great room that flows into a large open kitchen and dining space. An island provides more work space and seating! Past the large pantry, a short hall leads to a convenient powder room, a large coat closet, and a flex room you can use any way you need a home office, hobby room, or extra play space. Upstairs the luxury continues with 4 large bedrooms, three of which boast walk-in closets. The laundry room is oversized to accommodate your needs. Off the light-filled upper hall, the primary bedroom features lots of living area, a huge walk-in closet, and a private bath. Take advantage of all the benefits of owning! Other homesites available. ALL PICTURES SHOWN ARE FOR ILLUSTRATION PURPOSES ONLY.
Last Agent to Sell the Property
The KW Collective License #527829 Listed on: 07/19/2021

Home Details
Home Type
- Single Family
Est. Annual Taxes
- $5,455
Year Built
- Built in 2021 | New Construction
Lot Details
- 7,020 Sq Ft Lot
- Property is in excellent condition
HOA Fees
- $40 Monthly HOA Fees
Parking
- 2 Car Attached Garage
- 2 Driveway Spaces
- Front Facing Garage
- Garage Door Opener
Home Design
- Traditional Architecture
- Vinyl Siding
- Concrete Perimeter Foundation
Interior Spaces
- 1,903 Sq Ft Home
- Property has 3 Levels
- Entrance Foyer
- Great Room
- Dining Room
- Unfinished Basement
- Basement Fills Entire Space Under The House
Bedrooms and Bathrooms
- 4 Bedrooms
- En-Suite Primary Bedroom
Laundry
- Laundry Room
- Laundry on upper level
Schools
- North East Elementary And Middle School
- North East High School
Utilities
- Central Heating and Cooling System
- Electric Water Heater
Listing and Financial Details
- Tax Lot BLNRS4000
Community Details
Overview
- Built by RYAN HOMES
- Ridgely Forest Subdivision, Cedar Floorplan
Recreation
- Community Pool
Similar Homes in Elkton, MD
Home Values in the Area
Average Home Value in this Area
Property History
| Date | Event | Price | Change | Sq Ft Price |
|---|---|---|---|---|
| 11/15/2021 11/15/21 | Sold | $391,470 | 0.0% | $206 / Sq Ft |
| 07/19/2021 07/19/21 | Pending | -- | -- | -- |
| 07/19/2021 07/19/21 | For Sale | $391,470 | -- | $206 / Sq Ft |
Tax History Compared to Growth
Tax History
| Year | Tax Paid | Tax Assessment Tax Assessment Total Assessment is a certain percentage of the fair market value that is determined by local assessors to be the total taxable value of land and additions on the property. | Land | Improvement |
|---|---|---|---|---|
| 2024 | $5,455 | $348,267 | $0 | $0 |
| 2023 | $5,114 | $347,400 | $101,200 | $246,200 |
| 2022 | $5,775 | $342,500 | $0 | $0 |
| 2021 | $983 | $60,700 | $60,700 | $0 |
| 2020 | $0 | $60,700 | $60,700 | $0 |
Agents Affiliated with this Home
-
Melissa Daniels

Seller's Agent in 2021
Melissa Daniels
The KW Collective
(410) 984-0888
4,039 Total Sales
-
Ray Encomienda
R
Buyer's Agent in 2021
Ray Encomienda
IMG REALTY, LLC
(443) 722-4134
15 Total Sales
Map
Source: Bright MLS
MLS Number: MDCC2000678
APN: 05-139309
- 22 Blue Spruce Way
- 330 Magnolia Dr
- 314 Magnolia Dr
- 10 Green Brier Ct
- 91 Goldspire Dr
- 12 Goldspire Dr
- 1 Augusta Loop
- 3 Sweet Leaf Ct
- 0 Mallory Way Unit MDCC169342
- 0 Mallory Way Unit MDCC2003990
- 64 Honeylocust Cir
- 30 Sugarberry Dr
- 2 Ridgely Forest Dr
- 10 Blackgum Rd
- 3 Mallory Way
- 10 Corktree Ln
- 14 Mallory Way Unit WYNDHAM
- 27 Juniper Cir
- 102 Magnolia Dr
- 7 Olive Way
- 34 Viburnum Ave
- 36 Viburnum Ave
- 38 Viburnum Ave
- 19 BLUE SPRUCE Blue Spruce Way
- 40 Viburnum Ave
- 37 Viburnum Ave
- 35 Viburnum Ave
- 29 Viburnum Ave
- 27 Viburnum Ave
- 39 Viburnum Ave
- 40 Tilia Dr
- 42 Viburnum Ave
- 33 Viburnum Ave
- 31 Viburnum Ave
- 41 Viburnum Ave
- 9 Blue Spruce Way
- 43 Viburnum Ave
- 23 Tilia Dr
- 34 Tilia Dr
- 44 Tilia Dr

