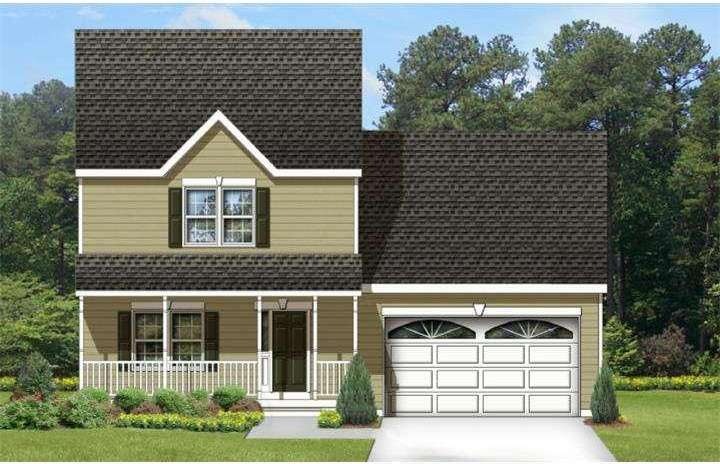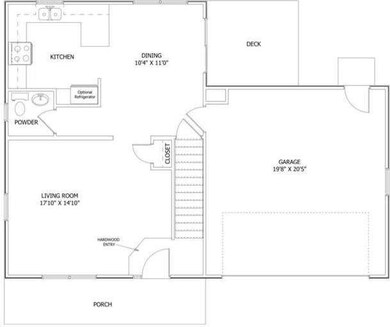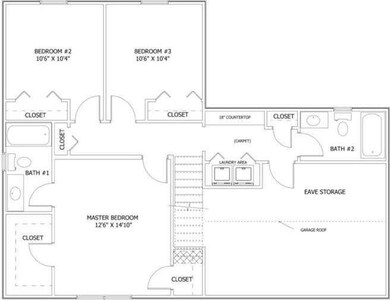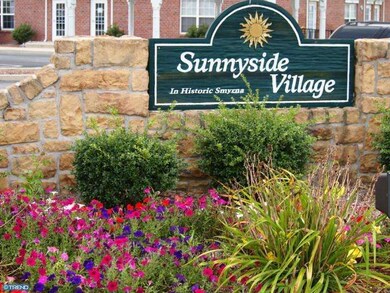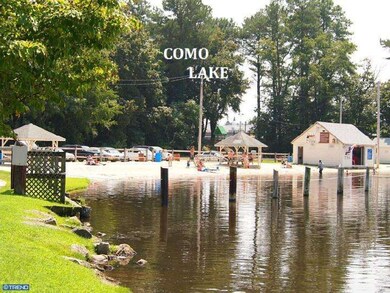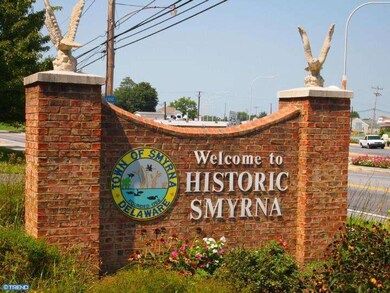
34 Vincent Ct Smyrna, DE 19977
Highlights
- Newly Remodeled
- Deck
- Living Room
- Colonial Architecture
- Porch
- En-Suite Primary Bedroom
About This Home
As of November 2018Exceptional quality home! Meet a company who is a "Builder Of Integrity" Award Winner and is a local Delaware builder for over 30 years. This beautiful 3 bedroom 2 1/2 Bath with a two car garage. Step into this beautiful home with hardwood floor foyer, large living room and a dining room that leads you to a deck for entertaining or enjoying your morning coffee. The kitchen boast raised panel maple cabinets and beautiful Granite countertops. Enjoy some privacy in your master bedroom with your own full bathroom and two closets. The basement has an egress window which is a great feature if you want to finish, you can use your imagination and turn it into a media room, office, workout room etc. What a bonus to have your laundry on the second floor with a folding station and large unfinished storage area. This area is minutes away from Rt 1 & 13, next to a fitness & daycare facility, min from Lake Como, Museums, Opera House and only 45 minutes from beaches and outlets. Come visit our sales center and meet our sales associates for a tour of our beautiful well built homes to suit your needs! Our sales center is located at Cambria Village on 10 Salerno Dr. 10-5 daily. This home will be completed the end of July. If your client purchases early they can choose color appliances and possibly carpet.
Last Agent to Sell the Property
RE/MAX Point Realty License #RS335383 Listed on: 05/22/2014
Home Details
Home Type
- Single Family
Est. Annual Taxes
- $1,378
Year Built
- Built in 2014 | Newly Remodeled
Lot Details
- 9,088 Sq Ft Lot
- Lot Dimensions are 75x121
- Level Lot
- Property is zoned R2
HOA Fees
- $4 Monthly HOA Fees
Home Design
- Colonial Architecture
- Shingle Roof
- Vinyl Siding
- Concrete Perimeter Foundation
Interior Spaces
- Property has 2 Levels
- Living Room
- Dining Room
- Partial Basement
- Laundry on upper level
Bedrooms and Bathrooms
- 3 Bedrooms
- En-Suite Primary Bedroom
- 2.5 Bathrooms
Parking
- 2 Open Parking Spaces
- 4 Parking Spaces
Outdoor Features
- Deck
- Porch
Utilities
- Central Air
- Heating System Uses Gas
- 200+ Amp Service
- Electric Water Heater
Community Details
- Association fees include common area maintenance, snow removal
- Built by LENAPE BUILDERS
- Sunnyside Village Subdivision, Jackson Ii Floorplan
Listing and Financial Details
- Tax Lot 3000-000
- Assessor Parcel Number DC-17-01917-05-3000-000
Ownership History
Purchase Details
Home Financials for this Owner
Home Financials are based on the most recent Mortgage that was taken out on this home.Purchase Details
Home Financials for this Owner
Home Financials are based on the most recent Mortgage that was taken out on this home.Purchase Details
Home Financials for this Owner
Home Financials are based on the most recent Mortgage that was taken out on this home.Similar Homes in Smyrna, DE
Home Values in the Area
Average Home Value in this Area
Purchase History
| Date | Type | Sale Price | Title Company |
|---|---|---|---|
| Deed | $237,000 | None Available | |
| Deed | -- | -- | |
| Deed | $206,900 | None Available |
Mortgage History
| Date | Status | Loan Amount | Loan Type |
|---|---|---|---|
| Open | $243,434 | New Conventional | |
| Closed | $239,393 | New Conventional | |
| Previous Owner | $125,000 | No Value Available | |
| Previous Owner | -- | No Value Available | |
| Previous Owner | $125,000 | Commercial |
Property History
| Date | Event | Price | Change | Sq Ft Price |
|---|---|---|---|---|
| 11/09/2018 11/09/18 | Sold | $237,000 | 0.0% | $149 / Sq Ft |
| 10/13/2018 10/13/18 | Pending | -- | -- | -- |
| 09/14/2018 09/14/18 | Price Changed | $237,000 | -0.8% | $149 / Sq Ft |
| 08/15/2018 08/15/18 | For Sale | $239,000 | +15.5% | $150 / Sq Ft |
| 10/10/2014 10/10/14 | Sold | $206,900 | -1.0% | $99 / Sq Ft |
| 09/29/2014 09/29/14 | Pending | -- | -- | -- |
| 05/22/2014 05/22/14 | For Sale | $208,900 | -- | $100 / Sq Ft |
Tax History Compared to Growth
Tax History
| Year | Tax Paid | Tax Assessment Tax Assessment Total Assessment is a certain percentage of the fair market value that is determined by local assessors to be the total taxable value of land and additions on the property. | Land | Improvement |
|---|---|---|---|---|
| 2024 | $1,378 | $326,700 | $71,200 | $255,500 |
| 2023 | $1,158 | $43,600 | $4,500 | $39,100 |
| 2022 | $1,105 | $43,600 | $4,500 | $39,100 |
| 2021 | $1,083 | $43,600 | $4,500 | $39,100 |
| 2020 | $946 | $43,600 | $4,500 | $39,100 |
| 2019 | $955 | $43,600 | $4,500 | $39,100 |
| 2018 | $577 | $43,600 | $4,500 | $39,100 |
| 2017 | $952 | $43,600 | $0 | $0 |
| 2016 | $966 | $43,600 | $0 | $0 |
| 2015 | $946 | $42,500 | $0 | $0 |
| 2014 | $8 | $400 | $0 | $0 |
Agents Affiliated with this Home
-

Seller's Agent in 2018
Justin Campbell
RE/MAX
(302) 319-1325
56 Total Sales
-

Buyer's Agent in 2018
Jason Duncan
Foraker Realty Co.
(302) 242-7906
217 Total Sales
-

Seller's Agent in 2014
Nancy Good
RE/MAX
(302) 540-3190
117 Total Sales
-

Buyer's Agent in 2014
Michael Kelczewski
Monument Sotheby's International Realty
(302) 383-1983
85 Total Sales
Map
Source: Bright MLS
MLS Number: 1002938636
APN: 1-17-01917-05-3000-000
- 8 Aidone Ln
- 35 Liborio Ln
- 645 Dairy Dr
- 679 Widener Ln
- 919 Appleberry Dr
- 717 Saks St Unit 84
- 221 Climbing Vine Ave
- 234 Climbing Vine Ave
- 728 Radnor Ln Unit 8
- 518 Leo Ct
- 161 E Pembrooke Dr
- 5 Foxtrail Rd
- 2 Greenspire Ln
- 187 Hemlock Way Unit 187
- 117 E Clarendon Dr
- 125 E Clarendon Dr
- 42 Salerno Dr
- 182B Hemlock Way
- 182 182-B Hemlock Way Unit 276
- 227 Laurel Ln Unit 227
