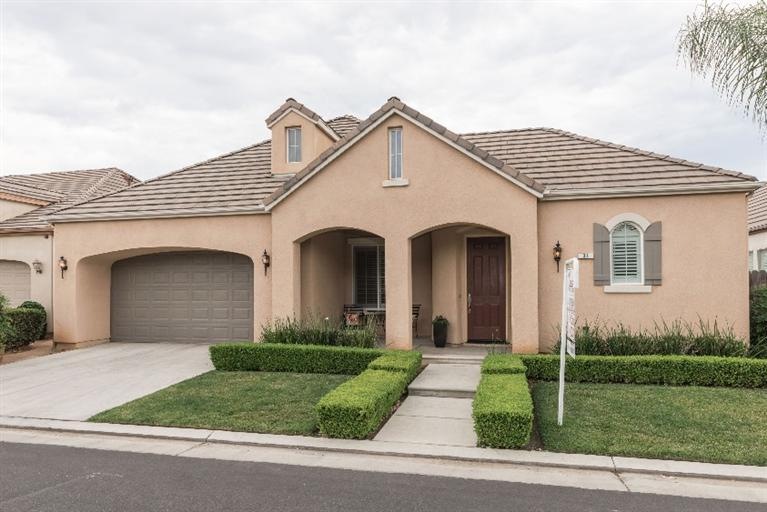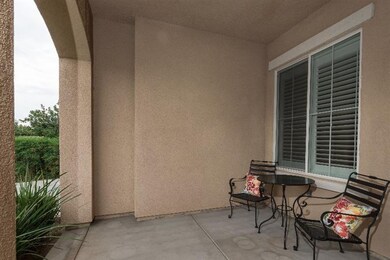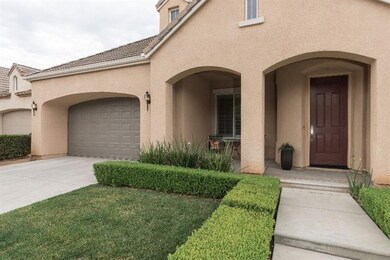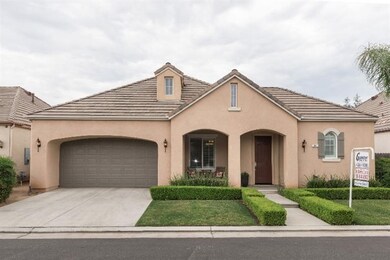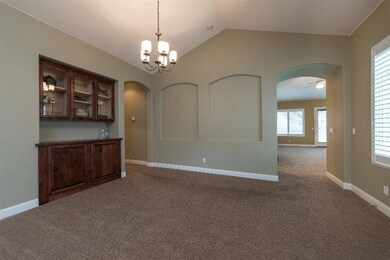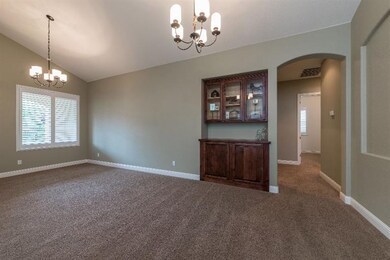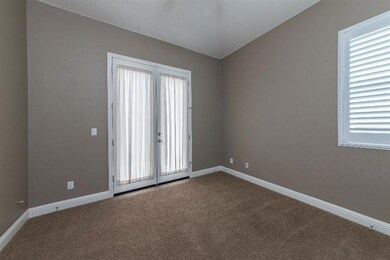
34 W Everglade Ave Clovis, CA 93619
Highlights
- Gated Community
- Ground Level Unit
- Formal Dining Room
- Woods (Harold L.) Elementary School Rated A
- Covered patio or porch
- Fenced Yard
About This Home
As of June 2022Stunning home in Kings Crossing gated community. Immaculate, move-in ready, beautiful 3 BR 3 BA home features custom paint & window coverings throughout. Isolated BR, 10' tall walk-in closet, ceiling fan & BA off entry w/French drs leading to side yrd patio w/custom pergola & fountain. Large formal LR & DR features large arched architectural cutouts & beautiful custom built-in cabinet. 8' tall French drs lead to side yd patio w/custom pergola & fountain. Kitchen features lots of cabinetry & breakfast bar opening to lg FR & nook. FR also shows beautifully crafted stone fireplace & custom built-in entertainment center, numerous windows & 8' French drs leading to lg covered patio. MBR is beautiful w/arched doorways, ceiling fan & two 10' tall walk-in closets w/custom design. MBA w/soaking tub, separate shower, double sinks & lg counter area - includes make-up counter. Lg laundry rm w/cabinets & deep sink leading to 2-car finished garage. This beautiful home is a must see.
Last Agent to Sell the Property
Rise Real Estate License #01353582 Listed on: 06/01/2015
Last Buyer's Agent
Nonmember Nonmember
Nonmember
Home Details
Home Type
- Single Family
Est. Annual Taxes
- $7,136
Year Built
- Built in 2004
Lot Details
- 6,180 Sq Ft Lot
- Cul-De-Sac
- Fenced Yard
- Front and Back Yard Sprinklers
HOA Fees
- $91 Monthly HOA Fees
Home Design
- Concrete Foundation
- Tile Roof
- Stucco
Interior Spaces
- 2,265 Sq Ft Home
- 1-Story Property
- Self Contained Fireplace Unit Or Insert
- Fireplace Features Masonry
- Family Room
- Living Room
- Formal Dining Room
Kitchen
- Eat-In Kitchen
- Breakfast Bar
- Microwave
- Dishwasher
- Disposal
Flooring
- Carpet
- Tile
Bedrooms and Bathrooms
- 3 Bedrooms
- 3 Bathrooms
- Bathtub with Shower
- Separate Shower
Laundry
- Laundry in Utility Room
- Gas Dryer Hookup
Additional Features
- Covered patio or porch
- Ground Level Unit
- Central Heating and Cooling System
Community Details
Overview
- Greenbelt
Security
- Gated Community
Ownership History
Purchase Details
Home Financials for this Owner
Home Financials are based on the most recent Mortgage that was taken out on this home.Purchase Details
Home Financials for this Owner
Home Financials are based on the most recent Mortgage that was taken out on this home.Purchase Details
Home Financials for this Owner
Home Financials are based on the most recent Mortgage that was taken out on this home.Purchase Details
Home Financials for this Owner
Home Financials are based on the most recent Mortgage that was taken out on this home.Purchase Details
Home Financials for this Owner
Home Financials are based on the most recent Mortgage that was taken out on this home.Similar Homes in Clovis, CA
Home Values in the Area
Average Home Value in this Area
Purchase History
| Date | Type | Sale Price | Title Company |
|---|---|---|---|
| Grant Deed | $580,000 | Placer Title | |
| Grant Deed | $362,500 | Old Republic Title Company | |
| Interfamily Deed Transfer | -- | North American Title Co Inc | |
| Grant Deed | $454,000 | First American Title Insuran | |
| Grant Deed | $362,000 | Financial Title Company |
Mortgage History
| Date | Status | Loan Amount | Loan Type |
|---|---|---|---|
| Open | $464,000 | New Conventional | |
| Previous Owner | $290,000 | New Conventional | |
| Previous Owner | $308,859 | New Conventional | |
| Previous Owner | $344,056 | Fannie Mae Freddie Mac | |
| Previous Owner | $289,400 | Purchase Money Mortgage |
Property History
| Date | Event | Price | Change | Sq Ft Price |
|---|---|---|---|---|
| 06/03/2022 06/03/22 | Sold | $580,000 | +5.5% | $256 / Sq Ft |
| 05/16/2022 05/16/22 | Pending | -- | -- | -- |
| 05/13/2022 05/13/22 | For Sale | $550,000 | +51.7% | $243 / Sq Ft |
| 08/27/2015 08/27/15 | Sold | $362,500 | 0.0% | $160 / Sq Ft |
| 07/27/2015 07/27/15 | Pending | -- | -- | -- |
| 06/01/2015 06/01/15 | For Sale | $362,500 | -- | $160 / Sq Ft |
Tax History Compared to Growth
Tax History
| Year | Tax Paid | Tax Assessment Tax Assessment Total Assessment is a certain percentage of the fair market value that is determined by local assessors to be the total taxable value of land and additions on the property. | Land | Improvement |
|---|---|---|---|---|
| 2023 | $7,136 | $591,600 | $177,480 | $414,120 |
| 2022 | $4,964 | $404,371 | $121,254 | $283,117 |
| 2021 | $4,808 | $396,443 | $118,877 | $277,566 |
| 2020 | $4,790 | $392,379 | $117,659 | $274,720 |
| 2019 | $4,700 | $384,686 | $115,352 | $269,334 |
| 2018 | $4,600 | $377,144 | $113,091 | $264,053 |
| 2017 | $4,524 | $369,750 | $110,874 | $258,876 |
| 2016 | $4,375 | $362,500 | $108,700 | $253,800 |
| 2015 | $4,110 | $348,000 | $90,000 | $258,000 |
| 2014 | $3,777 | $319,000 | $95,700 | $223,300 |
Agents Affiliated with this Home
-
Judy Koontz
J
Seller's Agent in 2022
Judy Koontz
Century 21 Jordan-Link & Compa
(559) 970-8411
6 in this area
33 Total Sales
-
Yadira Contreras
Y
Buyer's Agent in 2022
Yadira Contreras
Real Broker
(559) 347-7744
2 in this area
7 Total Sales
-
Debra Deprima-Chance

Seller's Agent in 2015
Debra Deprima-Chance
Rise Real Estate
(559) 940-0853
6 in this area
20 Total Sales
-
N
Buyer's Agent in 2015
Nonmember Nonmember
Nonmember
Map
Source: Fresno MLS
MLS Number: 445899
APN: 560-220-51
- 42 W Serena Ave
- 73 W Bohemia Ln
- 83 W Bohemia Ln
- 1780 N Avignon Ln
- 11 W Serena Ave
- 1732 N Avignon Ln
- 73 W Bordeaux Ln
- 1622 N Villa Ave
- 487 Everglade Ave
- 287 W Trenton Ave
- 370 Trenton Ave
- 1526 Farmhouse Ln
- 1538 Farmhouse Ln
- 1544 Farmhouse Ln
- 1532 Farmhouse Ln
- 432 W Prescott Ave
- 663 Farmhouse Ln
- 2037 N Rogers Ln
- 1563 Bloom Ln
- 1573 Bloom Ln
