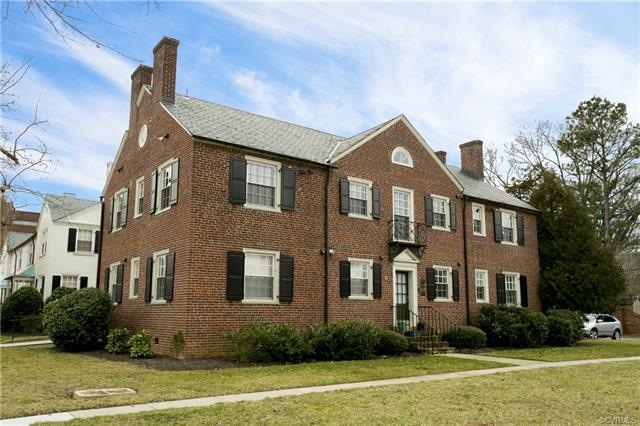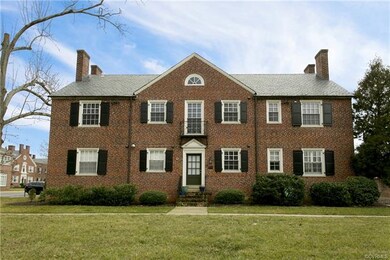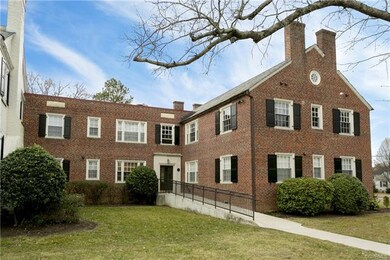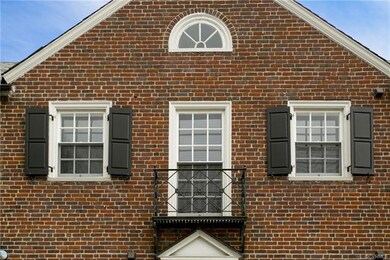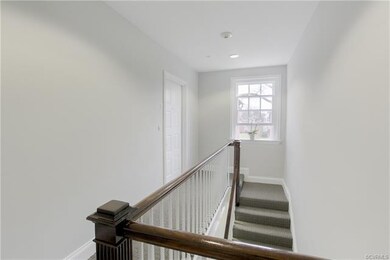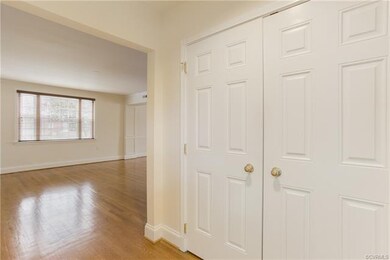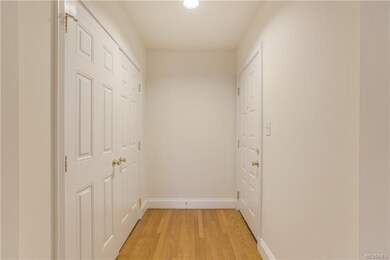
34 W Locke Ln Unit 3 Richmond, VA 23226
Mary Munford NeighborhoodHighlights
- Fitness Center
- Colonial Architecture
- Wood Flooring
- Mary Munford Elementary School Rated A-
- Property is near public transit
- Separate Formal Living Room
About This Home
As of April 2025This is the One You have Been Waiting For !!!!Like New! Fabulous One Floor Living with Four Bright Exposures, Quiet Second Floor Condo Facing Grove Avenue with Double Parking Areas in the Front and the Rear of the Condo, Tons of Picture throughout with Custom Wood Blinds by Mann Kidwell, Very Open Feeling with Wide Case Openings from the Living Room and Dining Room , Nice Size Entrance Hall with Great Hall Coat Closet, Imagine Banquet DR with 3 Windows, Open Kitchen Arrangement with Granite Breakfast Bar, Gas Cooking, Upgraded Stainless Steel Appliances, Custom Wall of Floor to Ceiling Pantry and China Storage, Nice Hallway for Art Collectors, A Kitchen that Opens into a Den with Two Windows and Powder Room, Lush Hardwood Floors Throughout the Entire Condo,NO Carpet!!!!Ceiling Fans, Great Closet Space, Master Bedroom that offers Two Wonderful Exposures with Huge Walk-In Closet and Fully Tiled Private Bath, High End Stack Washer/ Dryer, Carrier Heat Pump, So convenient to The Exercise Room and Pool Area, Bus Line and In Walk Distance to Libbie and Grove and Mary Munford School. A Heavenly Location and Time to Simplify Your Life and Enjoy Some Freedom and Travel.
Property Details
Home Type
- Condominium
Est. Annual Taxes
- $2,448
Year Built
- Built in 1930 | Remodeled
HOA Fees
- $485 Monthly HOA Fees
Home Design
- Colonial Architecture
- Brick Exterior Construction
- Slate Roof
- Built-Up Roof
Interior Spaces
- 1,535 Sq Ft Home
- 1-Story Property
- Wired For Data
- Ceiling Fan
- Separate Formal Living Room
- Crawl Space
- Stacked Washer and Dryer
Kitchen
- Gas Cooktop
- Microwave
- Ice Maker
- Dishwasher
- Granite Countertops
- Disposal
Flooring
- Wood
- Tile
Bedrooms and Bathrooms
- 3 Bedrooms
- En-Suite Primary Bedroom
- Walk-In Closet
Parking
- Oversized Parking
- Off-Street Parking
Accessible Home Design
- Accessibility Features
- Accessible Approach with Ramp
Schools
- Munford Elementary School
- Albert Hill Middle School
- Thomas Jefferson High School
Utilities
- Cooling Available
- Forced Air Heating System
- Heat Pump System
- Water Heater
- Community Sewer or Septic
- High Speed Internet
- Cable TV Available
Additional Features
- Gunite Pool
- Property is near public transit
Listing and Financial Details
- Tax Lot .04
- Assessor Parcel Number W0190306096
Community Details
Overview
- Lock Lane Condominium Subdivision
- Maintained Community
Amenities
- Common Area
Recreation
- Fitness Center
- Community Pool
Ownership History
Purchase Details
Home Financials for this Owner
Home Financials are based on the most recent Mortgage that was taken out on this home.Purchase Details
Home Financials for this Owner
Home Financials are based on the most recent Mortgage that was taken out on this home.Purchase Details
Home Financials for this Owner
Home Financials are based on the most recent Mortgage that was taken out on this home.Map
Similar Homes in the area
Home Values in the Area
Average Home Value in this Area
Purchase History
| Date | Type | Sale Price | Title Company |
|---|---|---|---|
| Bargain Sale Deed | $590,000 | First American Title Insurance | |
| Warranty Deed | $375,000 | Attorney | |
| Warranty Deed | $381,900 | -- |
Mortgage History
| Date | Status | Loan Amount | Loan Type |
|---|---|---|---|
| Previous Owner | $19,000 | Credit Line Revolving | |
| Previous Owner | $305,520 | New Conventional |
Property History
| Date | Event | Price | Change | Sq Ft Price |
|---|---|---|---|---|
| 04/09/2025 04/09/25 | Sold | $590,000 | +0.2% | $387 / Sq Ft |
| 03/22/2025 03/22/25 | Pending | -- | -- | -- |
| 03/20/2025 03/20/25 | For Sale | $589,000 | +57.1% | $386 / Sq Ft |
| 04/12/2019 04/12/19 | Sold | $375,000 | -1.2% | $244 / Sq Ft |
| 03/05/2019 03/05/19 | Pending | -- | -- | -- |
| 02/28/2019 02/28/19 | Price Changed | $379,500 | -2.6% | $247 / Sq Ft |
| 02/15/2019 02/15/19 | For Sale | $389,500 | -- | $254 / Sq Ft |
Tax History
| Year | Tax Paid | Tax Assessment Tax Assessment Total Assessment is a certain percentage of the fair market value that is determined by local assessors to be the total taxable value of land and additions on the property. | Land | Improvement |
|---|---|---|---|---|
| 2025 | $5,616 | $468,000 | $55,000 | $413,000 |
| 2024 | $5,616 | $468,000 | $55,000 | $413,000 |
| 2023 | $5,040 | $420,000 | $55,000 | $365,000 |
| 2022 | $4,500 | $375,000 | $55,000 | $320,000 |
| 2021 | $4,284 | $375,000 | $55,000 | $320,000 |
| 2020 | $3,507 | $357,000 | $75,000 | $282,000 |
| 2019 | $2,919 | $340,000 | $45,000 | $295,000 |
| 2018 | $2,448 | $332,000 | $45,000 | $287,000 |
| 2017 | $3,900 | $325,000 | $45,000 | $280,000 |
| 2016 | $1,980 | $325,000 | $45,000 | $280,000 |
| 2015 | $1,980 | $330,000 | $45,000 | $285,000 |
| 2014 | $1,980 | $317,000 | $45,000 | $272,000 |
Source: Central Virginia Regional MLS
MLS Number: 1904545
APN: W019-0306-096
- 33 W Locke Ln Unit U8
- 43 E Lock Ln
- 4708 Hanover Ave
- 10 Willway Ave
- 313 Albemarle Ave
- 4508 1/2 Grove Ave
- 4511 Colonial Place Alley
- 4506 1/2 Grove Ave
- 4508 Grove Ave
- 4509 Colonial Place Alley
- 4506 Grove Ave
- 4502 Cary Street Rd
- 4507 Colonial Place Alley
- 12 Albemarle Ave
- 4405 Grove Ave
- 350 Lexington Rd
- 4409 Hanover Ave
- 4613 Patterson Ave
- 4901 Park Ave
- 4318 Stuart Ave
