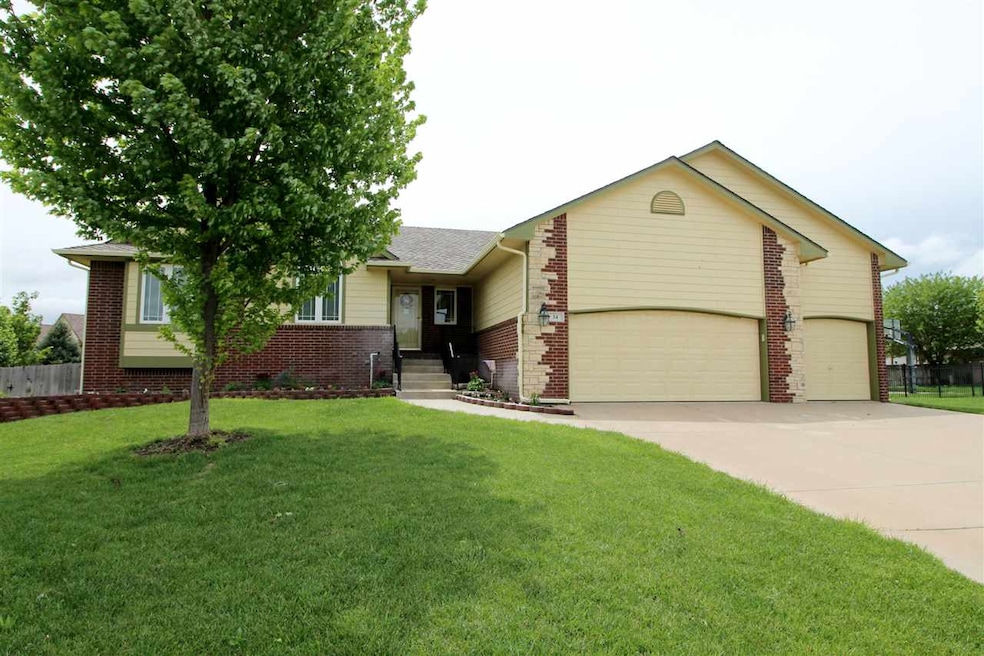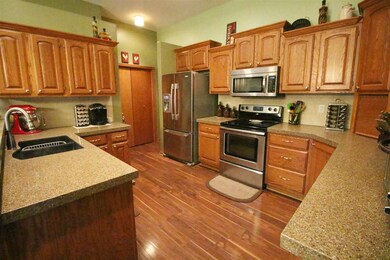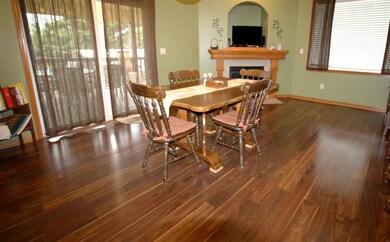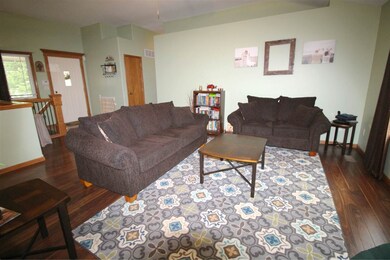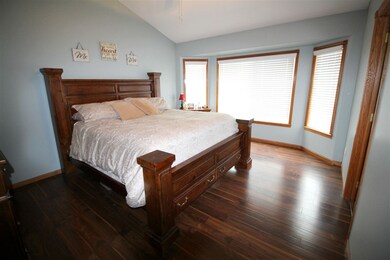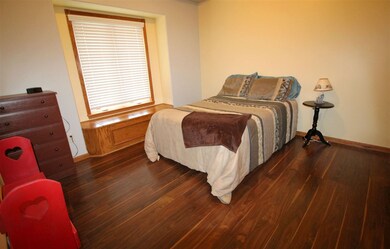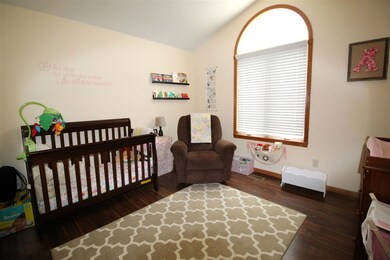
34 W Stevie Ct Goddard, KS 67052
Highlights
- Fireplace in Kitchen
- Covered Deck
- Ranch Style House
- Oak Street Elementary School Rated A-
- Vaulted Ceiling
- Community Pool
About This Home
As of July 2016PRIDE OF OWNERSHIP SHINES THROUGHOUT THIS UPDATED AND MODERN HOME IN GODDARD! GORGEOUS KITCHEN FEATURES STAINLESS STEEL APPLIANCES, GRANITE COUNTERTOPS, TILE BACKSPLASH, AND EATING BAR*SPACIOUS DINING ROOM OFFERS VAULTED CEILINGS, TONS OF NATURAL LIGHT AND GAS FIREPLACE*LARGE LIVING ROOM HAS 10 FOOT CEILINGS AND GREAT VIEW OF BACKYARD*SIZABLE MASTER SUITE OFFERS WALK IN CLOSET, COZY BAY WINDOW, AND PRIVATE BATH WITH SOAKER TUB*ADDITIONAL BEDROOMS THROUGHOUT HOME HAVE OVERSIZED CLOSETS AND CEILING FANS*FINISHED BASEMENT BOASTS EXPANSIVE RECREATION ROOM WITH GAS FIREPLACE, 2 ADDITIONAL BEDROOMS, AND FULL BATH*FULLY FENCED IN BACKYARD OFFERS PLENTY OF SPACE WITH A 26 FOOT DECK AND LARGE YARD*GREAT CURB APPEAL WITH BEAUTIFUL LANDSCAPING*GODDARD SCHOOLS
Last Agent to Sell the Property
Graham, Inc., REALTORS License #00022108 Listed on: 04/28/2016
Home Details
Home Type
- Single Family
Est. Annual Taxes
- $3,290
Year Built
- Built in 2003
Lot Details
- 10,320 Sq Ft Lot
- Cul-De-Sac
- Wood Fence
- Sprinkler System
HOA Fees
- $30 Monthly HOA Fees
Parking
- 3 Car Attached Garage
Home Design
- Ranch Style House
- Frame Construction
- Composition Roof
Interior Spaces
- Vaulted Ceiling
- Ceiling Fan
- Multiple Fireplaces
- Family Room
- Combination Kitchen and Dining Room
- Recreation Room with Fireplace
- Laminate Flooring
Kitchen
- Breakfast Bar
- Oven or Range
- Microwave
- Dishwasher
- Disposal
- Fireplace in Kitchen
Bedrooms and Bathrooms
- 5 Bedrooms
- Walk-In Closet
- 3 Full Bathrooms
- Dual Vanity Sinks in Primary Bathroom
- Separate Shower in Primary Bathroom
Laundry
- Laundry Room
- Laundry on main level
Finished Basement
- Basement Fills Entire Space Under The House
- Bedroom in Basement
- Finished Basement Bathroom
- Basement Storage
- Natural lighting in basement
Home Security
- Home Security System
- Storm Windows
- Storm Doors
Outdoor Features
- Covered Deck
- Rain Gutters
Schools
- Oak Street Elementary School
- Dwight D. Eisenhower Middle School
- Dwight D. Eisenhower High School
Utilities
- Forced Air Heating and Cooling System
- Heating System Uses Gas
Listing and Financial Details
- Assessor Parcel Number 20173-149-30-0-43-02-008.00
Community Details
Overview
- Association fees include gen. upkeep for common ar
- Cedar Pointe Subdivision
Recreation
- Community Playground
- Community Pool
Ownership History
Purchase Details
Home Financials for this Owner
Home Financials are based on the most recent Mortgage that was taken out on this home.Purchase Details
Home Financials for this Owner
Home Financials are based on the most recent Mortgage that was taken out on this home.Purchase Details
Home Financials for this Owner
Home Financials are based on the most recent Mortgage that was taken out on this home.Similar Homes in Goddard, KS
Home Values in the Area
Average Home Value in this Area
Purchase History
| Date | Type | Sale Price | Title Company |
|---|---|---|---|
| Warranty Deed | -- | Security 1St Title | |
| Warranty Deed | -- | Security 1St Title | |
| Interfamily Deed Transfer | -- | Ctc |
Mortgage History
| Date | Status | Loan Amount | Loan Type |
|---|---|---|---|
| Open | $198,250 | New Conventional | |
| Closed | $208,450 | New Conventional | |
| Previous Owner | $168,000 | New Conventional | |
| Previous Owner | $155,200 | New Conventional | |
| Previous Owner | $156,200 | New Conventional | |
| Previous Owner | $177,000 | New Conventional |
Property History
| Date | Event | Price | Change | Sq Ft Price |
|---|---|---|---|---|
| 07/01/2016 07/01/16 | Sold | -- | -- | -- |
| 05/21/2016 05/21/16 | Pending | -- | -- | -- |
| 04/28/2016 04/28/16 | For Sale | $214,900 | -2.3% | $76 / Sq Ft |
| 04/17/2014 04/17/14 | Sold | -- | -- | -- |
| 03/04/2014 03/04/14 | Pending | -- | -- | -- |
| 02/07/2014 02/07/14 | For Sale | $219,900 | -- | $78 / Sq Ft |
Tax History Compared to Growth
Tax History
| Year | Tax Paid | Tax Assessment Tax Assessment Total Assessment is a certain percentage of the fair market value that is determined by local assessors to be the total taxable value of land and additions on the property. | Land | Improvement |
|---|---|---|---|---|
| 2025 | $5,198 | $39,744 | $8,602 | $31,142 |
| 2023 | $5,198 | $35,444 | $5,647 | $29,797 |
| 2022 | $4,067 | $30,740 | $5,325 | $25,415 |
| 2021 | $3,809 | $28,198 | $4,462 | $23,736 |
| 2020 | $3,746 | $27,382 | $4,462 | $22,920 |
| 2019 | $3,455 | $25,128 | $2,599 | $22,529 |
| 2018 | $3,508 | $25,128 | $2,599 | $22,529 |
| 2017 | $3,344 | $0 | $0 | $0 |
| 2016 | $3,233 | $0 | $0 | $0 |
| 2015 | $4,149 | $0 | $0 | $0 |
| 2014 | $3,394 | $0 | $0 | $0 |
Agents Affiliated with this Home
-

Seller's Agent in 2016
Bill J Graham
Graham, Inc., REALTORS
(316) 708-4516
10 in this area
683 Total Sales
-

Buyer's Agent in 2016
Jamie Hanson
Keller Williams Hometown Partners
(316) 253-3573
8 in this area
505 Total Sales
-

Seller's Agent in 2014
Bryce Jones
Berkshire Hathaway PenFed Realty
(316) 641-0878
6 in this area
229 Total Sales
-
D
Buyer's Agent in 2014
DONNA MILLER
Reece Nichols South Central Kansas
Map
Source: South Central Kansas MLS
MLS Number: 519155
APN: 149-30-0-43-02-008.00
- 48 W Stevie Ct
- 5 N Hopper Ct
- 7 N Hopper Ct
- 1223 N Main St
- 102 E Poplar Ct
- 130 Poplar Cir
- 138 Poplar Cir
- 141 Poplar Cir
- 118 Poplar Ct
- 1260 N Main St
- 821 Easy St
- 719 Easy St
- 1052 N Casado Ct
- 301 N Spruce St
- 422 W 2nd Ave
- 741 N Casado St
- 436 Trails Head Ct
- 434 Trails Head Ct
- 442 Trails Head Ct
- 440 Trails Head Ct
