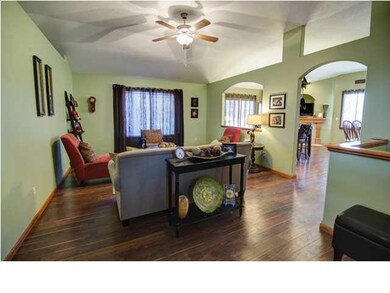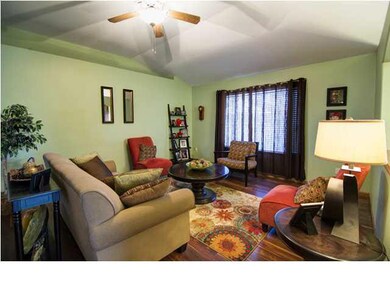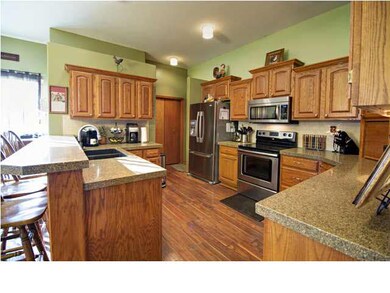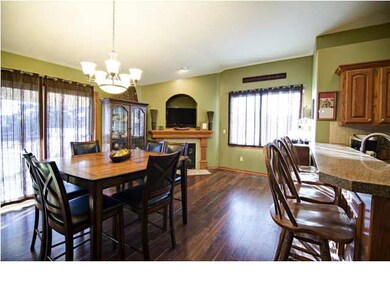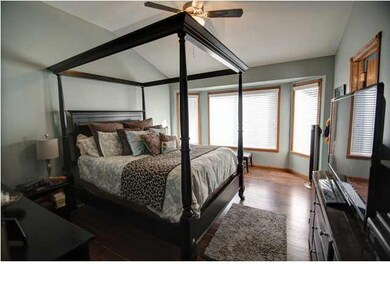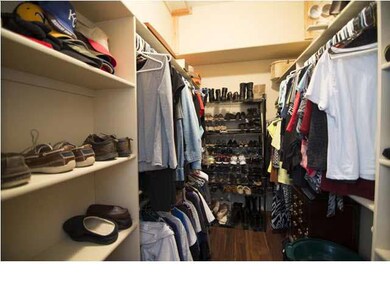
34 W Stevie Ct Goddard, KS 67052
Highlights
- Fireplace in Kitchen
- Deck
- Community Pool
- Oak Street Elementary School Rated A-
- Ranch Style House
- Covered patio or porch
About This Home
As of July 2016It's time to make your move! Pride of ownership is evident from top to bottom with this beautiful 5 BR 3 BA home. Totally updated throughout, this home features new paint, new high-end flooring throughout and a dream kitchen with granite counters and stainless steel appliances. The hearth area will be a popular gathering spot for guests and allows for ample entertaining space. The spacious master suite offers a large bedroom, master bath with double sinks, separate tub and shower, and a walk-in closet. The finished view out basement provides a large family room with a gas fireplace with new brick face, two bedrooms and a third full bath. Outdoor living includes a 26 foot deck 13 ft covered and 13 ft uncovered, wood privacy fence and sprinkler system. Bonus features include water softener, humidifier and main floor laundry. Totally turnkey! Built in 2003 with less than $2500 remaining in specials. This home is a must see for your list call to schedule your private showing today!!
Last Agent to Sell the Property
Berkshire Hathaway PenFed Realty License #BR00229055 Listed on: 02/07/2014
Last Buyer's Agent
DONNA MILLER
Reece Nichols South Central Kansas License #SP00052689
Home Details
Home Type
- Single Family
Est. Annual Taxes
- $2,588
Year Built
- Built in 2003
Lot Details
- 0.28 Acre Lot
- Cul-De-Sac
- Wood Fence
- Sprinkler System
HOA Fees
- $30 Monthly HOA Fees
Home Design
- Ranch Style House
- Frame Construction
- Composition Roof
Interior Spaces
- Ceiling Fan
- Multiple Fireplaces
- Attached Fireplace Door
- Gas Fireplace
- Window Treatments
- Family Room with Fireplace
- Combination Kitchen and Dining Room
- Laminate Flooring
Kitchen
- Breakfast Bar
- Oven or Range
- Electric Cooktop
- Range Hood
- Microwave
- Dishwasher
- Disposal
- Fireplace in Kitchen
Bedrooms and Bathrooms
- 5 Bedrooms
- En-Suite Primary Bedroom
- Walk-In Closet
- Separate Shower in Primary Bathroom
Laundry
- Laundry Room
- Laundry on main level
- 220 Volts In Laundry
Finished Basement
- Basement Fills Entire Space Under The House
- Bedroom in Basement
- Finished Basement Bathroom
- Basement Storage
Home Security
- Home Security System
- Storm Doors
Parking
- 3 Car Attached Garage
- Garage Door Opener
Outdoor Features
- Deck
- Covered patio or porch
- Rain Gutters
Schools
- Goddard Elementary And Middle School
- Robert Goddard High School
Utilities
- Humidifier
- Forced Air Heating and Cooling System
- Heating System Uses Gas
- Water Softener is Owned
Community Details
Recreation
- Community Playground
- Community Pool
Ownership History
Purchase Details
Home Financials for this Owner
Home Financials are based on the most recent Mortgage that was taken out on this home.Purchase Details
Home Financials for this Owner
Home Financials are based on the most recent Mortgage that was taken out on this home.Purchase Details
Home Financials for this Owner
Home Financials are based on the most recent Mortgage that was taken out on this home.Similar Homes in Goddard, KS
Home Values in the Area
Average Home Value in this Area
Purchase History
| Date | Type | Sale Price | Title Company |
|---|---|---|---|
| Warranty Deed | -- | Security 1St Title | |
| Warranty Deed | -- | Security 1St Title | |
| Interfamily Deed Transfer | -- | Ctc |
Mortgage History
| Date | Status | Loan Amount | Loan Type |
|---|---|---|---|
| Open | $198,250 | New Conventional | |
| Closed | $208,450 | New Conventional | |
| Previous Owner | $168,000 | New Conventional | |
| Previous Owner | $155,200 | New Conventional | |
| Previous Owner | $156,200 | New Conventional | |
| Previous Owner | $177,000 | New Conventional |
Property History
| Date | Event | Price | Change | Sq Ft Price |
|---|---|---|---|---|
| 07/01/2016 07/01/16 | Sold | -- | -- | -- |
| 05/21/2016 05/21/16 | Pending | -- | -- | -- |
| 04/28/2016 04/28/16 | For Sale | $214,900 | -2.3% | $76 / Sq Ft |
| 04/17/2014 04/17/14 | Sold | -- | -- | -- |
| 03/04/2014 03/04/14 | Pending | -- | -- | -- |
| 02/07/2014 02/07/14 | For Sale | $219,900 | -- | $78 / Sq Ft |
Tax History Compared to Growth
Tax History
| Year | Tax Paid | Tax Assessment Tax Assessment Total Assessment is a certain percentage of the fair market value that is determined by local assessors to be the total taxable value of land and additions on the property. | Land | Improvement |
|---|---|---|---|---|
| 2023 | $5,198 | $35,444 | $5,647 | $29,797 |
| 2022 | $4,067 | $30,740 | $5,325 | $25,415 |
| 2021 | $3,809 | $28,198 | $4,462 | $23,736 |
| 2020 | $3,746 | $27,382 | $4,462 | $22,920 |
| 2019 | $3,455 | $25,128 | $2,599 | $22,529 |
| 2018 | $3,508 | $25,128 | $2,599 | $22,529 |
| 2017 | $3,344 | $0 | $0 | $0 |
| 2016 | $3,233 | $0 | $0 | $0 |
| 2015 | $4,149 | $0 | $0 | $0 |
| 2014 | $3,394 | $0 | $0 | $0 |
Agents Affiliated with this Home
-
Bill J Graham

Seller's Agent in 2016
Bill J Graham
Graham, Inc., REALTORS
(316) 708-4516
10 in this area
707 Total Sales
-
Jamie Hanson

Buyer's Agent in 2016
Jamie Hanson
Keller Williams Hometown Partners
10 in this area
516 Total Sales
-
Bryce Jones

Seller's Agent in 2014
Bryce Jones
Berkshire Hathaway PenFed Realty
(316) 641-0878
5 in this area
234 Total Sales
-
D
Buyer's Agent in 2014
DONNA MILLER
Reece Nichols South Central Kansas
Map
Source: South Central Kansas MLS
MLS Number: 362840
APN: 149-30-0-43-02-008.00
- 48 W Stevie Ct
- 200 W Autumn Blaze St
- 1223 N Main St
- 5 N Hopper Ct
- 7 N Hopper Ct
- 1232 Outland Ct
- 102 E Poplar Ct
- 130 Poplar Cir
- 138 Poplar Cir
- 1260 N Main St
- 511 E 5th St
- 741 N Casado St
- 422 W 2nd Ave
- 436 Trails Head Ct
- 434 Trails Head Ct
- 442 Trails Head Ct
- 440 Trails Head Ct
- 400 Trails Head Cir
- 301 E 1st Ave
- 750 N Cloverleaf St

