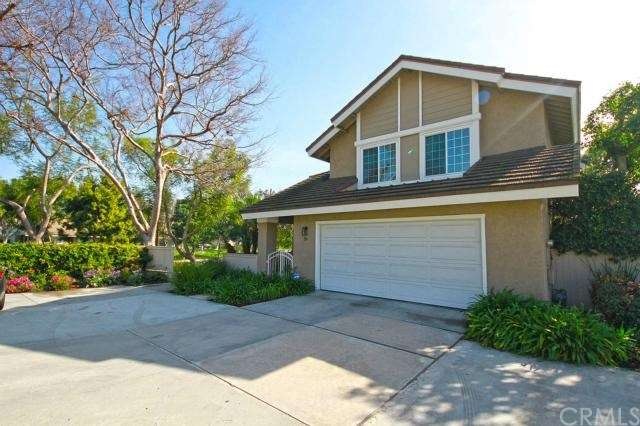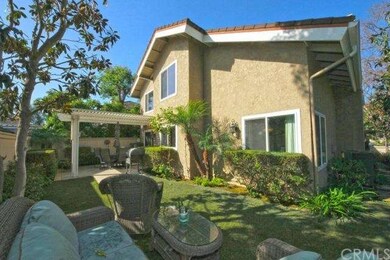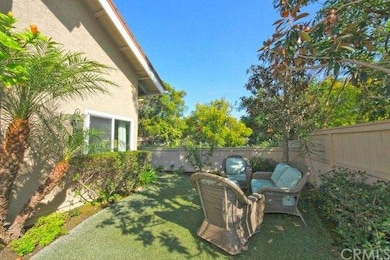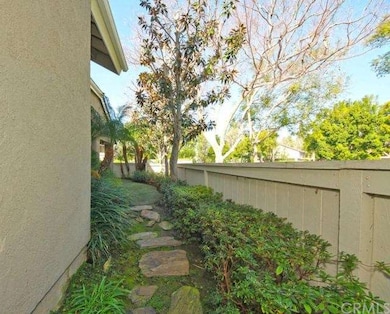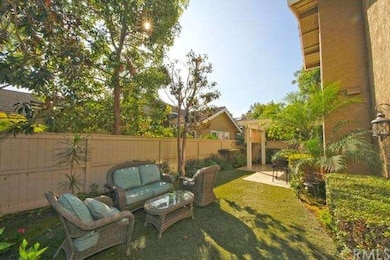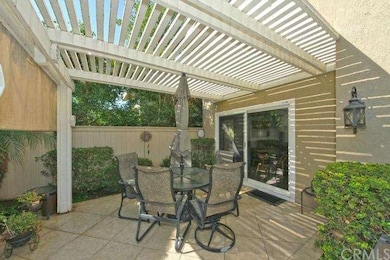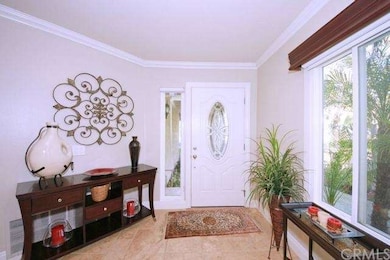
34 Willowgrove Irvine, CA 92604
Woodbridge NeighborhoodHighlights
- Spa
- Primary Bedroom Suite
- Property is near a park
- Eastshore Elementary School Rated A
- Clubhouse
- 2-minute walk to Ashwood Park
About This Home
As of March 2015!!Huge Price Reduction!! ** RARE OPPORTUNITY TO HAVE AN ABUNDANCE OF UPGRADES IN A TOTALLY DETACHED HOME IN WOODBRIDGE** This stunning home nestled within one block distance of extraordinary lake boasts a collection of remarkable beauty. Private end unit with spacious 3 Beds+ Bonus room and 2.5Baths. Exquisite living & dining room with double-height ceiling, dramatic marble fireplace, hardwood floors, crown moldings, custom baseboards. The kitchen designed with Granite counter tops, mahogany stained cabinetry, mosaic backslash. The Family room can serve as a more informal retreat and has access to the serene backyard with enchanting patio. Synthetic grass provides low maintenance, water saving. Master suite has a ultimate walk-in closet with custom cabinets, private office or recharge space, Jacuzzi tub. South east facing dramatic layout presents optimum levels of natural light. Education is top-notch thanks to award-winning schools. Resort-style community has 2 beautiful Lakes, 2 beach lagoons, numerous parks. !!NO Mellow Roos!! Private outside space for extra 2 cars parking. LED lights save your Utility bill. This model-like Detached home is rare opportunity at this price.**Open House on Sat.3/7 & Sun. 3/8 from 12:00 to 5:00 PM**
Last Agent to Sell the Property
Nancy Cho
Re/Max Luxury Properties License #01872227 Listed on: 03/18/2015
Last Buyer's Agent
sima katibian
Realty Network License #01461321
Property Details
Home Type
- Condominium
Est. Annual Taxes
- $10,425
Year Built
- Built in 1978
Lot Details
- No Common Walls
- Level Lot
- Sprinkler System
- Garden
- Back and Front Yard
HOA Fees
Parking
- 2 Car Direct Access Garage
- Parking Available
- Front Facing Garage
Home Design
- English Architecture
- Composition Roof
- Copper Plumbing
- Stucco
Interior Spaces
- 2,200 Sq Ft Home
- 2-Story Property
- Crown Molding
- Cathedral Ceiling
- Recessed Lighting
- Fireplace With Gas Starter
- Double Pane Windows
- Drapes & Rods
- Family Room
- Living Room with Fireplace
- Dining Room
- Property Views
Kitchen
- Breakfast Area or Nook
- Granite Countertops
Flooring
- Wood
- Carpet
- Stone
Bedrooms and Bathrooms
- 3 Bedrooms
- All Upper Level Bedrooms
- Primary Bedroom Suite
- Walk-In Closet
Laundry
- Laundry Room
- Laundry on upper level
- 220 Volts In Laundry
Home Security
Outdoor Features
- Spa
- Exterior Lighting
Location
- Property is near a park
Schools
- Eastshore Elementary School
- Lakeside Middle School
- Woodbridge High School
Utilities
- Forced Air Heating and Cooling System
- 220 Volts in Garage
- 220 Volts in Kitchen
Listing and Financial Details
- Tax Lot 1
- Tax Tract Number 9656
- Assessor Parcel Number 93653010
Community Details
Overview
- 100 Units
- Woodbridge Village Association
- Willow Grove Maintenance Association
- The Darby
- Greenbelt
Amenities
- Community Barbecue Grill
- Clubhouse
Recreation
- Tennis Courts
- Community Pool
- Community Spa
Security
- Fire and Smoke Detector
Ownership History
Purchase Details
Home Financials for this Owner
Home Financials are based on the most recent Mortgage that was taken out on this home.Purchase Details
Purchase Details
Home Financials for this Owner
Home Financials are based on the most recent Mortgage that was taken out on this home.Purchase Details
Home Financials for this Owner
Home Financials are based on the most recent Mortgage that was taken out on this home.Purchase Details
Home Financials for this Owner
Home Financials are based on the most recent Mortgage that was taken out on this home.Purchase Details
Home Financials for this Owner
Home Financials are based on the most recent Mortgage that was taken out on this home.Purchase Details
Purchase Details
Purchase Details
Purchase Details
Home Financials for this Owner
Home Financials are based on the most recent Mortgage that was taken out on this home.Similar Homes in Irvine, CA
Home Values in the Area
Average Home Value in this Area
Purchase History
| Date | Type | Sale Price | Title Company |
|---|---|---|---|
| Interfamily Deed Transfer | -- | Amrock Inc | |
| Interfamily Deed Transfer | -- | Amrock Inc | |
| Interfamily Deed Transfer | -- | Fidelity National Title Co | |
| Interfamily Deed Transfer | -- | Fidelity National Title Co | |
| Interfamily Deed Transfer | -- | None Available | |
| Grant Deed | $828,000 | Title 365 | |
| Grant Deed | $725,000 | First American Title Company | |
| Interfamily Deed Transfer | -- | None Available | |
| Grant Deed | $785,000 | Orange Coast Title | |
| Interfamily Deed Transfer | -- | None Available | |
| Grant Deed | $260,500 | Fidelity National Title Ins |
Mortgage History
| Date | Status | Loan Amount | Loan Type |
|---|---|---|---|
| Open | $350,000 | New Conventional | |
| Closed | $400,000 | New Conventional | |
| Closed | $417,000 | New Conventional | |
| Previous Owner | $300,000 | Purchase Money Mortgage | |
| Previous Owner | $404,500 | Unknown | |
| Previous Owner | $100,000 | Credit Line Revolving | |
| Previous Owner | $547,000 | Fannie Mae Freddie Mac | |
| Previous Owner | $50,000 | Credit Line Revolving | |
| Previous Owner | $180,000 | Unknown | |
| Previous Owner | $335,000 | Unknown | |
| Previous Owner | $185,000 | No Value Available |
Property History
| Date | Event | Price | Change | Sq Ft Price |
|---|---|---|---|---|
| 03/31/2015 03/31/15 | Sold | $828,000 | 0.0% | $376 / Sq Ft |
| 03/07/2015 03/07/15 | Pending | -- | -- | -- |
| 02/27/2015 02/27/15 | For Sale | $828,000 | 0.0% | $376 / Sq Ft |
| 02/27/2015 02/27/15 | Off Market | $828,000 | -- | -- |
| 02/27/2015 02/27/15 | Price Changed | $828,000 | -3.5% | $376 / Sq Ft |
| 02/18/2015 02/18/15 | For Sale | $858,000 | +3.6% | $390 / Sq Ft |
| 02/17/2015 02/17/15 | Off Market | $828,000 | -- | -- |
| 02/07/2015 02/07/15 | For Sale | $858,000 | +18.3% | $390 / Sq Ft |
| 01/11/2013 01/11/13 | Sold | $725,000 | -3.2% | $330 / Sq Ft |
| 11/01/2012 11/01/12 | Price Changed | $749,000 | -6.3% | $340 / Sq Ft |
| 10/09/2012 10/09/12 | For Sale | $799,000 | -- | $363 / Sq Ft |
Tax History Compared to Growth
Tax History
| Year | Tax Paid | Tax Assessment Tax Assessment Total Assessment is a certain percentage of the fair market value that is determined by local assessors to be the total taxable value of land and additions on the property. | Land | Improvement |
|---|---|---|---|---|
| 2025 | $10,425 | $995,126 | $797,894 | $197,232 |
| 2024 | $10,425 | $975,614 | $782,249 | $193,365 |
| 2023 | $10,156 | $956,485 | $766,911 | $189,574 |
| 2022 | $9,964 | $937,731 | $751,874 | $185,857 |
| 2021 | $9,738 | $919,345 | $737,132 | $182,213 |
| 2020 | $9,682 | $909,919 | $729,574 | $180,345 |
| 2019 | $9,467 | $892,078 | $715,269 | $176,809 |
| 2018 | $9,301 | $874,587 | $701,244 | $173,343 |
| 2017 | $9,109 | $857,439 | $687,494 | $169,945 |
| 2016 | $8,705 | $840,627 | $674,014 | $166,613 |
| 2015 | $7,697 | $742,842 | $582,655 | $160,187 |
| 2014 | -- | $728,291 | $571,241 | $157,050 |
Agents Affiliated with this Home
-
N
Seller's Agent in 2015
Nancy Cho
RE/MAX
-
Steven Lee

Seller Co-Listing Agent in 2015
Steven Lee
Top Brokers
(714) 397-3177
37 Total Sales
-
s
Buyer's Agent in 2015
sima katibian
Realty Network
-
S
Seller's Agent in 2013
Steve Zdrakas
Casa Blanca Realty
-
M
Buyer's Agent in 2013
Margaret Choe
Realty One Group West
Map
Source: California Regional Multiple Listing Service (CRMLS)
MLS Number: PW15026810
APN: 936-530-10
- 20 Acorn Unit 21
- 22 Firebird Unit 71
- 26 Firebird Unit 69
- 101 Briarwood Unit 3
- 45 Shearwater
- 8 Stonewood
- 6 Deerwood E
- 6 Lakeview Unit 73
- 15441 Alsace Cir
- 18 Eagle Point
- 10 Glenhurst Unit 37
- 72 Eagle Point Unit 38
- 82 Eagle Point Unit 43
- 46 Eagle Point
- 15232 Lille Cir
- 15202 Marne Cir
- 1 Silver Fir
- 5291 Strasbourg Ave
- 43 Glenhurst
- 43 W Yale Loop Unit 29
