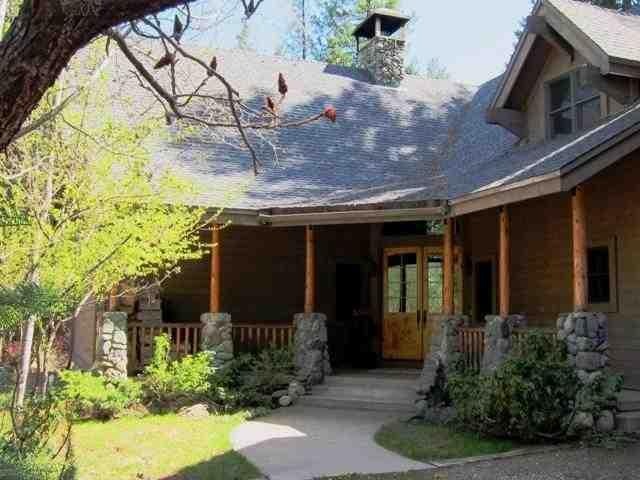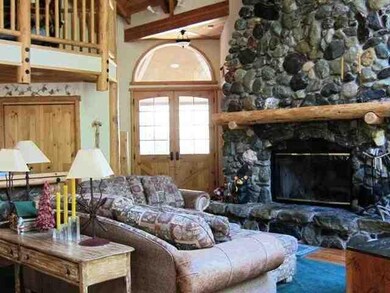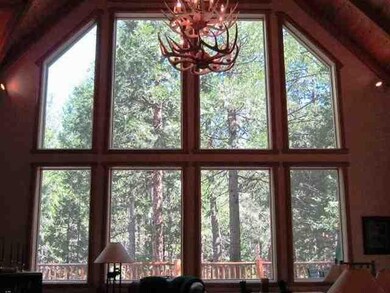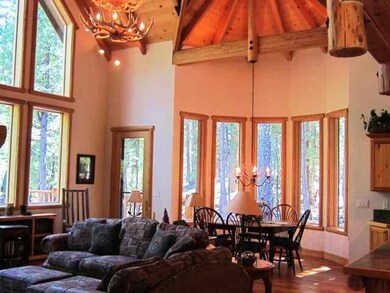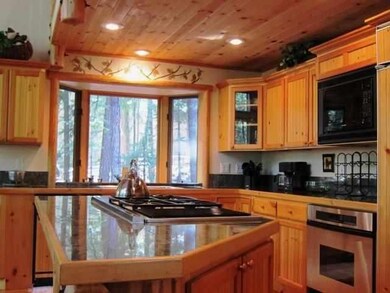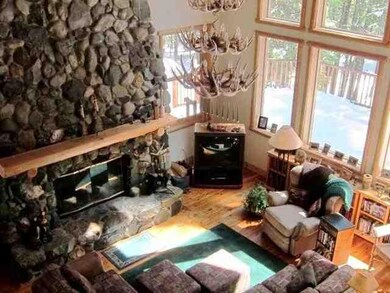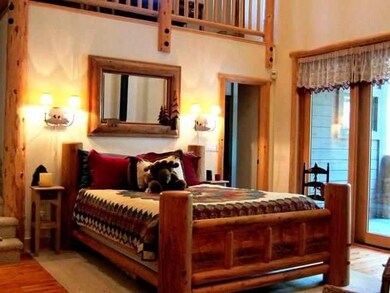
34 Wishram Trail Graeagle, CA 96103
Highlights
- Water Views
- Pine Trees
- Wood Burning Stove
- RV or Boat Parking
- Deck
- Recreation Room
About This Home
As of June 2013BETTER, BEST, GREAT! OPPORTUNITY IN ALL OF GRAEAGLE. This extreme custom quality built home is located in Graeagle's premiere neighborhood! Bordering stunning Frazier Creek, nestled in the forest and fabulous finished features! Generous great room features towering rock fireplace, wall of windows captures forest views. Kitchen is compact and professional, granite counter, etc. Master Suite w/woodstove and River Rock shower. Huge LOFT opens to spacious BONUS room. Hear the Creek from grand Deck!
Last Agent to Sell the Property
GRAEAGLE ASSOCIATES, REALTORS License #01099231 Listed on: 04/11/2013
Home Details
Home Type
- Single Family
Est. Annual Taxes
- $6,789
Year Built
- Built in 1996
Lot Details
- 0.36 Acre Lot
- Home fronts a stream
- Level Lot
- Pine Trees
- Private Yard
Home Design
- Poured Concrete
- Frame Construction
- Composition Roof
- Cedar Siding
- Stone Siding
- Log Siding
- Concrete Perimeter Foundation
- Stone
Interior Spaces
- 3,083 Sq Ft Home
- 2-Story Property
- Beamed Ceilings
- Vaulted Ceiling
- Ceiling Fan
- Skylights
- Wood Burning Stove
- Fireplace Features Masonry
- Double Pane Windows
- Window Treatments
- Great Room
- Formal Dining Room
- Home Office
- Recreation Room
- Loft
- Workshop
- Water Views
Kitchen
- Breakfast Area or Nook
- Built-In Oven
- Stove
- Gas Range
- Microwave
- Plumbed For Ice Maker
- Dishwasher
- Disposal
Flooring
- Wood
- Carpet
Bedrooms and Bathrooms
- 2 Bedrooms
- Walk-In Closet
- 3 Full Bathrooms
- Whirlpool Bathtub
- Hydromassage or Jetted Bathtub
- Bathtub with Shower
- Shower Only
Laundry
- Dryer
- Washer
Parking
- 2 Car Attached Garage
- Garage Door Opener
- Gravel Driveway
- On-Street Parking
- Off-Street Parking
- RV or Boat Parking
Outdoor Features
- Balcony
- Deck
- Covered patio or porch
- Exterior Lighting
- Rain Gutters
Utilities
- Forced Air Heating System
- Heating System Uses Propane
- Private Water Source
- Propane Water Heater
- Septic System
- Phone Available
- Satellite Dish
- Cable TV Available
Community Details
- No Home Owners Association
- Greenbelt
Listing and Financial Details
- Assessor Parcel Number 130-352-011
Ownership History
Purchase Details
Home Financials for this Owner
Home Financials are based on the most recent Mortgage that was taken out on this home.Purchase Details
Purchase Details
Purchase Details
Home Financials for this Owner
Home Financials are based on the most recent Mortgage that was taken out on this home.Purchase Details
Purchase Details
Home Financials for this Owner
Home Financials are based on the most recent Mortgage that was taken out on this home.Similar Homes in the area
Home Values in the Area
Average Home Value in this Area
Purchase History
| Date | Type | Sale Price | Title Company |
|---|---|---|---|
| Grant Deed | $525,000 | Fidelity National Title Co | |
| Interfamily Deed Transfer | -- | Fidelity National Title Co | |
| Interfamily Deed Transfer | -- | None Available | |
| Interfamily Deed Transfer | -- | Ticor Title Of Nevada Inc | |
| Interfamily Deed Transfer | -- | None Available | |
| Interfamily Deed Transfer | -- | Chicago Title Co |
Mortgage History
| Date | Status | Loan Amount | Loan Type |
|---|---|---|---|
| Open | $450,000 | New Conventional | |
| Closed | $200,000 | New Conventional | |
| Closed | $425,000 | Stand Alone Second | |
| Previous Owner | $174,000 | Unknown | |
| Previous Owner | $150,000 | Unknown | |
| Previous Owner | $351,000 | Stand Alone Refi Refinance Of Original Loan | |
| Previous Owner | $350,000 | Unknown | |
| Previous Owner | $428,000 | Purchase Money Mortgage |
Property History
| Date | Event | Price | Change | Sq Ft Price |
|---|---|---|---|---|
| 07/03/2025 07/03/25 | For Sale | $998,880 | +90.3% | $324 / Sq Ft |
| 06/07/2013 06/07/13 | Sold | $525,000 | -16.7% | $170 / Sq Ft |
| 04/24/2013 04/24/13 | Pending | -- | -- | -- |
| 04/11/2013 04/11/13 | For Sale | $629,900 | -- | $204 / Sq Ft |
Tax History Compared to Growth
Tax History
| Year | Tax Paid | Tax Assessment Tax Assessment Total Assessment is a certain percentage of the fair market value that is determined by local assessors to be the total taxable value of land and additions on the property. | Land | Improvement |
|---|---|---|---|---|
| 2025 | $6,789 | $646,487 | $221,651 | $424,836 |
| 2023 | $6,789 | $621,385 | $213,045 | $408,340 |
| 2022 | $6,610 | $609,202 | $208,868 | $400,334 |
| 2021 | $6,414 | $597,258 | $204,773 | $392,485 |
| 2020 | $6,562 | $591,135 | $202,674 | $388,461 |
| 2019 | $6,430 | $579,545 | $198,700 | $380,845 |
| 2018 | $6,151 | $568,182 | $194,804 | $373,378 |
| 2017 | $6,119 | $557,042 | $190,985 | $366,057 |
| 2016 | $5,627 | $546,121 | $187,241 | $358,880 |
| 2015 | $5,549 | $537,919 | $184,429 | $353,490 |
| 2014 | $5,449 | $527,383 | $180,817 | $346,566 |
Agents Affiliated with this Home
-
Leah West

Seller's Agent in 2025
Leah West
GRAEAGLE ASSOCIATES, REALTORS
(530) 913-1234
300 Total Sales
-
Suzi Brakken
S
Buyer's Agent in 2013
Suzi Brakken
PLUMAS RECIPROCAL
Map
Source: Plumas Association of REALTORS®
MLS Number: 201300283
APN: 130-352-011-000
- 2 Papoose Trail
- 42 Wishram Trail
- 80 Paiute Trail
- 2 Modoc Trail
- 59 Yonkalla Trail
- 84 Yonkalla Trail
- 8 Huchnom Trail
- 38 Tolowa Trail
- 66 Paiute Trail
- 61 Tolowa Trail
- 46 Klamath Trail
- 22 Korominu Trail
- 2 Nongoti
- 25 Kato Trail
- 15 Korominu Trail
- 74 Tolowa Trail
- 11 Shasta Trail
- 2 Washo Trail
- 14 Paiute Trail
- 12 Miwok Trail
