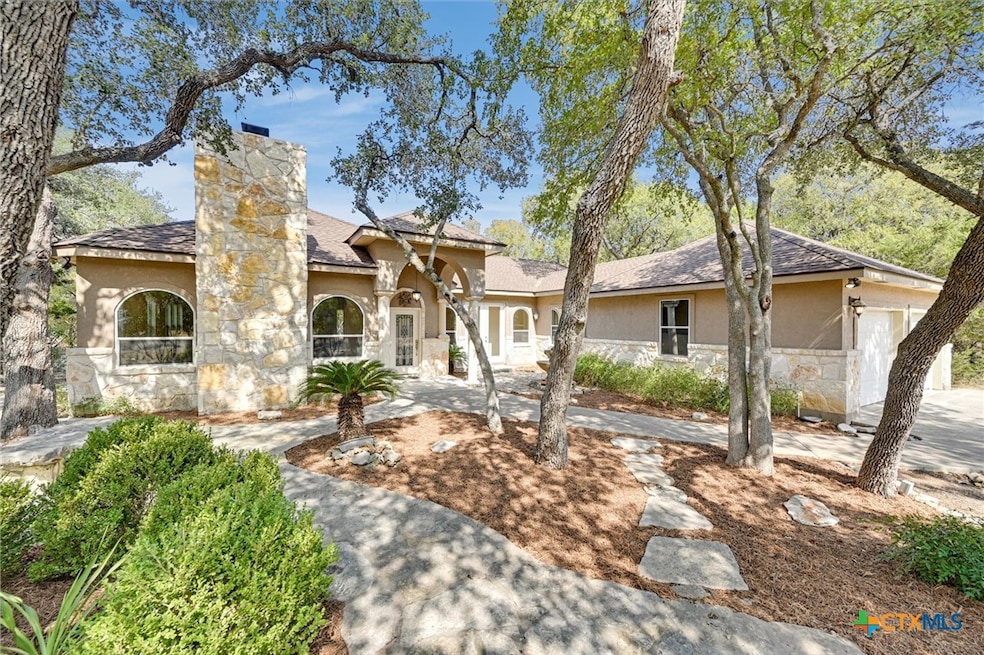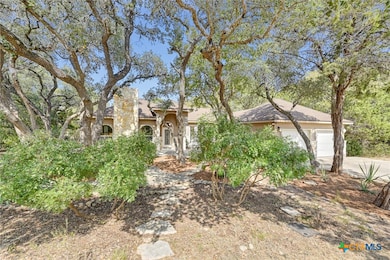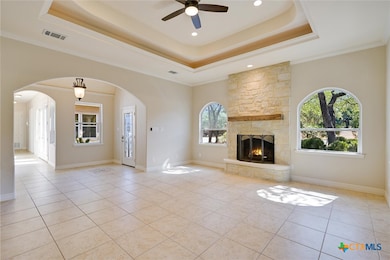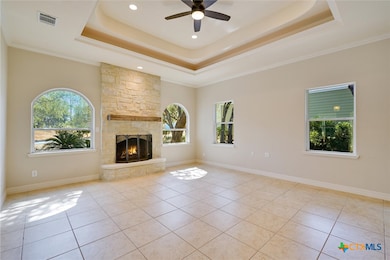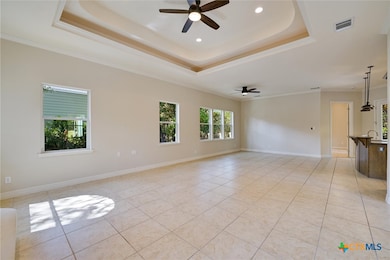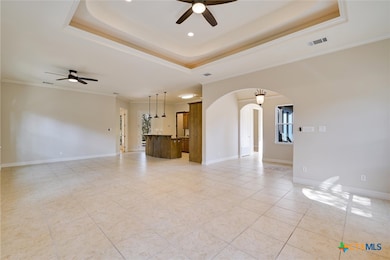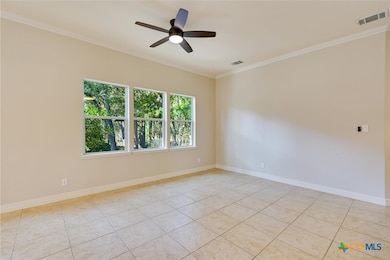34 Wood Glen Dr Wimberley, TX 78676
Wimberley Springs-North Woodcreek NeighborhoodEstimated payment $3,343/month
Highlights
- Hot Property
- Open Floorplan
- Mature Trees
- Jacob's Well Elementary School Rated A-
- Creek or Stream View
- Hill Country Architecture
About This Home
Set in a private and serene setting, this home welcomes you with a beautiful oak tree–covered front yard, inviting patio, and a covered back porch overlooking a seasonal creek and grotto. A fenced back yard area adds to the charm and functionality of this Hill Country retreat. Inside, the open-concept living and dining area flows seamlessly into the kitchen, which features granite countertops, stainless steel appliances, and a spacious walk-in pantry. A striking rock fireplace anchors the living room, while fresh interior paint (2024) brightens the entire space. This thoughtfully designed home offers three large bedrooms, each with its own ensuite bath, plus a convenient half bath for guests. The primary suite enjoys peaceful views of the backyard and includes dual walk-in closets, a double vanity, a jetted tub, and a separate shower. Other highlights include high ceilings, abundant natural light from large windows throughout, and a two-car attached garage. Recent upgrades: Roof (2025), grinder pump (2025), and disposal (2025). If you’re searching for your Hill Country dream home in the heart of the Wimberley Valley, this beautifully built residence is one you won’t want to miss!
Listing Agent
Keller Williams Realty - Partn Brokerage Phone: (512) 842-1272 License #0389553 Listed on: 11/13/2025

Home Details
Home Type
- Single Family
Est. Annual Taxes
- $8,399
Year Built
- Built in 2007
Lot Details
- 0.27 Acre Lot
- Wood Fence
- Back Yard Fenced
- Wire Fence
- Paved or Partially Paved Lot
- Mature Trees
HOA Fees
- $19 Monthly HOA Fees
Parking
- 2 Car Attached Garage
- Multiple Garage Doors
- Garage Door Opener
Property Views
- Creek or Stream
- Mountain
Home Design
- Hill Country Architecture
- Slab Foundation
- Stone Veneer
- Masonry
- Stucco
Interior Spaces
- 2,200 Sq Ft Home
- Property has 1 Level
- Open Floorplan
- Tray Ceiling
- High Ceiling
- Ceiling Fan
- Recessed Lighting
- Raised Hearth
- Entrance Foyer
- Living Room with Fireplace
- Combination Kitchen and Dining Room
- Tile Flooring
Kitchen
- Open to Family Room
- Breakfast Bar
- Walk-In Pantry
- Electric Range
- Dishwasher
- Kitchen Island
- Granite Countertops
- Disposal
Bedrooms and Bathrooms
- 3 Bedrooms
- Dual Closets
- Walk-In Closet
- Double Vanity
- Walk-in Shower
Laundry
- Laundry Room
- Sink Near Laundry
- Laundry Tub
- Washer and Electric Dryer Hookup
Home Security
- Carbon Monoxide Detectors
- Fire and Smoke Detector
Schools
- Jacob's Well Elementary School
- Danforth Junior High School
- Wimberley High School
Utilities
- Central Heating and Cooling System
- Electric Water Heater
- High Speed Internet
Additional Features
- Xeriscape Landscape
- Child Gate Fence
Community Details
- Wimberley Springs Community Assoc Association
- Woodcreek Sec 22 Subdivision
Listing and Financial Details
- Tax Lot 101
- Assessor Parcel Number R52248
Map
Home Values in the Area
Average Home Value in this Area
Tax History
| Year | Tax Paid | Tax Assessment Tax Assessment Total Assessment is a certain percentage of the fair market value that is determined by local assessors to be the total taxable value of land and additions on the property. | Land | Improvement |
|---|---|---|---|---|
| 2025 | $8,857 | $577,260 | $106,260 | $471,000 |
| 2024 | $8,857 | $608,730 | $112,200 | $496,530 |
| 2023 | $7,717 | $550,000 | $112,200 | $437,800 |
| 2022 | $9,008 | $566,650 | $75,240 | $491,410 |
| 2021 | $6,485 | $364,590 | $63,530 | $301,060 |
| 2020 | $3,702 | $335,808 | $57,750 | $278,320 |
| 2019 | $5,794 | $305,280 | $17,500 | $287,780 |
| 2018 | $5,419 | $294,400 | $14,500 | $279,900 |
| 2017 | $5,252 | $283,000 | $13,000 | $270,000 |
| 2016 | $4,900 | $264,050 | $11,000 | $253,050 |
| 2015 | $3,510 | $248,490 | $11,000 | $237,490 |
Property History
| Date | Event | Price | List to Sale | Price per Sq Ft | Prior Sale |
|---|---|---|---|---|---|
| 11/13/2025 11/13/25 | For Sale | $498,000 | +1.8% | $226 / Sq Ft | |
| 01/06/2022 01/06/22 | Sold | -- | -- | -- | View Prior Sale |
| 12/20/2021 12/20/21 | Pending | -- | -- | -- | |
| 12/17/2021 12/17/21 | For Sale | $489,000 | -- | $222 / Sq Ft |
Purchase History
| Date | Type | Sale Price | Title Company |
|---|---|---|---|
| Warranty Deed | -- | Independence Title | |
| Vendors Lien | -- | Independence Title Company |
Mortgage History
| Date | Status | Loan Amount | Loan Type |
|---|---|---|---|
| Previous Owner | $200,000 | Purchase Money Mortgage |
Source: Central Texas MLS (CTXMLS)
MLS Number: 596579
APN: R52248
- 43 Wood Glen Dr
- 43 Woodacre Dr
- 3 Happy Hollow Ln
- 6 Saddle Rock Ridge
- 37 Pleasant Valley Rd
- 39 Pleasant Valley Rd
- 3 Happy Hollow Ct
- 110 Shady Bluff Dr
- 174 Shady Bluff Dr
- 114 Shady Bluff Dr
- 190 Shady Bluff Dr
- 3 Cypress Fairway Village
- 20 Saddle Rock Ridge
- 294 Shady Bluff Dr
- 5 Wildflower Way
- 2 Logans Run
- 324 Shady Bluff Dr
- 330 Shady Bluff Dr
- 43 Country Place Dr
- 223 Pleasant Valley Rd
- 3 Happy Hollow Ln
- 10 Cypress Fairway Village
- 358 Shady Bluff Dr Unit B
- 27 Deer Ridge Rd
- 202 Woodcreek Dr Unit ID1254585P
- 98 Woodcreek Dr
- 46 Crazy Cross Rd
- 21 Champions Cir
- 100 Ridgewood Cir
- 3 Springwood Cir
- 27 Par View Dr
- 4 Deerfield Dr Unit C
- 16515 Ranch Road 12
- 11 Deerfield Dr Unit 2
- 202 Leveritts Loop
- 200 Twin Mountain Rd Unit C-2
- 301 Rockwood Dr Unit j-5
- 1194 Vaquero Way Unit ID1323682P
- 302 Valley Dr
- 961 Buttercup Ln
