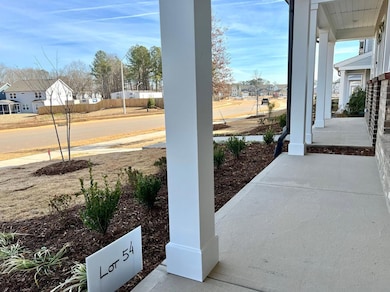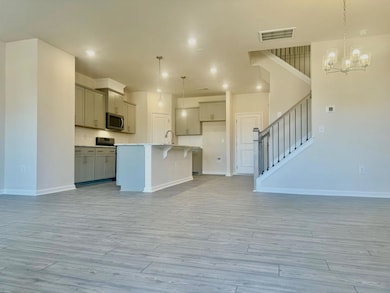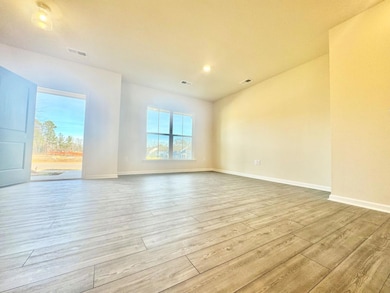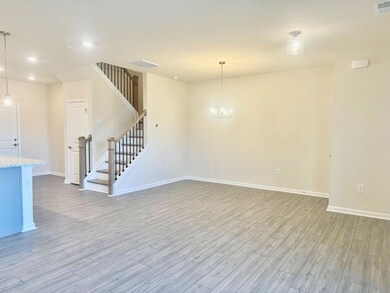340 Abbots Mill Dr Raleigh, NC 27603
Highlights
- Loft
- No HOA
- Private Driveway
- Middle Creek High Rated A-
- 2 Car Attached Garage
- Carpet
About This Home
Beautiful brand new 3 bedroom townhome in a popular neighborhood in Raleigh. Formal dinning , spacious Family room ; upgraded kitchen with big island; loft on second floor; big and sunny master bedroom with walk-in closets and luxury bath suite. Elegant front entrance with water and trees view. Club house with fitness center, swimming pool, playgrounds, dog parks, and pocket parks. Minutes to downtown Raleigh , RTP, NCSU, Wake Tech Community Collage, etc. Nearby lakes, golf courses, trials make your entertainment easy; Costco and grocery shopping also around corner. Come see and fall in love!
Townhouse Details
Home Type
- Townhome
Est. Annual Taxes
- $770
Year Built
- Built in 2024
Parking
- 2 Car Attached Garage
- Common or Shared Parking
- Rear-Facing Garage
- Garage Door Opener
- Private Driveway
- Additional Parking
- 8 Open Parking Spaces
Interior Spaces
- 1,938 Sq Ft Home
- 2-Story Property
- Loft
- Carpet
- Dishwasher
Bedrooms and Bathrooms
- 3 Bedrooms
Laundry
- Laundry on upper level
- Dryer
- Washer
Schools
- Smith Elementary School
- North Garner Middle School
- Middle Creek High School
Listing and Financial Details
- Security Deposit $2,150
- Property Available on 9/1/25
- Tenant pays for all utilities, cable TV, security, sewer, telephone, trash collection, water, air and water filters
- The owner pays for cable TV
- 12 Month Lease Term
Community Details
Overview
- No Home Owners Association
- Exchange At 401 Subdivision
Pet Policy
- Call for details about the types of pets allowed
- Pet Deposit $1,000
Map
Source: Doorify MLS
MLS Number: 10109346
APN: 0790.03-40-3532-000
- 465 Grange Farm Place
- 712 Ben Ledi Ct
- 357 Fosterton Cottage Way
- 351 Fosterton Cottage Way
- 355 Fosterton Cottage Way
- 700 Ben Ledi Ct
- 288 Fosterton Cottage Way
- 276 Fosterton Cottage Way
- 292 Fosterton Cottage Way
- 290 Fosterton Cottage Way
- 464 Grange Farm Place
- 457 Grange Farm Place
- 728 Ben Ledi Ct
- 414 Grange Farm Place
- 668 Ben Ledi Ct
- 432 Grange Farm Place
- 752 Ben Ledi Ct
- 262 Broomside Ave
- 756 Ben Ledi Ct
- 273 Broomside Ave
- 467 Glen Clova Dr
- 310 Taryn Ave
- 1500 Isner Ln
- 500 Shady Summit Way
- 8012 Hergety Dr
- 5800 Agrinio Way
- 15101 Royal Creek Dr
- 101 Decatur Dr Unit The Hollyhock
- 101 Decatur Dr Unit The Hibiscus
- 101 Decatur Dr Unit The Watsonia
- 112 Central Townes Way
- 3804 Allen St W
- 268 Grand Silo Rd
- 4900 Dayflower Ln
- 4900 Chandler Ridge Cir
- 5003 Timber Ln
- 101 Lyme Ct
- 727 Locust Ln
- 725 Locust Ln
- 8505 Rockcliff Rd







