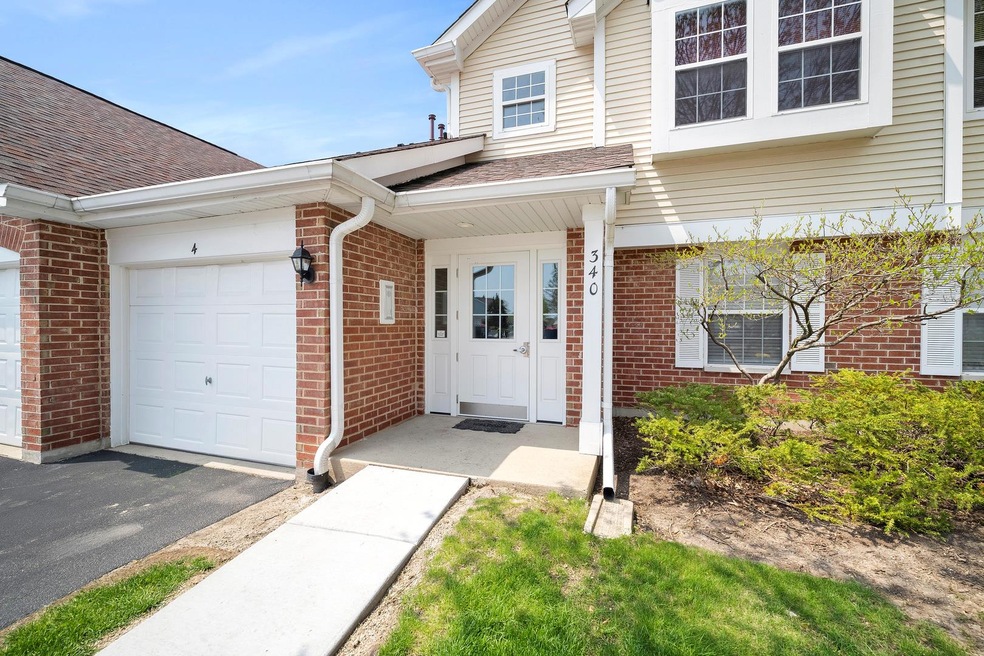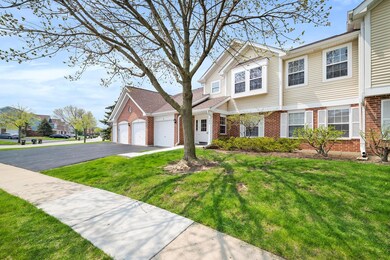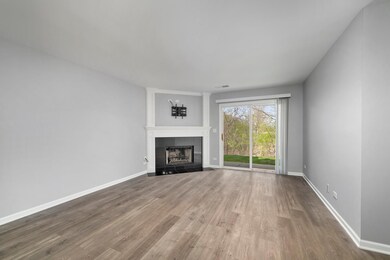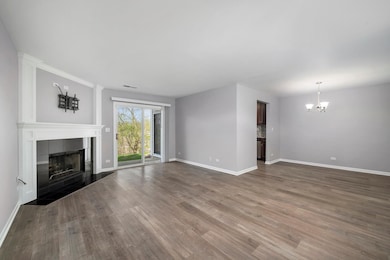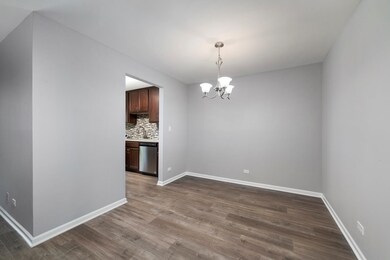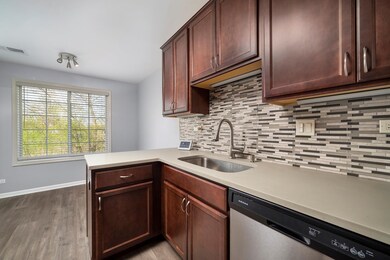
340 Ashbury Ln W Unit 3 Roselle, IL 60172
Estimated Value: $256,000 - $272,000
Highlights
- Wood Flooring
- Formal Dining Room
- Resident Manager or Management On Site
- Lake Park High School Rated A
- 1 Car Attached Garage
- 4-minute walk to Odlum Park
About This Home
As of June 2022WELCOME TO MAINTENANCE FREE LIVING !!!! This beautiful 2 bedroom unit was completely remodeled less than 2 years ago!!! The seller is relocating making this first floor ranch unit that is rarely available, available for you!!! Second floor units have sold for much more than this list price. Grab this unit and enjoy a home that backs up right to the trail, dog park, Oldum park and has the Schaumburg Metra train station near by! Enjoy the neutral designer colors throughout the home, as well as modern hardwood floors. This home has all newer light fixtures everywhere in home. The kitchen features newer cabinets, countertops, and stainless steel appliances. Enjoy breakfast with views of the trails and tons of nature. The separate dining room has a nice layout into the living room that features a gorgeous fireplace. Above the fireplace you will see the tv mount already professionally installed for you! You have access to the patio both through the living room and the kitchen. Both bedrooms in this home feature custom built-in closets! The recently remodeled bathroom is generously sized. The home also features an in unit laundry room and a 1 car attached garage! Do not worry about parking when you have guests over. The home is also conveniently located next to a whole parking lot of guest parking. From being close to major roads, shopping and dining! This bright unit has everything besides your ideas to make it yours. Schedule your showing today!!!
Last Agent to Sell the Property
RE/MAX Ultimate Professionals License #475188407 Listed on: 05/12/2022

Property Details
Home Type
- Condominium
Est. Annual Taxes
- $3,615
Year Built
- Built in 1995 | Remodeled in 2020
Lot Details
- 30
HOA Fees
- $215 Monthly HOA Fees
Parking
- 1 Car Attached Garage
- Garage Door Opener
- Driveway
- Parking Included in Price
Interior Spaces
- 1,250 Sq Ft Home
- 1-Story Property
- Gas Log Fireplace
- Living Room with Fireplace
- Formal Dining Room
- Wood Flooring
- Laundry Room
Kitchen
- Range
- Microwave
- Dishwasher
Bedrooms and Bathrooms
- 2 Bedrooms
- 2 Potential Bedrooms
- 1 Full Bathroom
Schools
- Willow Springs Elementary High School
Utilities
- Forced Air Heating and Cooling System
- Heating System Uses Natural Gas
Listing and Financial Details
- Homeowner Tax Exemptions
Community Details
Overview
- Association fees include parking, insurance, exterior maintenance, lawn care, scavenger, snow removal
- 4 Units
- Stepheny Delporte Association, Phone Number (630) 620-1133
- Property managed by ACM
Pet Policy
- Dogs and Cats Allowed
Security
- Resident Manager or Management On Site
Ownership History
Purchase Details
Home Financials for this Owner
Home Financials are based on the most recent Mortgage that was taken out on this home.Purchase Details
Home Financials for this Owner
Home Financials are based on the most recent Mortgage that was taken out on this home.Purchase Details
Home Financials for this Owner
Home Financials are based on the most recent Mortgage that was taken out on this home.Purchase Details
Purchase Details
Home Financials for this Owner
Home Financials are based on the most recent Mortgage that was taken out on this home.Purchase Details
Home Financials for this Owner
Home Financials are based on the most recent Mortgage that was taken out on this home.Similar Homes in Roselle, IL
Home Values in the Area
Average Home Value in this Area
Purchase History
| Date | Buyer | Sale Price | Title Company |
|---|---|---|---|
| Byrd Noel A | $222,000 | Echevarria Alexander A | |
| Fergle Mark | $179,500 | Baird & Warner Ttl Svcs Inc | |
| Jackson Jennifer S | $150,000 | Atg | |
| Urbaniak Connie L | -- | -- | |
| Urbaniak Richard J | $121,000 | -- | |
| Kowalski Cheryl A | $112,000 | -- |
Mortgage History
| Date | Status | Borrower | Loan Amount |
|---|---|---|---|
| Previous Owner | Byrd Noel A | $202,380 | |
| Previous Owner | Fergle Mark | $176,248 | |
| Previous Owner | Jackson Jennifer S | $140,763 | |
| Previous Owner | Jackson Jennifer S | $147,283 | |
| Previous Owner | Urbaniak Connie L | $73,000 | |
| Previous Owner | Urbaniak Richard J | $75,000 | |
| Previous Owner | Kowalski Cheryl A | $97,000 |
Property History
| Date | Event | Price | Change | Sq Ft Price |
|---|---|---|---|---|
| 06/18/2022 06/18/22 | Sold | $222,000 | +3.3% | $178 / Sq Ft |
| 05/16/2022 05/16/22 | Pending | -- | -- | -- |
| 05/12/2022 05/12/22 | For Sale | $214,999 | +19.8% | $172 / Sq Ft |
| 07/30/2020 07/30/20 | Sold | $179,500 | 0.0% | $144 / Sq Ft |
| 06/20/2020 06/20/20 | Pending | -- | -- | -- |
| 06/01/2020 06/01/20 | For Sale | $179,550 | 0.0% | $144 / Sq Ft |
| 05/22/2020 05/22/20 | Pending | -- | -- | -- |
| 05/19/2020 05/19/20 | Price Changed | $179,550 | -5.0% | $144 / Sq Ft |
| 05/14/2020 05/14/20 | For Sale | $189,000 | 0.0% | $151 / Sq Ft |
| 05/05/2020 05/05/20 | Pending | -- | -- | -- |
| 04/07/2020 04/07/20 | For Sale | $189,000 | -- | $151 / Sq Ft |
Tax History Compared to Growth
Tax History
| Year | Tax Paid | Tax Assessment Tax Assessment Total Assessment is a certain percentage of the fair market value that is determined by local assessors to be the total taxable value of land and additions on the property. | Land | Improvement |
|---|---|---|---|---|
| 2023 | $3,886 | $58,670 | $11,390 | $47,280 |
| 2022 | $3,410 | $50,380 | $11,110 | $39,270 |
| 2021 | $3,615 | $52,620 | $10,560 | $42,060 |
| 2020 | $3,627 | $51,330 | $10,300 | $41,030 |
| 2019 | $3,505 | $49,330 | $9,900 | $39,430 |
| 2018 | $3,690 | $50,360 | $9,640 | $40,720 |
| 2017 | $3,505 | $46,670 | $8,930 | $37,740 |
| 2016 | $3,349 | $43,190 | $8,260 | $34,930 |
| 2015 | $3,288 | $40,310 | $7,710 | $32,600 |
| 2014 | $3,172 | $38,850 | $7,430 | $31,420 |
| 2013 | $3,154 | $40,180 | $7,680 | $32,500 |
Agents Affiliated with this Home
-
Jose Mendez

Seller's Agent in 2022
Jose Mendez
RE/MAX
(630) 559-6688
2 in this area
112 Total Sales
-
Timothy Good

Buyer's Agent in 2022
Timothy Good
Keller Williams Preferred Rlty
(708) 770-9455
1 in this area
196 Total Sales
-
Michalina Tac

Seller's Agent in 2020
Michalina Tac
Baird Warner
(773) 216-4272
1 in this area
32 Total Sales
Map
Source: Midwest Real Estate Data (MRED)
MLS Number: 11402011
APN: 02-05-219-271
- 1367 Hampshire Ct Unit 15513
- 165 Avalon Ct Unit 13043
- 134 Andover Dr
- 1210 Churchill Dr
- 1170 Singleton Dr
- 200 Rodenburg Rd
- 810 Case Dr
- 1788 Nature Ct Unit 60B178
- 1745 Nature Ct Unit 56B174
- 1808 Grove Ave Unit 15B180
- 1990 Gary Ct Unit 40A199
- 1518 Harbour Ct Unit 2A
- 125 Leawood Dr
- 1926 Grove Ave Unit 34B192
- 742 Crest Ave
- 738 Crest Ave
- 1301 Fairlane Dr
- 930 W Bryn Mawr Ave
- 1259 Cranbrook Dr
- 585 Kensington Ct
- 346 Ashbury Ln W Unit 7
- 303 Ashbury Ct Unit 3
- 230 Ashbury Ln W Unit 4
- 1300 Winfield Ct Unit 4
- 200 Norfolk Ct Unit 5
- 240 Ashbury Ln W Unit 7
- 353 Ashbury Ln W Unit 1
- 217 Ashbury Ln E Unit 1
- 1285 Winfield Ct Unit 3
- 329 Sheffield Ct Unit 2
- 1240 Winfield Ct Unit 4
- 328 Sheffield Ct Unit 6
- 240 Ashbury Ln W Unit 6
- 278 Ashbury Ln E Unit 15313
- 280 Ashbury Ln W Unit 1
- 266 Ashbury Ln E Unit 15311
- 217 Ashbury Ln E
- 1280 Winfield Ct Unit 15108
- 346 Ashbury Ln W Unit 15208
- 324 Sheffield Ct Unit 15182
