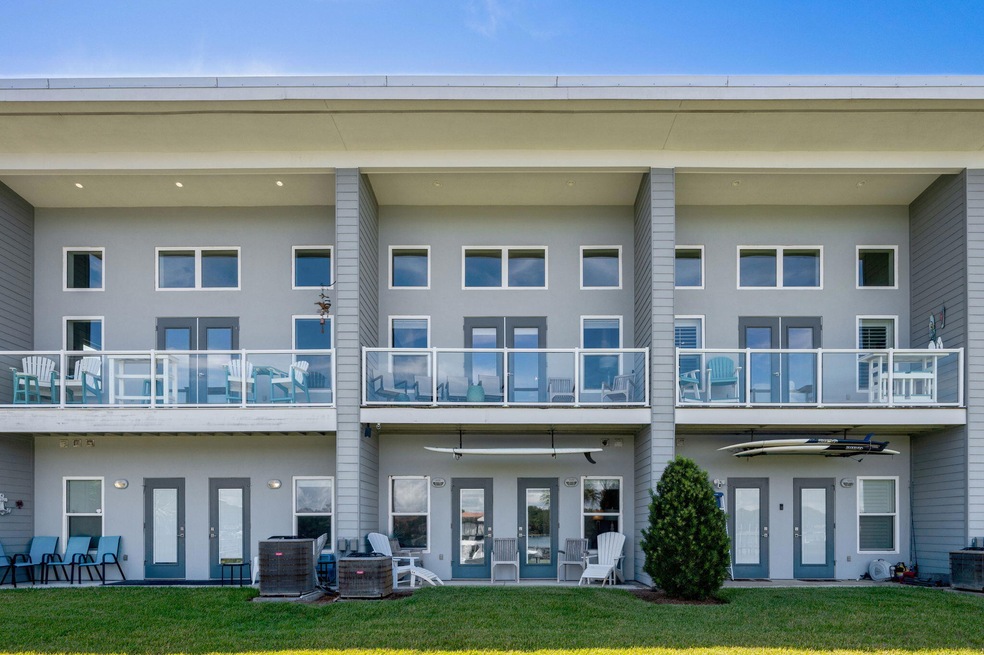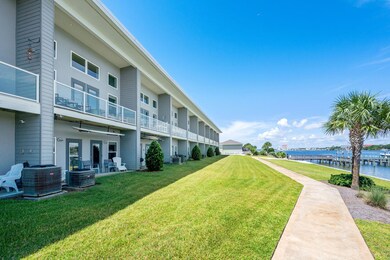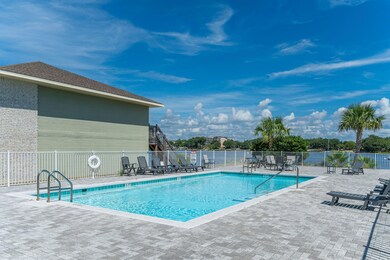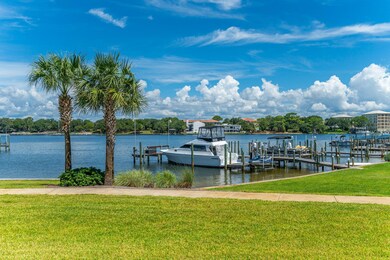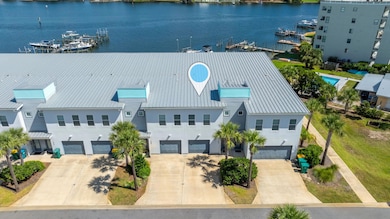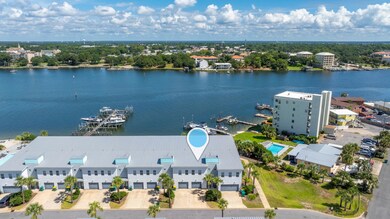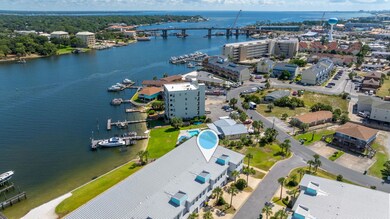
340 Bluefish Dr Unit 109 Fort Walton Beach, FL 32548
Highlights
- Views of a Sound
- Boat Dock
- Boat Lift
- Fort Walton Beach High School Rated A
- Home fronts a seawall
- Boat Slip
About This Home
As of December 2024This GEOURGEOUS sound-side townhome has its own boat slip, garage, and upscale finishes. Located within walking distance to the beautiful white sand beaches of the Emerald Coast, and a short boat ride away from Crab island. Each residence includes a 28' by 12' boat slip, lofted 14' ceilings in the living area, high impact windows/doors and metal roof. This unit includes stainless steel appliances, granite countertops, and a beautiful view of the sound. Additional amenities include a private community pool with sun deck, private one-car garage, and private dog park. Whether you are looking for a primary residence, second home, or rental property, this unit is the perfect place for you! Being Sold FULLY FURNISHED
Last Agent to Sell the Property
ERA American Real Estate License #3277659 Listed on: 08/30/2024

Townhouse Details
Home Type
- Townhome
Est. Annual Taxes
- $8,196
Year Built
- Built in 2018
Lot Details
- Home fronts a seawall
- Property fronts an intracoastal waterway
- Home fronts a sound
- Cul-De-Sac
- Street terminates at a dead end
HOA Fees
- $333 Monthly HOA Fees
Parking
- 1 Car Attached Garage
- Automatic Garage Door Opener
Property Views
- Views of a Sound
- Intracoastal Views
Home Design
- Frame Construction
- Metal Roof
- Stucco
Interior Spaces
- 1,872 Sq Ft Home
- 2-Story Property
- Furnished
- Vaulted Ceiling
- Ceiling Fan
- Recessed Lighting
Kitchen
- Breakfast Bar
- Electric Oven or Range
- <<microwave>>
- Ice Maker
- Dishwasher
- Kitchen Island
Flooring
- Laminate
- Tile
Bedrooms and Bathrooms
- 3 Bedrooms
- Split Bedroom Floorplan
- Dual Vanity Sinks in Primary Bathroom
- Primary Bathroom includes a Walk-In Shower
Laundry
- Dryer
- Washer
Home Security
Pool
- Pool House
- In Ground Pool
Outdoor Features
- Bulkhead
- Boat Lift
- Boat Slip
- Balcony
- Covered patio or porch
Schools
- Elliott Point Elementary School
- Bruner Middle School
- Fort Walton Beach High School
Utilities
- Central Heating and Cooling System
- Electric Water Heater
- Cable TV Available
Listing and Financial Details
- Assessor Parcel Number 00-2S-24-5501-000A-0090
Community Details
Overview
- Association fees include accounting, ground keeping, legal, master, recreational faclty
- Soundside Lofts Subdivision
Recreation
- Boat Dock
- Community Pool
Pet Policy
- Pets Allowed
Additional Features
- Community Pavilion
- Fire and Smoke Detector
Ownership History
Purchase Details
Home Financials for this Owner
Home Financials are based on the most recent Mortgage that was taken out on this home.Purchase Details
Home Financials for this Owner
Home Financials are based on the most recent Mortgage that was taken out on this home.Purchase Details
Home Financials for this Owner
Home Financials are based on the most recent Mortgage that was taken out on this home.Purchase Details
Home Financials for this Owner
Home Financials are based on the most recent Mortgage that was taken out on this home.Similar Homes in Fort Walton Beach, FL
Home Values in the Area
Average Home Value in this Area
Purchase History
| Date | Type | Sale Price | Title Company |
|---|---|---|---|
| Warranty Deed | $810,000 | Vintage Title & Escrow | |
| Warranty Deed | $810,000 | Vintage Title & Escrow | |
| Warranty Deed | $810,000 | New Title Company | |
| Warranty Deed | $675,000 | Championship Title Agcy Llc | |
| Warranty Deed | $462,600 | Attorney |
Mortgage History
| Date | Status | Loan Amount | Loan Type |
|---|---|---|---|
| Previous Owner | $300,000 | New Conventional | |
| Previous Owner | $540,000 | New Conventional |
Property History
| Date | Event | Price | Change | Sq Ft Price |
|---|---|---|---|---|
| 07/04/2025 07/04/25 | Price Changed | $935,000 | -1.1% | $499 / Sq Ft |
| 05/05/2025 05/05/25 | For Sale | $945,000 | +16.7% | $505 / Sq Ft |
| 12/31/2024 12/31/24 | Sold | $810,000 | -7.3% | $433 / Sq Ft |
| 12/26/2024 12/26/24 | Pending | -- | -- | -- |
| 08/30/2024 08/30/24 | For Sale | $873,600 | +7.9% | $467 / Sq Ft |
| 11/02/2022 11/02/22 | Sold | $810,000 | -7.4% | $433 / Sq Ft |
| 09/23/2022 09/23/22 | Pending | -- | -- | -- |
| 08/09/2022 08/09/22 | Price Changed | $875,000 | -2.7% | $467 / Sq Ft |
| 07/03/2022 07/03/22 | For Sale | $899,000 | +33.2% | $480 / Sq Ft |
| 06/30/2021 06/30/21 | Sold | $675,000 | 0.0% | $361 / Sq Ft |
| 05/28/2021 05/28/21 | Pending | -- | -- | -- |
| 05/19/2021 05/19/21 | For Sale | $675,000 | +45.9% | $361 / Sq Ft |
| 12/11/2019 12/11/19 | Off Market | $462,550 | -- | -- |
| 09/28/2018 09/28/18 | Sold | $462,550 | 0.0% | $279 / Sq Ft |
| 11/10/2017 11/10/17 | Pending | -- | -- | -- |
| 11/10/2017 11/10/17 | For Sale | $462,550 | -- | $279 / Sq Ft |
Tax History Compared to Growth
Tax History
| Year | Tax Paid | Tax Assessment Tax Assessment Total Assessment is a certain percentage of the fair market value that is determined by local assessors to be the total taxable value of land and additions on the property. | Land | Improvement |
|---|---|---|---|---|
| 2024 | $8,196 | $504,021 | -- | -- |
| 2023 | $8,196 | $614,867 | $185,000 | $429,867 |
| 2022 | $6,890 | $512,857 | $150,000 | $362,857 |
| 2021 | $5,926 | $429,330 | $150,000 | $279,330 |
| 2020 | $5,327 | $402,143 | $150,000 | $252,143 |
| 2019 | $5,042 | $371,473 | $150,000 | $221,473 |
| 2018 | $687 | $49,200 | $0 | $0 |
Agents Affiliated with this Home
-
Ed Smith

Seller's Agent in 2025
Ed Smith
RE/MAX
(850) 837-5500
140 Total Sales
-
Denis Gagnon

Seller Co-Listing Agent in 2025
Denis Gagnon
RE/MAX
(850) 685-4014
8 Total Sales
-
Bruce Mcadoo

Seller's Agent in 2024
Bruce Mcadoo
ERA American Real Estate
(850) 585-3609
60 Total Sales
-
Chris Irons
C
Seller's Agent in 2022
Chris Irons
Century 21 AllPoints Realty
(256) 366-4591
25 Total Sales
-
Wendy Thomas

Buyer's Agent in 2022
Wendy Thomas
Keller Williams Realty FWB
(850) 240-2844
226 Total Sales
-
John Moran
J
Seller's Agent in 2021
John Moran
Keller Williams Realty Destin
(850) 654-3325
683 Total Sales
Map
Source: Emerald Coast Association of REALTORS®
MLS Number: 958099
APN: 00-2S-24-5501-000A-0090
- 340 Bluefish Dr Unit 106
- 340 Bluefish Dr Unit 210
- 364 Bluefish Dr Unit 102
- 334 Bluefish Dr Unit 1-6
- 333 Bluefish Dr Unit 101
- 411 Cobia Ave
- 330 Bluefish Dr Unit 214
- 330 Bluefish Dr Unit 119
- 330 Bluefish Dr Unit 244
- 330 Bluefish Dr Unit 239
- 330 Bluefish Dr Unit 103
- 330 Bluefish Dr Unit 208
- 330 Bluefish Dr Unit 113
- 356 Billfish Ave Unit 4
- 356 Billfish Ave Unit 8
- 374 Bluefish Dr Unit 3B
- 375 Bluefish Dr Unit 203
- 312 Bream Ave Unit 211
- 312 Bream Ave Unit 101
- 321 Bream Ave Unit 406
