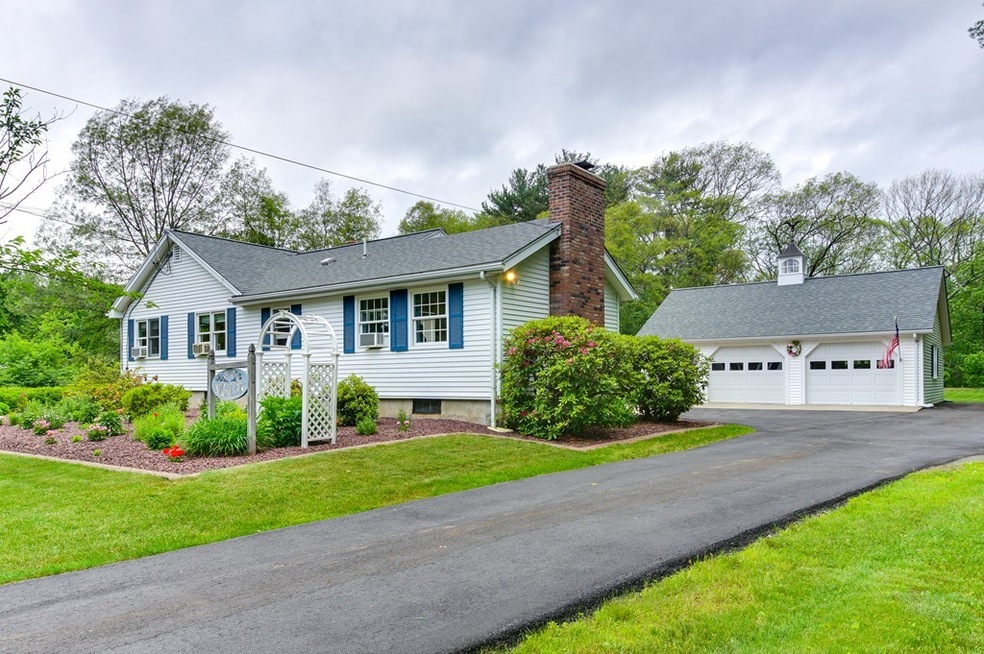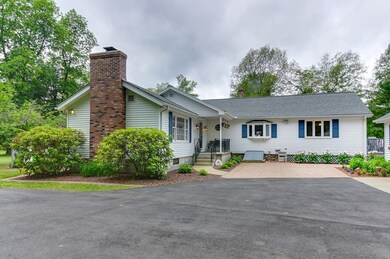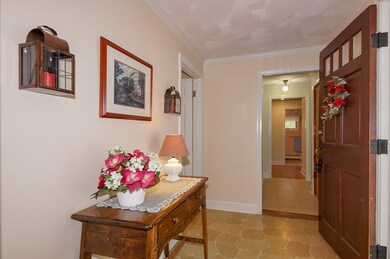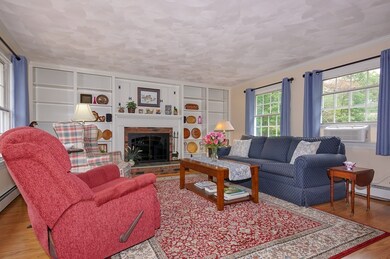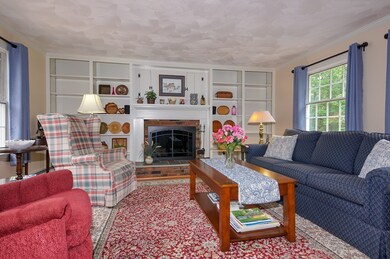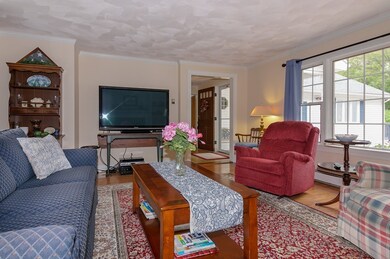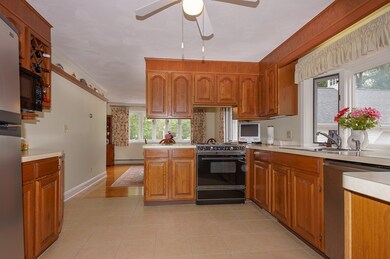
340 Brigham St Northborough, MA 01532
Highlights
- Deck
- Wood Flooring
- Patio
- Marguerite E. Peaslee Elementary School Rated A
- Porch
- Garden
About This Home
As of April 2024One of a kind expanded custom ranch meticulously maintained on 1 acre of land over looking conservation/town land. Inviting living room addition with wood laminate flooring, built in shelving, picture window & fireplace. Kitchen updated with stainless steel appliances & bay window and was expanded to include large dining area with hardwoods, large pretty bay window & back entrance mud room. Three nice size bedrooms with full bath. Custom moldings & arched doorways. Finished lower level office or game room. New roof and driveway repaved. Low maintenance vinyl siding. Spacious and comfortable one level living! Dining area leads to large deck overlooking large very private back yard. Oversized two car detached garage with a lighted cupola. Plenty of parking. Serene setting set back off road with beautiful park like grounds and many perennials. Gas heat. Close to, Wegmans shopping, all major highways & commuter rail. Top rated Northboro schools. See attached floor plan & Virtual tour
Last Agent to Sell the Property
Coldwell Banker Realty - Northborough Listed on: 06/13/2018

Home Details
Home Type
- Single Family
Est. Annual Taxes
- $8,720
Year Built
- Built in 1959
Lot Details
- Year Round Access
- Garden
- Property is zoned RC
Parking
- 2 Car Garage
Interior Spaces
- Whole House Fan
- Basement
Kitchen
- Range<<rangeHoodToken>>
- Dishwasher
Flooring
- Wood
- Laminate
- Tile
Laundry
- Dryer
- Washer
Outdoor Features
- Deck
- Patio
- Rain Gutters
- Porch
Utilities
- Hot Water Baseboard Heater
- Electric Baseboard Heater
- Heating System Uses Gas
- Natural Gas Water Heater
- Private Sewer
- Cable TV Available
Listing and Financial Details
- Assessor Parcel Number M:0840 L:0020
Ownership History
Purchase Details
Home Financials for this Owner
Home Financials are based on the most recent Mortgage that was taken out on this home.Purchase Details
Similar Homes in the area
Home Values in the Area
Average Home Value in this Area
Purchase History
| Date | Type | Sale Price | Title Company |
|---|---|---|---|
| Not Resolvable | $445,000 | -- | |
| Deed | $19,500 | -- |
Mortgage History
| Date | Status | Loan Amount | Loan Type |
|---|---|---|---|
| Open | $267,000 | Purchase Money Mortgage | |
| Closed | $267,000 | Purchase Money Mortgage | |
| Closed | $349,026 | Stand Alone Refi Refinance Of Original Loan | |
| Closed | $356,000 | New Conventional | |
| Previous Owner | $180,000 | No Value Available | |
| Previous Owner | $60,000 | No Value Available | |
| Previous Owner | $60,000 | No Value Available |
Property History
| Date | Event | Price | Change | Sq Ft Price |
|---|---|---|---|---|
| 04/16/2024 04/16/24 | Sold | $715,000 | +10.0% | $336 / Sq Ft |
| 03/04/2024 03/04/24 | Pending | -- | -- | -- |
| 02/29/2024 02/29/24 | For Sale | $649,900 | +46.0% | $306 / Sq Ft |
| 08/28/2018 08/28/18 | Sold | $445,000 | -1.1% | $221 / Sq Ft |
| 07/19/2018 07/19/18 | Price Changed | $450,000 | 0.0% | $224 / Sq Ft |
| 07/19/2018 07/19/18 | Pending | -- | -- | -- |
| 07/03/2018 07/03/18 | Pending | -- | -- | -- |
| 07/02/2018 07/02/18 | Price Changed | $450,000 | -2.0% | $224 / Sq Ft |
| 06/25/2018 06/25/18 | Price Changed | $459,000 | -3.3% | $228 / Sq Ft |
| 06/13/2018 06/13/18 | For Sale | $474,900 | -- | $236 / Sq Ft |
Tax History Compared to Growth
Tax History
| Year | Tax Paid | Tax Assessment Tax Assessment Total Assessment is a certain percentage of the fair market value that is determined by local assessors to be the total taxable value of land and additions on the property. | Land | Improvement |
|---|---|---|---|---|
| 2025 | $8,720 | $611,900 | $253,500 | $358,400 |
| 2024 | $7,370 | $516,100 | $205,000 | $311,100 |
| 2023 | $7,362 | $497,800 | $193,400 | $304,400 |
| 2022 | $7,094 | $430,200 | $184,200 | $246,000 |
| 2021 | $6,800 | $397,200 | $167,400 | $229,800 |
| 2020 | $6,800 | $394,200 | $167,400 | $226,800 |
| 2019 | $6,361 | $370,900 | $167,400 | $203,500 |
| 2018 | $5,299 | $304,700 | $158,400 | $146,300 |
| 2017 | $5,146 | $295,900 | $158,400 | $137,500 |
| 2016 | $4,981 | $290,100 | $155,000 | $135,100 |
| 2015 | $4,837 | $289,100 | $163,300 | $125,800 |
| 2014 | $4,647 | $280,100 | $163,300 | $116,800 |
Agents Affiliated with this Home
-
Kathleen Burns

Seller's Agent in 2024
Kathleen Burns
Coldwell Banker Realty - Northborough
(774) 267-9235
10 in this area
45 Total Sales
-
Kerry Peterson

Buyer's Agent in 2024
Kerry Peterson
RE/MAX
(508) 380-3595
1 in this area
20 Total Sales
-
Karen Scopetski

Seller's Agent in 2018
Karen Scopetski
Coldwell Banker Realty - Northborough
(508) 380-0112
84 in this area
148 Total Sales
Map
Source: MLS Property Information Network (MLS PIN)
MLS Number: 72345610
APN: NBOR-000840-000000-000020
