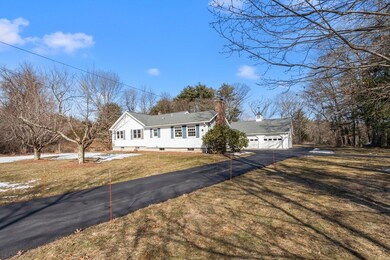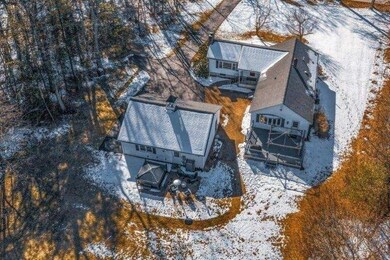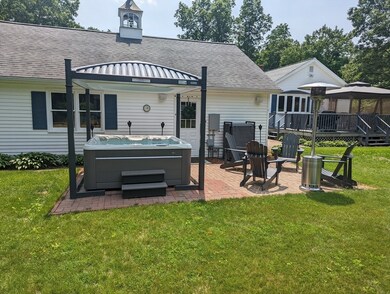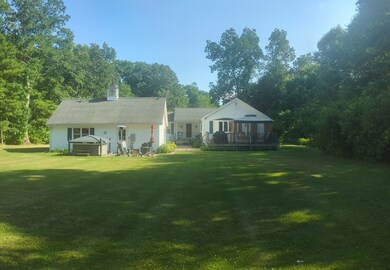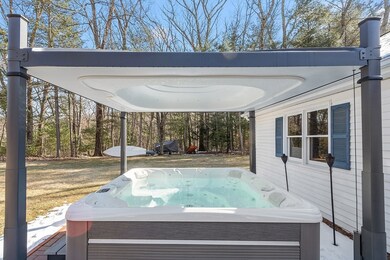
340 Brigham St Northborough, MA 01532
Highlights
- Golf Course Community
- Medical Services
- Deck
- Marguerite E. Peaslee Elementary School Rated A
- Spa
- Ranch Style House
About This Home
As of April 2024Meticulously updated, expanded ranch on level lot with one acre of land. Updated bathrooms (2020) and remodeled kitchen (2021) with quartz counters, double oven, top of the line stainless steel appliances, induction cooktop and open access to the dining area. First floor laundry includes new Samsung washer/dryer (2021). Five mini splits for whole house cooling. Mud room with coat closet opens to an expansive deck with gazebo that overlooks the large, private back yard, brick patio and a salt water, low maintenance hot tub with Covana electric cover lift (2022). Bluetooth stereo speaker system for patio. Partially finished basement has Dri core subfloor under LVP flooring and High efficiency, Hydronic electric baseboards with programmable thermostat. Basement workshop has interlocking foam padded floor mats. Oversized 2 car detached garage (currently housing 3 cars) is solidly built with insulation, attic access and electric generator hook up. Driveway seal coated in 2021 and 2023.
Last Agent to Sell the Property
Coldwell Banker Realty - Northborough Listed on: 02/29/2024

Home Details
Home Type
- Single Family
Est. Annual Taxes
- $7,362
Year Built
- Built in 1959
Lot Details
- 1 Acre Lot
- Level Lot
- Property is zoned RC
Parking
- 2 Car Detached Garage
- Oversized Parking
- Parking Storage or Cabinetry
- Workshop in Garage
- Side Facing Garage
- Driveway
- Open Parking
- Off-Street Parking
Home Design
- Ranch Style House
- Stone Foundation
- Frame Construction
- Blown Fiberglass Insulation
- Blown-In Insulation
- Shingle Roof
- Radon Mitigation System
- Concrete Perimeter Foundation
Interior Spaces
- 2,126 Sq Ft Home
- Ceiling Fan
- Recessed Lighting
- Insulated Doors
- Mud Room
- Entryway
- Living Room with Fireplace
- Partially Finished Basement
- Interior Basement Entry
Kitchen
- <<OvenToken>>
- Range<<rangeHoodToken>>
- <<microwave>>
- Plumbed For Ice Maker
- Dishwasher
- Stainless Steel Appliances
- Solid Surface Countertops
Flooring
- Wood
- Wall to Wall Carpet
- Marble
- Ceramic Tile
- Vinyl
Bedrooms and Bathrooms
- 3 Bedrooms
- 2 Full Bathrooms
Laundry
- Laundry on main level
- Dryer
- Washer
Eco-Friendly Details
- Energy-Efficient Thermostat
Outdoor Features
- Spa
- Bulkhead
- Deck
- Patio
- Gazebo
- Separate Outdoor Workshop
Schools
- Melican Middle School
- Algonquin Reg High School
Utilities
- Ductless Heating Or Cooling System
- 5 Cooling Zones
- 4 Heating Zones
- Heating System Uses Natural Gas
- Baseboard Heating
- Generator Hookup
- 200+ Amp Service
- Power Generator
- Gas Water Heater
- Private Sewer
Listing and Financial Details
- Assessor Parcel Number M:0840 L:0020,1633116
Community Details
Overview
- No Home Owners Association
Amenities
- Medical Services
- Shops
Recreation
- Golf Course Community
- Tennis Courts
- Park
- Jogging Path
Ownership History
Purchase Details
Home Financials for this Owner
Home Financials are based on the most recent Mortgage that was taken out on this home.Purchase Details
Similar Homes in Northborough, MA
Home Values in the Area
Average Home Value in this Area
Purchase History
| Date | Type | Sale Price | Title Company |
|---|---|---|---|
| Not Resolvable | $445,000 | -- | |
| Deed | $19,500 | -- |
Mortgage History
| Date | Status | Loan Amount | Loan Type |
|---|---|---|---|
| Open | $267,000 | Purchase Money Mortgage | |
| Closed | $267,000 | Purchase Money Mortgage | |
| Closed | $349,026 | Stand Alone Refi Refinance Of Original Loan | |
| Closed | $356,000 | New Conventional | |
| Previous Owner | $180,000 | No Value Available | |
| Previous Owner | $60,000 | No Value Available | |
| Previous Owner | $60,000 | No Value Available |
Property History
| Date | Event | Price | Change | Sq Ft Price |
|---|---|---|---|---|
| 04/16/2024 04/16/24 | Sold | $715,000 | +10.0% | $336 / Sq Ft |
| 03/04/2024 03/04/24 | Pending | -- | -- | -- |
| 02/29/2024 02/29/24 | For Sale | $649,900 | +46.0% | $306 / Sq Ft |
| 08/28/2018 08/28/18 | Sold | $445,000 | -1.1% | $221 / Sq Ft |
| 07/19/2018 07/19/18 | Price Changed | $450,000 | 0.0% | $224 / Sq Ft |
| 07/19/2018 07/19/18 | Pending | -- | -- | -- |
| 07/03/2018 07/03/18 | Pending | -- | -- | -- |
| 07/02/2018 07/02/18 | Price Changed | $450,000 | -2.0% | $224 / Sq Ft |
| 06/25/2018 06/25/18 | Price Changed | $459,000 | -3.3% | $228 / Sq Ft |
| 06/13/2018 06/13/18 | For Sale | $474,900 | -- | $236 / Sq Ft |
Tax History Compared to Growth
Tax History
| Year | Tax Paid | Tax Assessment Tax Assessment Total Assessment is a certain percentage of the fair market value that is determined by local assessors to be the total taxable value of land and additions on the property. | Land | Improvement |
|---|---|---|---|---|
| 2025 | $8,720 | $611,900 | $253,500 | $358,400 |
| 2024 | $7,370 | $516,100 | $205,000 | $311,100 |
| 2023 | $7,362 | $497,800 | $193,400 | $304,400 |
| 2022 | $7,094 | $430,200 | $184,200 | $246,000 |
| 2021 | $6,800 | $397,200 | $167,400 | $229,800 |
| 2020 | $6,800 | $394,200 | $167,400 | $226,800 |
| 2019 | $6,361 | $370,900 | $167,400 | $203,500 |
| 2018 | $5,299 | $304,700 | $158,400 | $146,300 |
| 2017 | $5,146 | $295,900 | $158,400 | $137,500 |
| 2016 | $4,981 | $290,100 | $155,000 | $135,100 |
| 2015 | $4,837 | $289,100 | $163,300 | $125,800 |
| 2014 | $4,647 | $280,100 | $163,300 | $116,800 |
Agents Affiliated with this Home
-
Kathleen Burns

Seller's Agent in 2024
Kathleen Burns
Coldwell Banker Realty - Northborough
(774) 267-9235
10 in this area
45 Total Sales
-
Kerry Peterson

Buyer's Agent in 2024
Kerry Peterson
RE/MAX
(508) 380-3595
1 in this area
20 Total Sales
-
Karen Scopetski

Seller's Agent in 2018
Karen Scopetski
Coldwell Banker Realty - Northborough
(508) 380-0112
84 in this area
148 Total Sales
Map
Source: MLS Property Information Network (MLS PIN)
MLS Number: 73206822
APN: NBOR-000840-000000-000020

