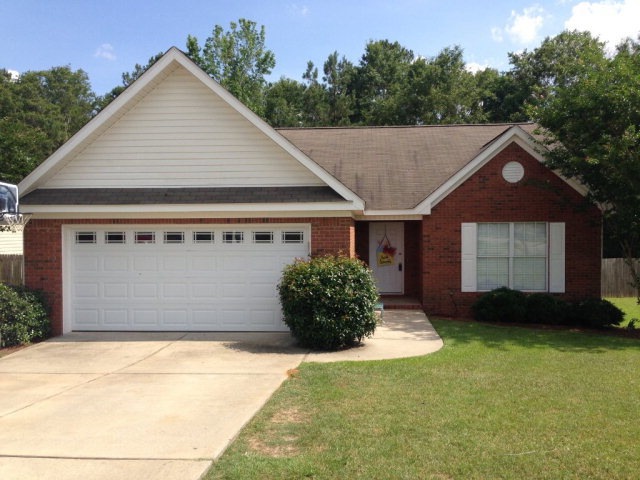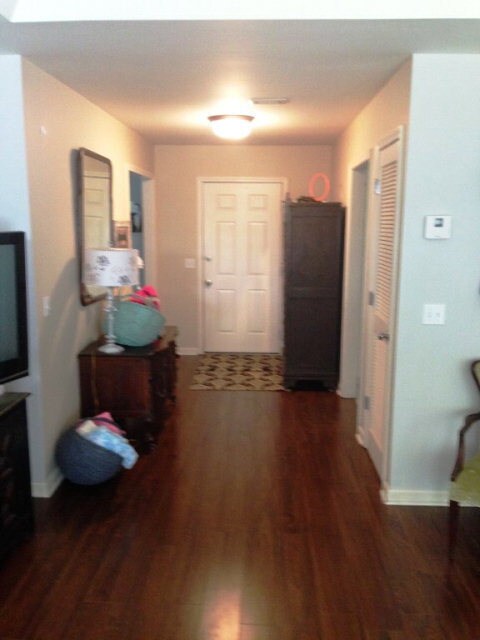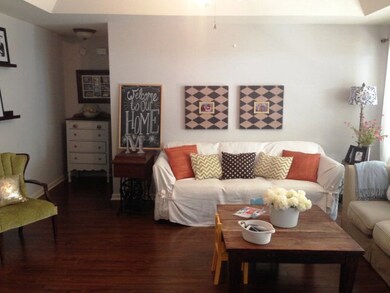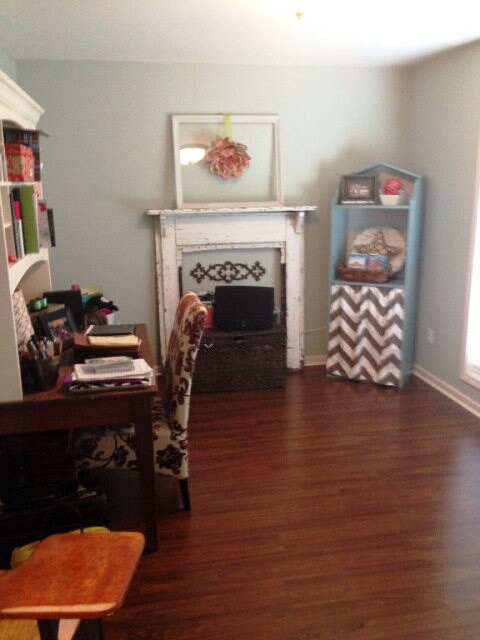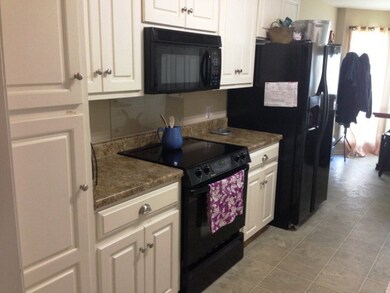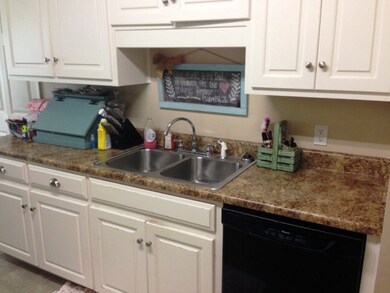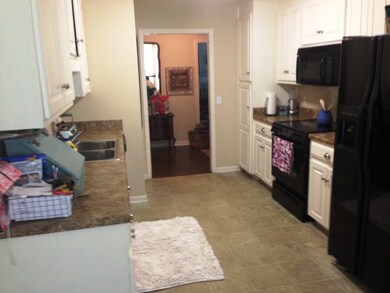340 Brushfire Dr Dothan, AL 36305
3
Beds
2
Baths
1,546
Sq Ft
10,454
Sq Ft Lot
Highlights
- Traditional Architecture
- 2 Car Attached Garage
- Double Pane Windows
- Covered patio or porch
- Eat-In Kitchen
- Walk-In Closet
About This Home
As of December 2018Nice 3 bedroom, 2 bath home. Large kitchen with dining area. Large master bedroom and master bath. Covered back patio overlooking wooded area behind privacy fence. Split bedroom plan. Private back yard for entertaining or children's play area. 2-car garage. Carpet allowance by seller. Interior to be painted.
Home Details
Home Type
- Single Family
Est. Annual Taxes
- $396
Year Built
- Built in 2006
Lot Details
- 10,454 Sq Ft Lot
- Lot Dimensions are 51 x 152 x 97 x 141
- Wood Fence
- Back Yard Fenced
Parking
- 2 Car Attached Garage
- Garage Door Opener
Home Design
- Traditional Architecture
- Brick Exterior Construction
- Slab Foundation
- Asphalt Roof
- Vinyl Siding
Interior Spaces
- 1,546 Sq Ft Home
- Double Pane Windows
- Window Treatments
- Entrance Foyer
- Fire and Smoke Detector
- Laundry in unit
Kitchen
- Eat-In Kitchen
- Range with Range Hood
- Microwave
Flooring
- Carpet
- Laminate
Bedrooms and Bathrooms
- 3 Bedrooms
- Split Bedroom Floorplan
- Walk-In Closet
- 2 Full Bathrooms
Outdoor Features
- Covered patio or porch
Schools
- Highlands Elementary School
- Honeysuckl Middle School
- Dothan High School
Utilities
- Cooling Available
- Heat Pump System
- Electric Water Heater
- Cable TV Available
Community Details
- Sage Grove Subdivision
Listing and Financial Details
- Assessor Parcel Number 0909290008087000
Ownership History
Date
Name
Owned For
Owner Type
Purchase Details
Closed on
Nov 26, 2024
Sold by
Bienvenu Jamie M
Bought by
Foster Michael A
Total Days on Market
191
Current Estimated Value
Home Financials for this Owner
Home Financials are based on the most recent Mortgage that was taken out on this home.
Original Mortgage
$207,000
Outstanding Balance
$206,219
Interest Rate
6.32%
Mortgage Type
Construction
Estimated Equity
$10,164
Purchase Details
Listed on
Jun 3, 2018
Closed on
Dec 12, 2018
Sold by
Ddcu Llc
Bought by
Bienvenu Jamie Morgan
Seller's Agent
Kelli Cundith
Coldwell Banker/Alfred Saliba
Buyer's Agent
Stacey Hobbs
Century 21 James Grant Realty
List Price
$136,000
Sold Price
$136,000
Home Financials for this Owner
Home Financials are based on the most recent Mortgage that was taken out on this home.
Avg. Annual Appreciation
7.45%
Original Mortgage
$118,000
Interest Rate
4.9%
Mortgage Type
New Conventional
Purchase Details
Listed on
Jun 3, 2018
Closed on
Nov 15, 2018
Sold by
Nunnally Kent
Bought by
Ddcu Llc
Seller's Agent
Kelli Cundith
Coldwell Banker/Alfred Saliba
Buyer's Agent
Stacey Hobbs
Century 21 James Grant Realty
List Price
$136,000
Sold Price
$136,000
Home Financials for this Owner
Home Financials are based on the most recent Mortgage that was taken out on this home.
Original Mortgage
$118,000
Interest Rate
4.9%
Mortgage Type
New Conventional
Purchase Details
Closed on
May 11, 2018
Sold by
Red Mountain Title Llc
Bought by
Nunnally Kent
Map
Create a Home Valuation Report for This Property
The Home Valuation Report is an in-depth analysis detailing your home's value as well as a comparison with similar homes in the area
Home Values in the Area
Average Home Value in this Area
Purchase History
| Date | Type | Sale Price | Title Company |
|---|---|---|---|
| Warranty Deed | $230,000 | Attorney Only | |
| Warranty Deed | $136,000 | None Available | |
| Warranty Deed | $100,185 | None Available | |
| Foreclosure Deed | $105,185 | None Available |
Source: Public Records
Mortgage History
| Date | Status | Loan Amount | Loan Type |
|---|---|---|---|
| Open | $207,000 | Construction | |
| Previous Owner | $123,000 | New Conventional | |
| Previous Owner | $118,000 | New Conventional |
Source: Public Records
Property History
| Date | Event | Price | Change | Sq Ft Price |
|---|---|---|---|---|
| 12/14/2018 12/14/18 | Sold | $136,000 | 0.0% | $88 / Sq Ft |
| 11/05/2018 11/05/18 | Pending | -- | -- | -- |
| 06/03/2018 06/03/18 | For Sale | $136,000 | -- | $88 / Sq Ft |
| 01/09/2017 01/09/17 | Sold | -- | -- | -- |
| 12/10/2016 12/10/16 | Pending | -- | -- | -- |
| 06/02/2016 06/02/16 | For Sale | -- | -- | -- |
Source: Dothan Multiple Listing Service (Southeast Alabama Association of REALTORS®)
Tax History
| Year | Tax Paid | Tax Assessment Tax Assessment Total Assessment is a certain percentage of the fair market value that is determined by local assessors to be the total taxable value of land and additions on the property. | Land | Improvement |
|---|---|---|---|---|
| 2024 | $615 | $18,600 | $0 | $0 |
| 2023 | $615 | $17,140 | $0 | $0 |
| 2022 | $472 | $15,180 | $0 | $0 |
| 2021 | $437 | $14,920 | $0 | $0 |
| 2020 | $408 | $13,320 | $0 | $0 |
| 2018 | $379 | $12,480 | $0 | $0 |
| 2017 | $396 | $12,980 | $0 | $0 |
| 2016 | $396 | $0 | $0 | $0 |
| 2015 | $396 | $0 | $0 | $0 |
| 2014 | $396 | $0 | $0 | $0 |
Source: Public Records
Source: Dothan Multiple Listing Service (Southeast Alabama Association of REALTORS®)
MLS Number: 161049
APN: 09-09-29-0-008-087-000
Nearby Homes
- 326 Brushfire Dr
- 603 Covey Cir
- 101 Pioneer Trail
- 0 Pendragon Place
- 120 Paul Revere Run
- 1619 Trawick Rd
- 117 Laney Ln
- 124 Laney Ln
- 115 Laney Ln
- 113 Laney Ln
- 211 Paul Revere Run
- 101 Laney Ln
- 105 Christen Ln
- 209 Rylee Rd
- 210 Rylee Rd
- 104 Laney Ln
- 102 Laney Ln
- 100 Laney Ln
- 2903 Nottingham Way
- 00 S State Hwy 605 Brannon Stand Rd
