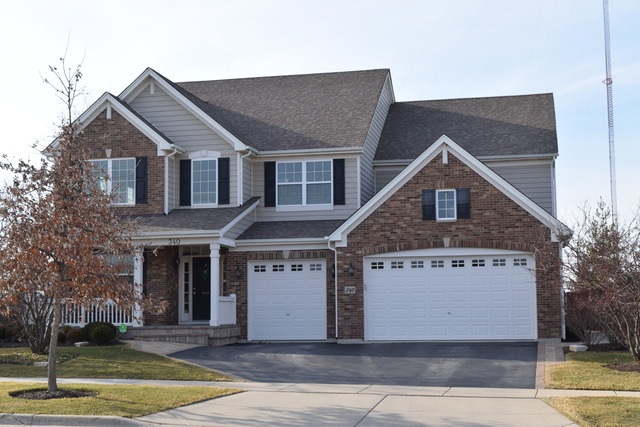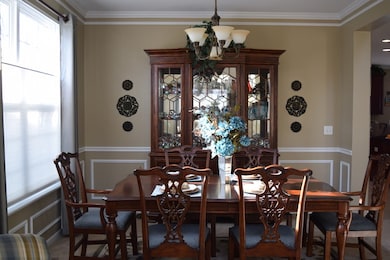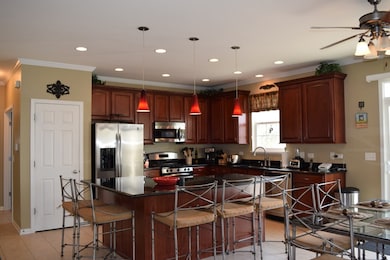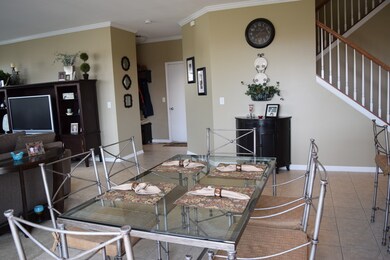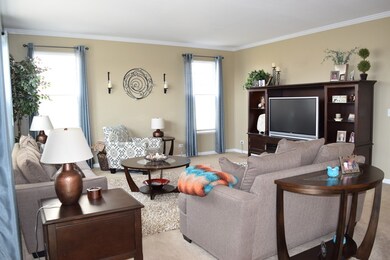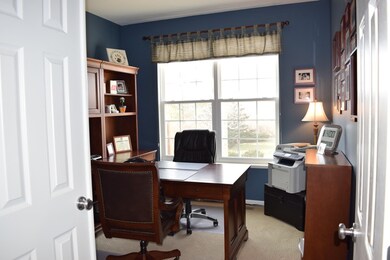
340 Comstock Dr Elgin, IL 60124
Far West Elgin NeighborhoodEstimated Value: $544,000 - $607,000
Highlights
- Landscaped Professionally
- Recreation Room
- Home Gym
- Prairie View Grade School Rated A-
- Vaulted Ceiling
- 1-minute walk to Shadow Hill Park
About This Home
As of May 2016One of a kind home in D301 on premium lot backing to open space & facing park, b-ball courts & gazebo!Over $80k in recent upgrades,Backyard features fully fenced yard, multi level paver patio, gas fire pit, stone seating, & 2 water features. Rare full basement w/deep pour that has been finished to perfection with full bath, rec room, wet bar, exercise/play room, storage room & work/craft room. The main home features all new light fixtures,windows & newer carpeting. Home has an open floor plan with huge kitchen island, maple cabinets with crown, pendant lighting, granite counters, & ceramic flooring. Master bed features a double door entry w/vaulted ceiling,crown molding w/decorative dimming lights, double walk in closets & direct access to well appointed master bath. The upstairs also features 3 additional bedrooms plus a loft which can be converted to a 5th bedroom.Garage fully insulated & finished w/epoxy floor.This home is a true must see with details galore!Seller is IL licensee.
Last Agent to Sell the Property
Kozar Real Estate Group License #475141784 Listed on: 03/06/2016
Home Details
Home Type
- Single Family
Est. Annual Taxes
- $14,381
Year Built
- 2006
Lot Details
- Fenced Yard
- Landscaped Professionally
HOA Fees
- $35 per month
Parking
- Attached Garage
- Garage Transmitter
- Garage Door Opener
- Brick Driveway
- Parking Included in Price
- Garage Is Owned
Home Design
- Brick Exterior Construction
Interior Spaces
- Wet Bar
- Bar Fridge
- Vaulted Ceiling
- Electric Fireplace
- Dining Area
- Den
- Workroom
- Recreation Room
- Loft
- Game Room
- Home Gym
- Storm Screens
Kitchen
- Breakfast Bar
- Walk-In Pantry
- Oven or Range
- Microwave
- Bar Refrigerator
- Dishwasher
- Kitchen Island
- Disposal
Bedrooms and Bathrooms
- Primary Bathroom is a Full Bathroom
- Dual Sinks
- Soaking Tub
- Separate Shower
Laundry
- Laundry on main level
- Dryer
- Washer
Finished Basement
- Basement Fills Entire Space Under The House
- Finished Basement Bathroom
Outdoor Features
- Brick Porch or Patio
Utilities
- Forced Air Heating and Cooling System
- Heating System Uses Gas
Listing and Financial Details
- Homeowner Tax Exemptions
Ownership History
Purchase Details
Home Financials for this Owner
Home Financials are based on the most recent Mortgage that was taken out on this home.Purchase Details
Purchase Details
Home Financials for this Owner
Home Financials are based on the most recent Mortgage that was taken out on this home.Purchase Details
Purchase Details
Home Financials for this Owner
Home Financials are based on the most recent Mortgage that was taken out on this home.Similar Homes in Elgin, IL
Home Values in the Area
Average Home Value in this Area
Purchase History
| Date | Buyer | Sale Price | Title Company |
|---|---|---|---|
| Warren Timothy R | $345,000 | Multiple | |
| Pieper Family 2008 Trust | -- | Multiple | |
| Pieper Ben F | -- | Performance Title | |
| Pieper Ben F | -- | None Available | |
| Pieper Ben F | $399,000 | Ryland Title Company |
Mortgage History
| Date | Status | Borrower | Loan Amount |
|---|---|---|---|
| Open | Warren Timothy R | $330,000 | |
| Closed | Warren Timothy R | $330,000 | |
| Closed | Warren Timothy R | $346,500 | |
| Previous Owner | Pieper Ben F | $213,025 | |
| Previous Owner | Pieper Ben F | $250,000 | |
| Previous Owner | Pieper Ben F | $263,000 | |
| Previous Owner | Pieper Ben F | $270,000 | |
| Previous Owner | Pieper Ben F | $75,000 | |
| Previous Owner | Pieper Ben F | $270,000 |
Property History
| Date | Event | Price | Change | Sq Ft Price |
|---|---|---|---|---|
| 05/11/2016 05/11/16 | Sold | $385,000 | -3.6% | $123 / Sq Ft |
| 03/17/2016 03/17/16 | Pending | -- | -- | -- |
| 03/06/2016 03/06/16 | For Sale | $399,500 | -- | $128 / Sq Ft |
Tax History Compared to Growth
Tax History
| Year | Tax Paid | Tax Assessment Tax Assessment Total Assessment is a certain percentage of the fair market value that is determined by local assessors to be the total taxable value of land and additions on the property. | Land | Improvement |
|---|---|---|---|---|
| 2023 | $14,381 | $158,319 | $25,000 | $133,319 |
| 2022 | $13,078 | $139,528 | $21,357 | $118,171 |
| 2021 | $12,569 | $129,361 | $20,633 | $108,728 |
| 2020 | $12,575 | $127,036 | $20,262 | $106,774 |
| 2019 | $12,651 | $125,393 | $20,000 | $105,393 |
| 2018 | $12,443 | $122,258 | $22,771 | $99,487 |
| 2017 | $11,717 | $116,659 | $22,194 | $94,465 |
| 2016 | $10,662 | $99,644 | $21,667 | $77,977 |
| 2015 | -- | $89,819 | $14,747 | $75,072 |
| 2014 | -- | $89,039 | $14,747 | $74,292 |
| 2013 | -- | $89,363 | $14,999 | $74,364 |
Agents Affiliated with this Home
-
Kristie Majewski

Seller's Agent in 2016
Kristie Majewski
Kozar Real Estate Group
(630) 965-4373
60 Total Sales
-
Richard Clark

Buyer's Agent in 2016
Richard Clark
Kozar Real Estate Group
(520) 585-4621
3 in this area
112 Total Sales
Map
Source: Midwest Real Estate Data (MRED)
MLS Number: MRD09157526
APN: 05-24-425-016
- 370 Comstock Dr Unit 1B
- 268 Comstock Dr Unit 1991
- 39W165 Red Cloud Ln
- 39W040 Hogan Hill
- 3116 Kyra Ln
- 316 Weymouth Ave
- 3848 Valhalla Dr
- 1022 Broadmoor Dr
- 3879 Seigle Dr
- 205 Burr Oak Cir
- 38W344 Thunder Gap Ct
- Lot 264 Marigold Dr
- Lot 266 Marigold Dr
- Lot 267 Marigold Dr
- Lot 262 Marigold Dr
- Lot 255 Marigold Dr
- 319 Snowdrop Ln
- 317 Snowdrop Ln
- 260 Snowdrop Ln
- 271 Snowdrop Ln
- 340 Comstock Dr
- 338 Comstock Dr
- 342 Comstock Dr
- 336 Comstock Dr
- 344 Comstock Dr Unit 1B
- 334 Comstock Dr
- 335 Comstock Dr
- 333 Comstock Dr
- 332 Comstock Dr
- 346 Comstock Dr
- 336 Buffalo Dr
- 331 Comstock Dr
- 345 Comstock Dr
- 334 Buffalo Dr
- 330 Comstock Dr
- 348 Comstock Dr
- 329 Comstock Dr
- 332 Buffalo Dr
- 406 Comstock Dr
- 347 Comstock Dr
