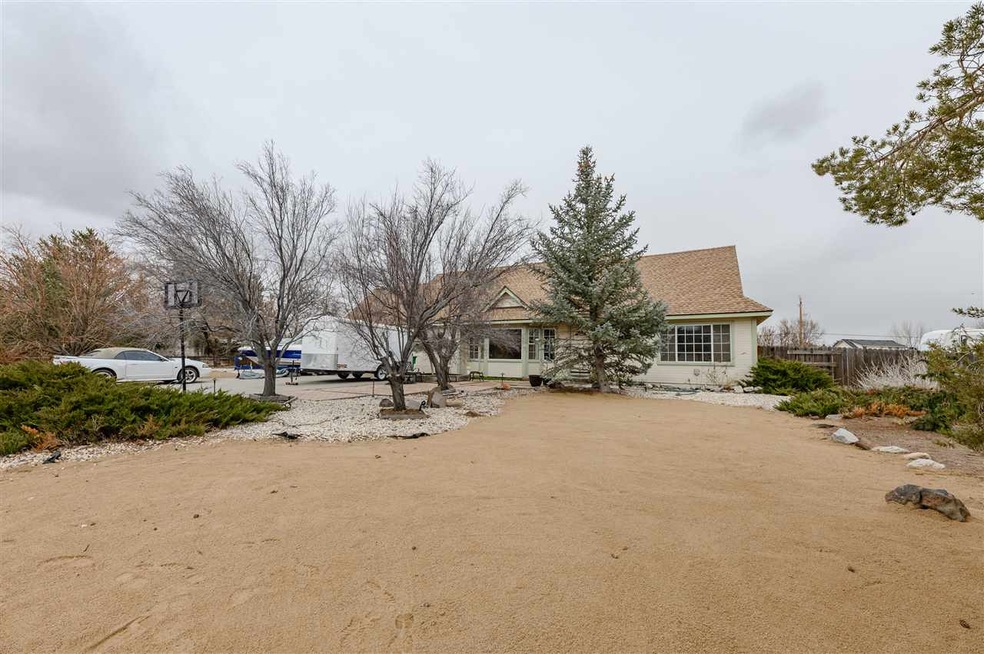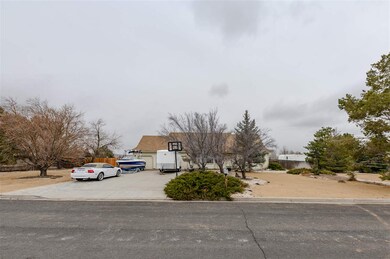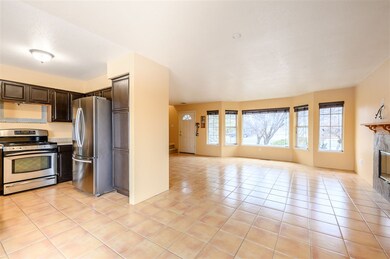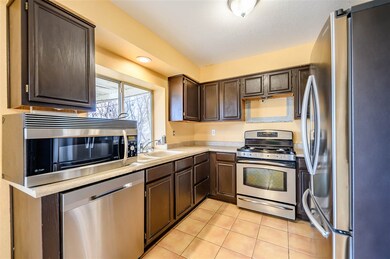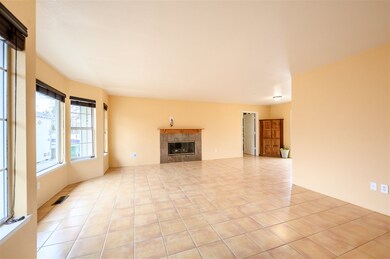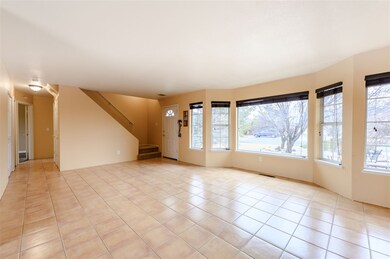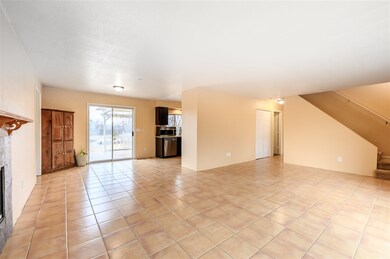
340 Cortez Ct Sparks, NV 89441
Sky Ranch NeighborhoodEstimated Value: $615,846 - $684,000
About This Home
As of May 2019A full acre in Spanish Springs with a 3 car garage, plenty of room for toys and horses. This home has a newer roof, newer furnace and water heater. Open floor plan on the main level with kitchen, living area, nice fireplace, master bedroom and second bedroom. Upstairs, you will find bedrooms 3 & 4 with a full bathroom. You'll love the space and landscaping out back and you can bring all of your toys and charge your friends to store theirs....??
Last Agent to Sell the Property
RE/MAX Professionals-Reno License #S.65411 Listed on: 03/06/2019

Home Details
Home Type
- Single Family
Est. Annual Taxes
- $1,927
Year Built
- Built in 1991
Lot Details
- 1 Acre Lot
- Property is zoned LDS
Parking
- 3 Car Garage
Home Design
- Pitched Roof
Interior Spaces
- 1,634 Sq Ft Home
- 1 Fireplace
Kitchen
- Gas Range
- Microwave
- Dishwasher
- Disposal
Flooring
- Carpet
- Ceramic Tile
Bedrooms and Bathrooms
- 4 Bedrooms
- 3 Full Bathrooms
Schools
- Spanish Springs Elementary School
- Shaw Middle School
- Spanish Springs High School
Utilities
- Internet Available
Listing and Financial Details
- Assessor Parcel Number 53413207
Ownership History
Purchase Details
Home Financials for this Owner
Home Financials are based on the most recent Mortgage that was taken out on this home.Purchase Details
Home Financials for this Owner
Home Financials are based on the most recent Mortgage that was taken out on this home.Purchase Details
Home Financials for this Owner
Home Financials are based on the most recent Mortgage that was taken out on this home.Similar Homes in Sparks, NV
Home Values in the Area
Average Home Value in this Area
Purchase History
| Date | Buyer | Sale Price | Title Company |
|---|---|---|---|
| Nail Cody | $427,000 | Western Title Company | |
| Squier David L | $300,500 | Ticor Title | |
| Aigner Ingeborg | $175,000 | First American Title |
Mortgage History
| Date | Status | Borrower | Loan Amount |
|---|---|---|---|
| Open | Nail Cody | $399,200 | |
| Closed | Nail Cody | $405,650 | |
| Previous Owner | Squier David L | $295,056 | |
| Previous Owner | Aigner Ingeborg A | $100,000 | |
| Previous Owner | Aigner Ingeborg A | $256,000 | |
| Previous Owner | Aigner Ingeborg | $144,694 | |
| Previous Owner | Aigner Ingeborg | $140,000 |
Property History
| Date | Event | Price | Change | Sq Ft Price |
|---|---|---|---|---|
| 05/10/2019 05/10/19 | Sold | $427,000 | -1.6% | $261 / Sq Ft |
| 04/09/2019 04/09/19 | Pending | -- | -- | -- |
| 03/06/2019 03/06/19 | For Sale | $434,000 | +44.4% | $266 / Sq Ft |
| 07/18/2016 07/18/16 | Sold | $300,500 | +1.9% | $184 / Sq Ft |
| 05/25/2016 05/25/16 | Pending | -- | -- | -- |
| 05/18/2016 05/18/16 | For Sale | $295,000 | -- | $181 / Sq Ft |
Tax History Compared to Growth
Tax History
| Year | Tax Paid | Tax Assessment Tax Assessment Total Assessment is a certain percentage of the fair market value that is determined by local assessors to be the total taxable value of land and additions on the property. | Land | Improvement |
|---|---|---|---|---|
| 2025 | $2,303 | $102,234 | $50,400 | $51,834 |
| 2024 | $2,303 | $100,217 | $47,425 | $52,792 |
| 2023 | $2,239 | $102,329 | $52,080 | $50,249 |
| 2022 | $2,177 | $82,550 | $40,355 | $42,195 |
| 2021 | $2,113 | $73,695 | $31,430 | $42,265 |
| 2020 | $2,047 | $73,569 | $31,010 | $42,559 |
| 2019 | $2,024 | $71,736 | $30,380 | $41,356 |
| 2018 | $1,928 | $61,653 | $20,965 | $40,688 |
| 2017 | $2,013 | $62,024 | $20,300 | $41,724 |
| 2016 | $1,804 | $59,018 | $16,310 | $42,708 |
| 2015 | $1,800 | $58,428 | $15,540 | $42,888 |
| 2014 | $1,743 | $55,049 | $13,440 | $41,609 |
| 2013 | -- | $50,397 | $9,275 | $41,122 |
Agents Affiliated with this Home
-
Michael Wood

Seller's Agent in 2019
Michael Wood
RE/MAX
(775) 250-2007
20 in this area
1,986 Total Sales
-
Shane Avansino

Buyer's Agent in 2019
Shane Avansino
Ink Realty
(775) 690-5628
75 Total Sales
Map
Source: Northern Nevada Regional MLS
MLS Number: 190002732
APN: 534-132-07
- 281 Saintsbury Ct
- 280 E Sky Ranch Blvd
- 3131 Manzana Ct
- 7972 Tres Arroyos Dr
- 3110 Rama Ct
- 7951 Baleares Ct
- 2444 Butte Creek Dr
- 7976 Baleares Ct
- 2449 Butte Creek Dr
- 55 Stags Leap Cir
- 7655 Los Lagos Ave
- 7871 Cantabria Dr
- 3461 Tavira Ct
- 2271 Butte Creek Dr
- 3235 Flecha Ct
- 2282 Selway Dr
- 7799 Hoback Dr
- 2252 Selway Dr
- 2248 Musselshell Dr
- 2402 Nehalem Dr Unit Alicante 1
- 340 Cortez Ct
- 320 Cortez Ct
- 350 Cortez Ct Unit 1
- 335 Valparaiso Ct
- 335 Cortez Ct
- 310 Cortez Ct
- 345 Valparaiso Ct Unit 1
- 305 Cortez Ct
- 315 Valparaiso Ct
- 345 Cortez Ct
- 315 Cortez Ct
- 9020 Benedict Dr Unit 1
- 305 Valparaiso Ct
- 8990 Benedict Dr
- 340 Valparaiso Ct
- 330 Valparaiso Ct
- 310 Valparaiso Ct
- 8960 Benedict Dr
- 9055 Cordoba Blvd
- 330 Mayacamas Ct
