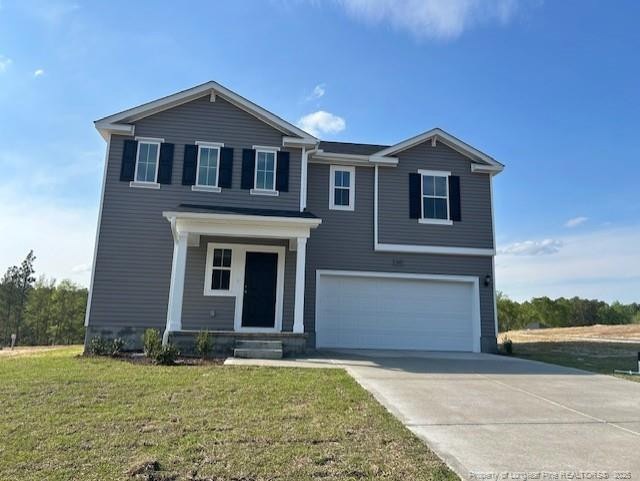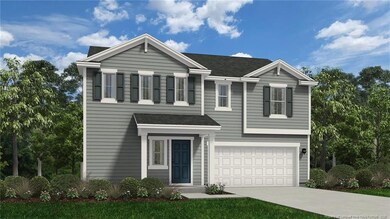
340 Deep River Rd Aberdeen, NC 28315
Highlights
- New Construction
- Wood Flooring
- Granite Countertops
- Open Floorplan
- 1 Fireplace
- Front Porch
About This Home
As of May 2025Welcome to the Wayfare home plan by Dream Finders Homes located in TAIZ RIDGE. This home welcomes you into the open concept common area from the covered porch and foyer at the front of the home. Whether it's work or play, everything is accessible on the main floor. The family room is at the front of the home and flows to the corner kitchen with a large island and walk-in pantry. The casual dining area is at the rear of the home, adjacent to the large guest suite and owner's access to the garage. Retreat upstairs to find the expansive Owner's Suite complete with dual vanities, large linen closet, spa-inspired shower, and massive walk-in closet. You'll also find two additional bedrooms, a full bathroom, spacious loft, and laundry room.
Last Agent to Sell the Property
TEAM DREAM
DREAM FINDERS REALTY, LLC. License #.
Home Details
Home Type
- Single Family
Est. Annual Taxes
- $3,328
Year Built
- Built in 2025 | New Construction
Lot Details
- 0.52 Acre Lot
HOA Fees
- $60 Monthly HOA Fees
Parking
- 2 Car Attached Garage
- Garage Door Opener
Home Design
- Home is estimated to be completed on 5/30/25
Interior Spaces
- 2,267 Sq Ft Home
- 2-Story Property
- Open Floorplan
- Ceiling Fan
- 1 Fireplace
- Block Basement Construction
- Fire and Smoke Detector
Kitchen
- Kitchen Island
- Granite Countertops
Flooring
- Wood
- Laminate
- Tile
- Vinyl
Bedrooms and Bathrooms
- 4 Bedrooms
- 3 Full Bathrooms
- Private Water Closet
- Separate Shower in Primary Bathroom
- Bathtub with Shower
- Walk-in Shower
Laundry
- Laundry on upper level
- Washer and Dryer
Outdoor Features
- Patio
- Rain Gutters
- Front Porch
Utilities
- Forced Air Heating and Cooling System
- Septic Tank
Community Details
- Taiz Ridge Owners Association
Listing and Financial Details
- Home warranty included in the sale of the property
- Assessor Parcel Number 584890001025
Ownership History
Purchase Details
Home Financials for this Owner
Home Financials are based on the most recent Mortgage that was taken out on this home.Purchase Details
Purchase Details
Purchase Details
Purchase Details
Purchase Details
Purchase Details
Purchase Details
Purchase Details
Purchase Details
Purchase Details
Purchase Details
Purchase Details
Home Financials for this Owner
Home Financials are based on the most recent Mortgage that was taken out on this home.Map
Similar Homes in Aberdeen, NC
Home Values in the Area
Average Home Value in this Area
Purchase History
| Date | Type | Sale Price | Title Company |
|---|---|---|---|
| Special Warranty Deed | $369,000 | None Listed On Document | |
| Special Warranty Deed | $369,000 | None Listed On Document | |
| Special Warranty Deed | $354,000 | None Listed On Document | |
| Special Warranty Deed | $366,000 | None Listed On Document | |
| Special Warranty Deed | $366,000 | None Listed On Document | |
| Special Warranty Deed | $357,000 | None Listed On Document | |
| Special Warranty Deed | $350,000 | None Listed On Document | |
| Special Warranty Deed | $338,000 | None Listed On Document | |
| Special Warranty Deed | $326,500 | None Listed On Document | |
| Special Warranty Deed | $326,500 | None Listed On Document | |
| Special Warranty Deed | $305,000 | None Listed On Document | |
| Special Warranty Deed | $305,000 | None Listed On Document | |
| Special Warranty Deed | $74,500 | None Listed On Document | |
| Special Warranty Deed | $74,500 | None Listed On Document | |
| Special Warranty Deed | $223,500 | None Listed On Document | |
| Special Warranty Deed | $223,500 | None Listed On Document | |
| Deed | -- | None Listed On Document | |
| Warranty Deed | $2,980,000 | None Listed On Document | |
| Warranty Deed | $1,117,500 | None Listed On Document | |
| Warranty Deed | -- | None Listed On Document | |
| Special Warranty Deed | -- | -- | |
| Warranty Deed | -- | Galt Richard A |
Mortgage History
| Date | Status | Loan Amount | Loan Type |
|---|---|---|---|
| Previous Owner | $375,000 | New Conventional |
Property History
| Date | Event | Price | Change | Sq Ft Price |
|---|---|---|---|---|
| 05/15/2025 05/15/25 | Sold | $351,900 | 0.0% | $155 / Sq Ft |
| 05/01/2025 05/01/25 | Pending | -- | -- | -- |
| 04/17/2025 04/17/25 | Price Changed | $351,900 | -3.9% | $155 / Sq Ft |
| 03/28/2025 03/28/25 | Price Changed | $366,100 | +0.1% | $161 / Sq Ft |
| 02/04/2025 02/04/25 | Price Changed | $365,740 | 0.0% | $161 / Sq Ft |
| 01/29/2025 01/29/25 | For Sale | $365,600 | -- | $161 / Sq Ft |
Tax History
| Year | Tax Paid | Tax Assessment Tax Assessment Total Assessment is a certain percentage of the fair market value that is determined by local assessors to be the total taxable value of land and additions on the property. | Land | Improvement |
|---|---|---|---|---|
| 2024 | $3,328 | $401,020 | $401,020 | $0 |
| 2023 | $3,328 | $401,020 | $401,020 | $0 |
| 2022 | $3,262 | $401,020 | $401,020 | $0 |
| 2021 | $0 | $52,850 | $52,850 | $0 |
| 2020 | $449 | $52,850 | $52,850 | $0 |
| 2019 | $449 | $52,850 | $52,850 | $0 |
| 2018 | $449 | $52,850 | $52,850 | $0 |
| 2017 | $449 | $52,850 | $52,850 | $0 |
| 2016 | -- | $52,850 | $52,850 | $0 |
| 2015 | $440 | $52,850 | $52,850 | $0 |
| 2014 | $439 | $52,850 | $52,850 | $0 |
| 2013 | -- | $46,300 | $46,300 | $0 |
Source: Doorify MLS
MLS Number: LP738015
APN: 584890001025

